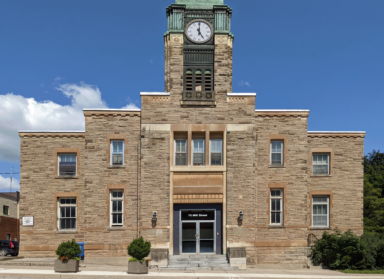Building Conservation
Spotlight
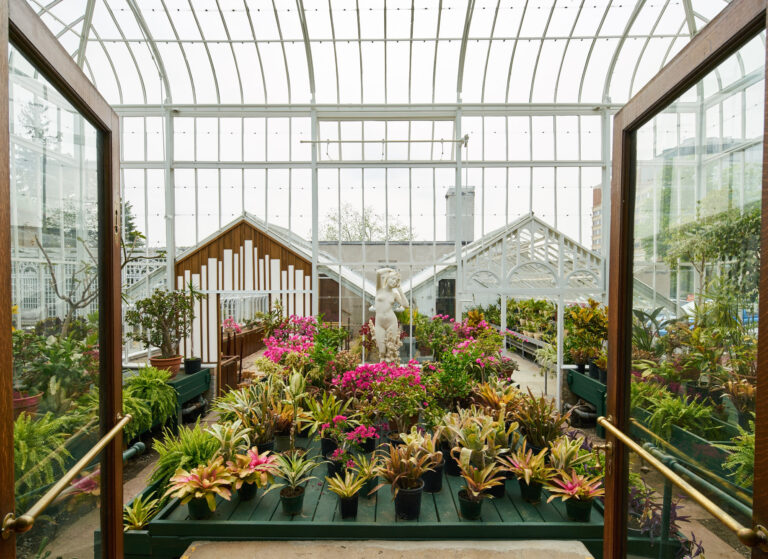 Parkwood Estate National Historic Site: Greenhouse Conservation
Parkwood Estate National Historic Site: Greenhouse Conservation
Oshawa’s Parkwood Estate was erected in 1915 as the home of automotive industrialist Colonel Sam McLaughlin, who had a keen interest in horticulture. Designed by the leading establishment architecture firm Darling & Pearson, the estate included five greenhouses, with additional greenhouses added over time. The estate is now a National Historic Site. After the property...
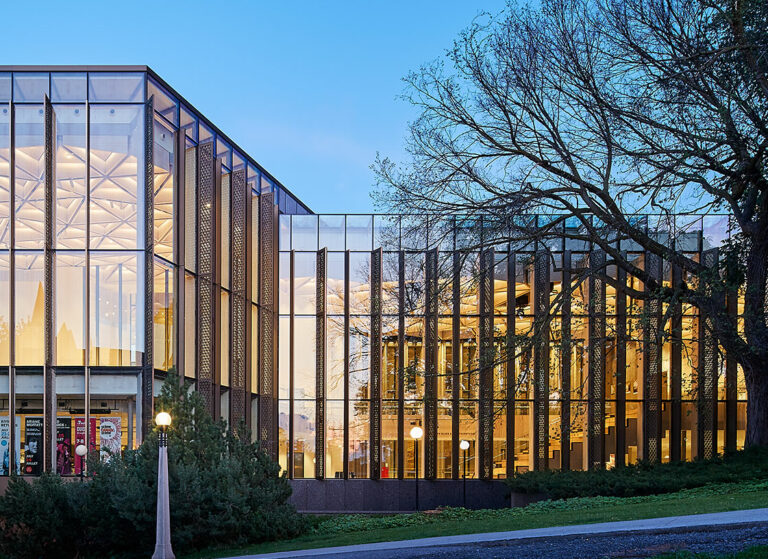 National Arts Centre
National Arts Centre
Situated in the heart of the nation’s capital on Confederation Square, Ottawa’s National Arts Centre (NAC) displays a robust Brutalist geometric form, evoking the image of a fortress for the arts. Built between 1964 and 1969 as one of the federal government’s centennial projects, the NAC was designed by Fred Lebensold of the Montreal-based architecture...
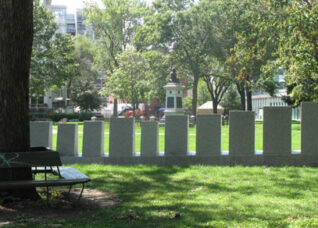 Victoria Memorial Square
Victoria Memorial Square
Victoria Memorial Square is the City of Toronto’s first European cemetery. It was created in 1793/94 by Lieutenant Governor John Graves Simcoe shortly after the establishment of the Garrison at York and the founding of the town. Simcoe’s infant daughter, Katherine, was one of the first to be buried at the cemetery which was closed...
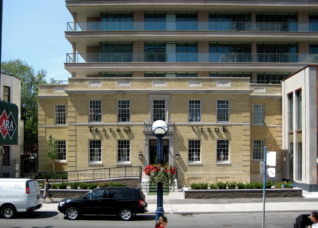 100 Yorkville Avenue
100 Yorkville Avenue
Toronto’s Mount Sinai Hospital was founded on this site in 1923. In 1930, a new surgical wing was built by architects Kaminker & Richmond, and the hospital remained on this site until 1953. Subsequently it became a nurse’s residence and then a senior citizens’ home. The property was designated in 1985, but the 1930 wing...
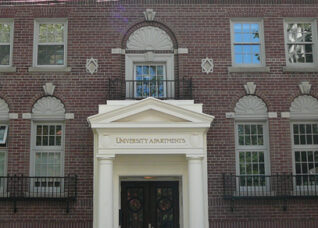 Minto St. Thomas
Minto St. Thomas
The project includes the development of a condominium and rental building and the heritage designation of the University Apartments and the McKinsey Building. The University Apartments were designed by S. B. Coon & Son, an architectural firm formed in 1912. ERA’s work involves the conservation and renovation of the University Apartments. The McKinsey Building is...
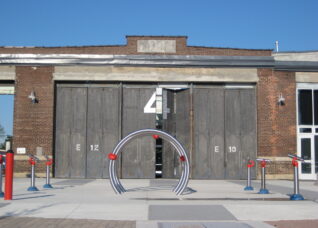 Artscape Wychwood Barns
Artscape Wychwood Barns
The Artscape Wychwood Barns are located on the southwest corner of Wychwood and Benson Avenues, near St. Clair Avenue. The modular structure to house streetcars was built between 1913 and 1921 for the Toronto Civic Railway, a transportation system that played a significant role in the development of the newly annexed suburban areas in the...
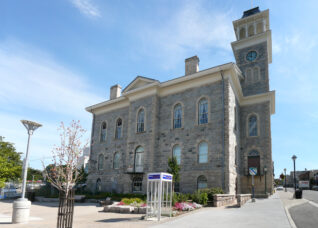 Cambridge City Hall
Cambridge City Hall
Built in 1857 and designed by H.B. Sinclair, Cambridge City Hall is a fine example of Italianate public design and is an important heritage landmark. Over the years substantial changes have been made to the building, including a major renovation in 1965 by Peter Stokes and subsequent remodeling in 1990. ERA was appointed on two...
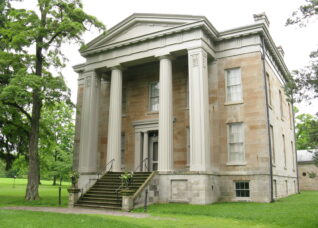 Ruthven Park National Historic Site
Ruthven Park National Historic Site
The Ruthven Park National Historic Site consists of one of Canada’s finest Greek Revival mansions, which sits on 1,478 acres of property along the Grand River in southwestern Ontario. ERA was retained as the heritage architectural consultant on a conservation management plan team restoring Ruthven Park. We provided detailed assessments and historical studies of the...
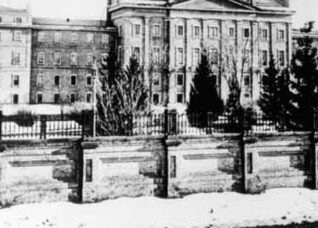 Asylum Wall at CAMH
Asylum Wall at CAMH
The “Asylum Wall” borders the site of the Centre for Addiction and Mental Health (CAMH) at 1001 Queen Street West. Originally built in 1861, the Asylum Wall completely surrounded the Toronto Asylum grounds, and is the only surviving built element of the original asylum existing on site. The Asylum Wall is designated under Part IV...
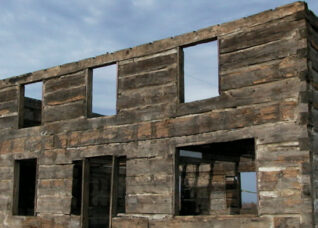 The Kerr Log House
The Kerr Log House
The Kerr Log House is one of few remaining two-storey log houses in Southern Ontario. Built around 1845 by the Kerr family, early settlers of the former Albion Township. The log house was dismantled and donated to the Town of Caledon in the fall of 2001. Since this time members of the local heritage community...
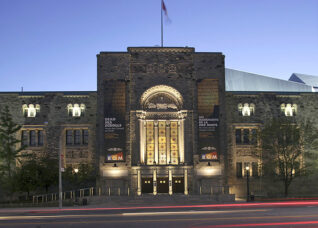 Royal Ontario Museum
Royal Ontario Museum
The Royal Ontario Museum is a national cultural and architectural landmark, and is designated under Part IV of the Ontario Heritage Act by the City of Toronto. Since its opening in 1914, the building has undergone several significant additions by prominent local architects, resulting in a fine building that displays the regional development of early...
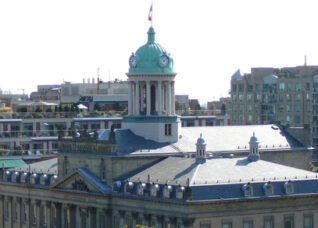 St. Lawrence Hall
St. Lawrence Hall
St. Lawrence Hall was completed in 1850. Designed by William Thomas, it was established to provide a venue for social gatherings in the city. The property is designated by the City of Toronto under part IV of the Ontario Heritage Act. In 1967 the building was extensively restored and renovated to commemorate the Canadian Centennial....
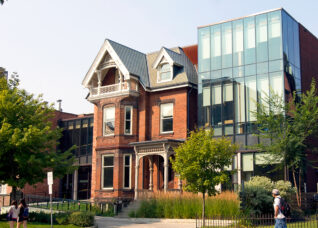 University of Toronto, Department of Economics
University of Toronto, Department of Economics
The William Crowther House was built in 1889 by a Toronto merchant, who occupied it until 1927. The house was built in the Queen Anne Revival style, showcasing gables and dormers with elaborate woodwork, hipped gabled roofs and red brick with sandstone foundations and detailing. The house bears witness to the former residential character of...
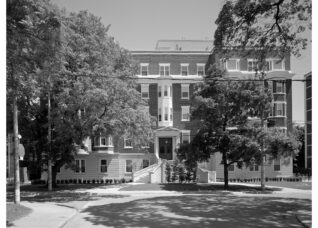 Loretto Condominium
Loretto Condominium
This project converted the Loretto Abbey School in the Annex, a designated heritage property, into residential condominium units with new townhouses constructed at the back of the property. ERA was retained to assess the heritage building, prepare a restoration plan and provide exterior conservation services. ERA worked in collaboration with architectsAlliance and Quadrangle Architects.
Recent Projects
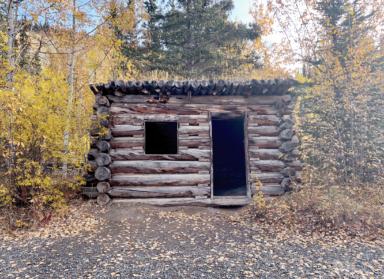
Yukon Territory
