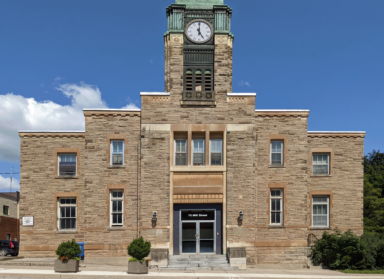Building Conservation
Spotlight
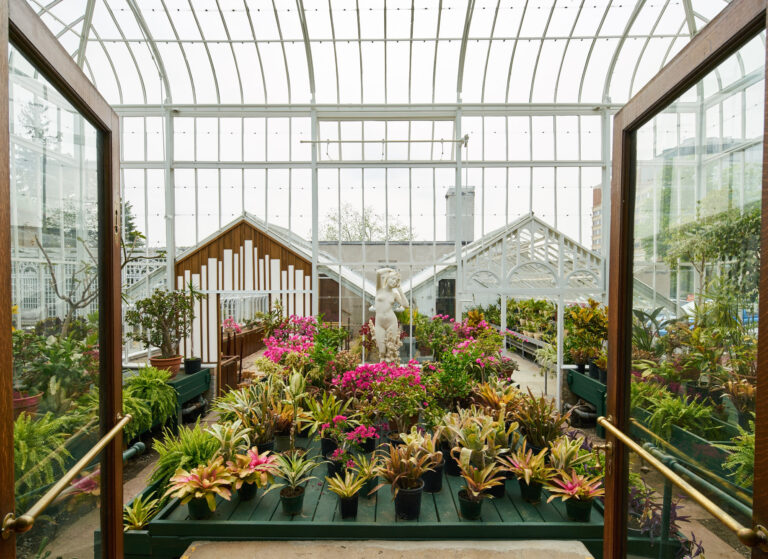 Parkwood Estate National Historic Site: Greenhouse Conservation
Parkwood Estate National Historic Site: Greenhouse Conservation
Oshawa’s Parkwood Estate was erected in 1915 as the home of automotive industrialist Colonel Sam McLaughlin, who had a keen interest in horticulture. Designed by the leading establishment architecture firm Darling & Pearson, the estate included five greenhouses, with additional greenhouses added over time. The estate is now a National Historic Site. After the property...
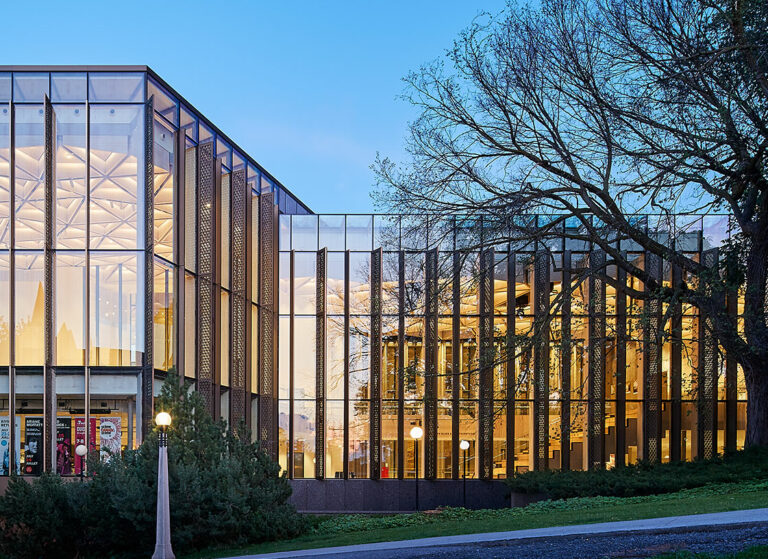 National Arts Centre
National Arts Centre
Situated in the heart of the nation’s capital on Confederation Square, Ottawa’s National Arts Centre (NAC) displays a robust Brutalist geometric form, evoking the image of a fortress for the arts. Built between 1964 and 1969 as one of the federal government’s centennial projects, the NAC was designed by Fred Lebensold of the Montreal-based architecture...
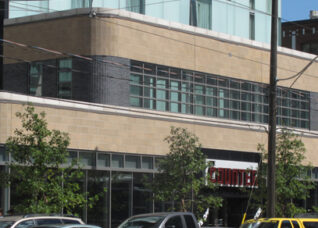 Crangle’s Collision
Crangle’s Collision
Crangle’s Collision (the former International Harvesters’ Building) has been an Art Moderne accent at the corner of Bathurst and Wellington since its construction in 1940. This two-storey commercial building, designed by architect Neil A. Armstrong, served as headquarters for the American producer of agricultural equipment, and more recently as an auto body shop. A listed...
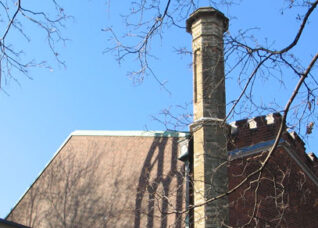 Little Trinity Church
Little Trinity Church
Dating from 1843, Little Trinity is one of the oldest surviving brick churches in Toronto. This polychrome Gothic Revival church was badly damaged by fire in 1961. At that time, the brickwork was cleaned by sandblasting removing its protective kiln face and leaving the bricks vulnerable to frost and water damage. A listed heritage property,...
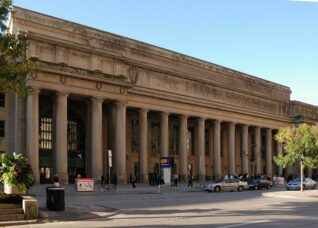 Union Station
Union Station
Union Station is recognized under the Railway Stations Protection Act as a nationally significant heritage building and is selected by the City of Toronto as a designated heritage property. ERA prepared a Heritage Master Plan for Union Station, which identified conservation issues, provided cost estimates for heritage work, and recommended a strategic plan for implementation....
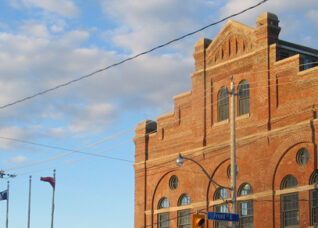 51 Division – Police Headquarters
51 Division – Police Headquarters
Consumers Gas Station A, designed by Bond & Smith and completed in 1898, has been integrated into a new design by Stantec Architecture for Toronto Police Services 51 Division headquarters. The heritage building is a tall, arcaded shed, gable ended, with a long extruded roof form, refined Classical composition, decorative masonry, and numerous windows. The...
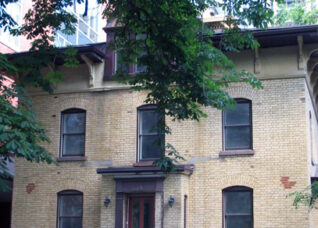 Canadian Lesbian and Gay Archives
Canadian Lesbian and Gay Archives
The Canadian Lesbian and Gay Archives acquired the Jared Sessions House from the Toronto Children’s Aid Society, to be renovated for use as their permanent headquarters. The house was built in 1859-60, and is listed on the City of Toronto’s inventory of heritage properties. ERA developed a conservation strategy for the building, allowing it to...
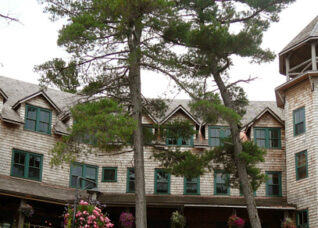 Ojibway Island
Ojibway Island
The Ojibway Club is a rare surviving example of the wooden resort hotel once common in the Muskoka region and along Georgian Bay. In the mid-20th century, this complex of nineteen rustic Shingle Style buildings had been converted to a community centre for the archipelago’s cottagers. The site included a main three-storey hotel structure with...
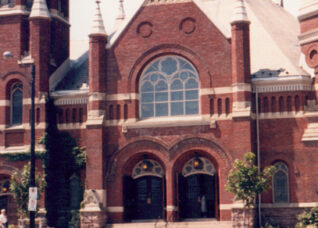 Dundas Street Centre United Church
Dundas Street Centre United Church
The Dundas Street Centre United Church is a large, handsome brick and stone Romanesque Revival Style church, with three towers and matching Sunday School was erected in 1895. In the 1930s the domed sanctuary was remodeled. However, much of the original fine decorative plasterwork and stained glass remains. The church is designated under Part IV...
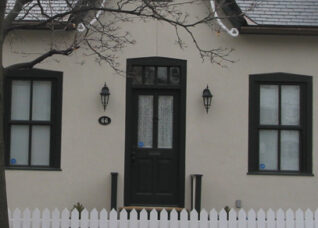 66 Metcalfe Street
66 Metcalfe Street
ERA was retained to rehabilitate the front façade and entry of this Cabbagetown home removing its insul-brick cladding. A designated heritage property, this traditional Ontario Cottage style is commonly found throughout the Province. This renovation responds to the Cabbagetown-Metcalfe Heritage Conservation District design guidelines.
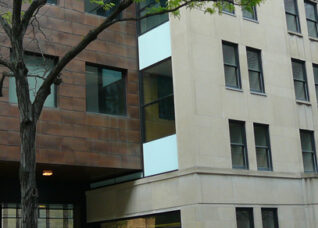 Heaslip House, the G. Raymond Chang School of Continuing Education
Heaslip House, the G. Raymond Chang School of Continuing Education
The building at 297 Victoria Street was constructed as O’Keefe House, the administrative headquarters for O’Keefe Breweries, in 1939. O’Keefe House was designed by the architectural firm of Chapman and Oxley, a firm that produced some very fine Beaux-Arts and Moderne buildings in Toronto in the 20’s and 30’s. The construction of O’Keefe House represents...
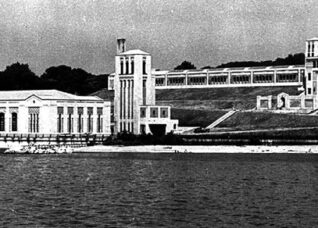 R.C. Harris Filtration Plant
R.C. Harris Filtration Plant
The R.C. Harris Filtration Plant is a fine example of Depression era public works project at a grand scale. In 1998, these Art Deco buildings, set amidst terraced lawns overlooking Lake Ontario, were designated as a National Historic Civil Engineering Site. E.R.A. was commissioned to develop Heritage Guildelines for future interventions and Heritage Assessment documents...
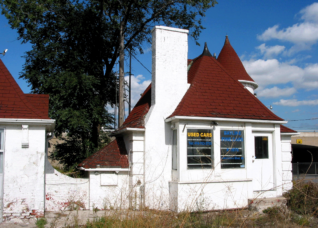 Joy Oil Gas Station
Joy Oil Gas Station
The Joy Oil Station is the last of at least 16 stations built of the same design in Toronto in the 1930’s by the Joy Oil Company Ltd. The building is designated by the City of Toronto under Part IV of the Ontario Heritage Act. It was built in a miniature chateau style, with distinctive...
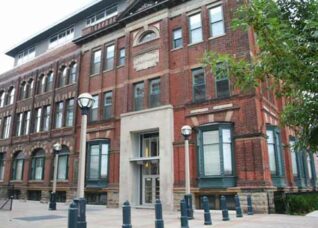 Massey – Harris Condominium
Massey – Harris Condominium
This building, the former headquarters of Massey-Harris Tractors, the once massive farm implement manufacturing empire, is the last remaining structure of the vast factory complex that existed in west end Toronto. E.J. Lennox designed the original building in 1883 and there were additions by George Miller in 1898 and 1912. The property is designated under...
Recent Projects
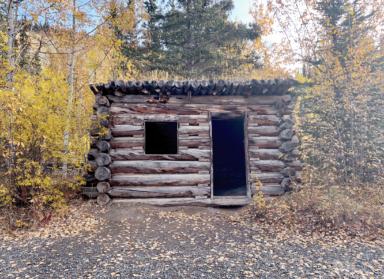
Yukon Territory
