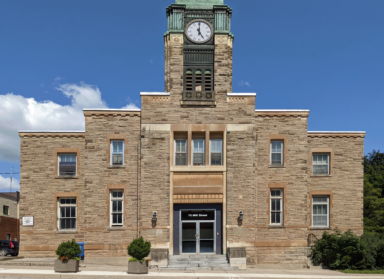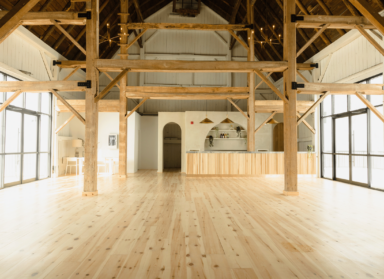Building Conservation
Spotlight
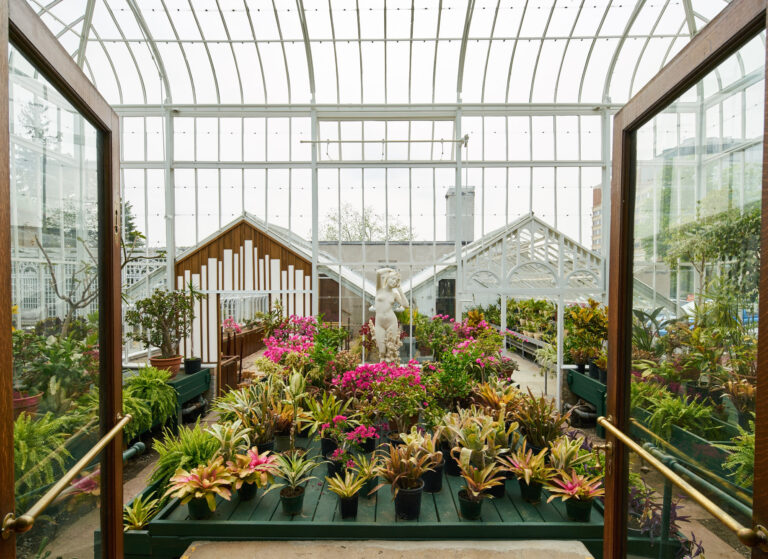 Parkwood Estate National Historic Site: Greenhouse Conservation
Parkwood Estate National Historic Site: Greenhouse Conservation
Oshawa’s Parkwood Estate was erected in 1915 as the home of automotive industrialist Colonel Sam McLaughlin, who had a keen interest in horticulture. Designed by the leading establishment architecture firm Darling & Pearson, the estate included five greenhouses, with additional greenhouses added over time. The estate is now a National Historic Site. After the property...
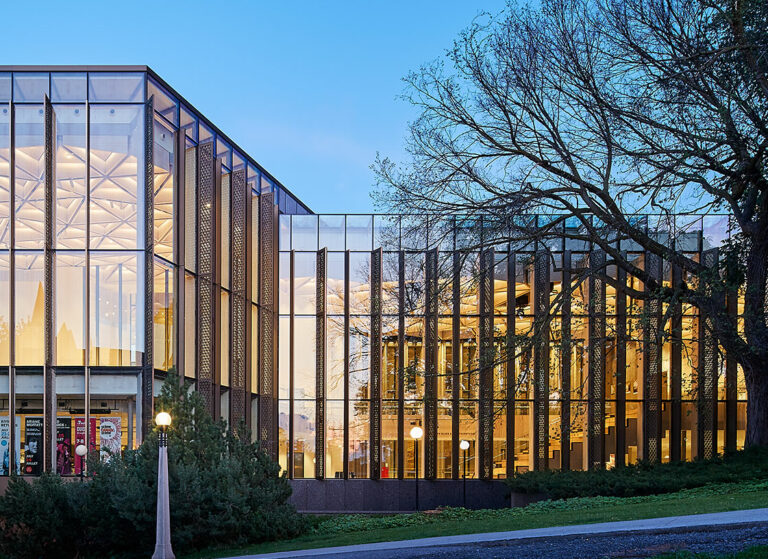 National Arts Centre
National Arts Centre
Situated in the heart of the nation’s capital on Confederation Square, Ottawa’s National Arts Centre (NAC) displays a robust Brutalist geometric form, evoking the image of a fortress for the arts. Built between 1964 and 1969 as one of the federal government’s centennial projects, the NAC was designed by Fred Lebensold of the Montreal-based architecture...
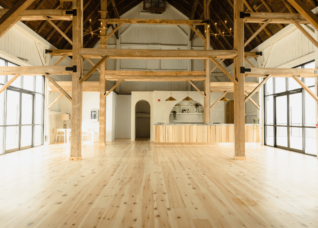 The Brighthouse Farm
The Brighthouse Farm
The 100-acre Anderson-Brighthouse farmstead contains a farmhouse and barn built in 1867, a series of out buildings, and an eight-acre clearing nestled amongst a dense forest. After a successful interior renovation of the farmhouse, the owners engaged ERA as lead architects to convert the barn into a 100-person multi-purpose event space, that, according to the...
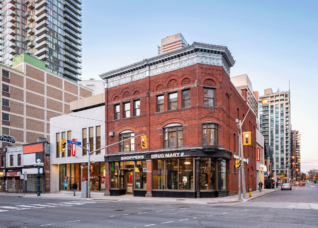 Yonge and Charles (Shoppers Drug Mart)
Yonge and Charles (Shoppers Drug Mart)
Rehabilitated and updated for its continued commercial use, the Shoppers Drug Mart building at Yonge and Charles Streets combines a new timber structure with a renewed and rehabilitated heritage façade. The original Barron’s Grocery building has long been part of an established commercial area in central downtown Toronto. Designed by G.W. Gouinlock for grocer Robert...
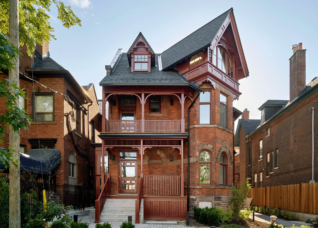 The Kwong Centre for Mental Health & Wellness
The Kwong Centre for Mental Health & Wellness
In 2010, ERA was retained by ARK Inc. as Heritage Consultant for the adaptive reuse and integration of the Thomas Wilson House (1889–1890) into a modern-day facility for mental health and wellness. The conservation approach included the retention and restoration of the original portion of the Thomas Wilson House, and the removal and replacement of...
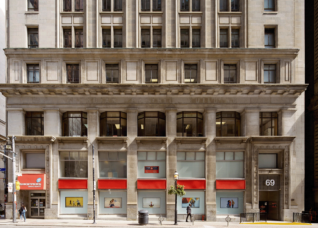 Canadian Pacific Railway Building
Canadian Pacific Railway Building
ERA is collaborating with Partisans and H&R REIT to envision the reinvention of the 1913 heritage-designated Canadian Pacific Railway Building at 69 Yonge Street, part of Toronto’s first skyscraper ensemble at the corner of King and Yonge streets. Designed by the renowned architects Darling & Pearson, the building housed company offices, a topmost telegraphy floor,...
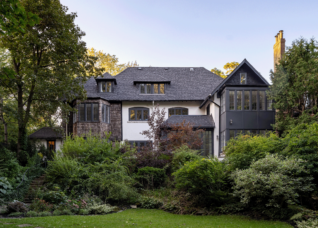 House in Wychwood Park
House in Wychwood Park
This early 20th century Eden Smith designed residence in Wychwood Park had seen many alterations, additions, and conversion to apartments when the new owners purchased it and asked ERA to consult on an authentic restoration. Sited within the Wychwood Park Heritage Conservation District, but also facing a municipal street (Alcina Ave), both the park and...
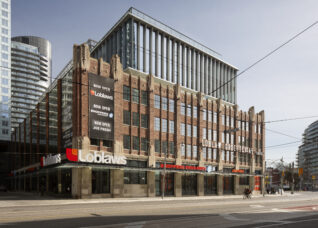 Loblaws Groceteria at West Block
Loblaws Groceteria at West Block
Opened in 1928 as the office headquarters and warehouse for Loblaws Groceterias Ltd, the building was designed in the Art Moderne style, with brick-and-stone details incorporating repetitive vertical elements, terminating in decorative limestone caps at the parapet, to counteract the long and low building mass. The site was chosen to take advantage of the freight...
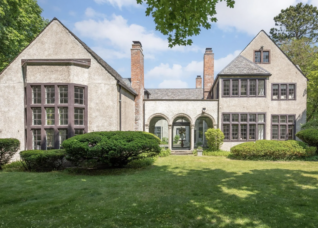 Grosse Pointe Estate
Grosse Pointe Estate
This residence is a significant landmark in Grosse Pointe. It was designed in 1921 by renowned New York architect Alfred Hopkins and Associates and is surrounded by landscape designs by Ellen Biddle Shipman. Illustrated in Hopkins’ 1931 book, Planning for Sunshine and Fresh Air it is an excellent example of his approach to residential design....
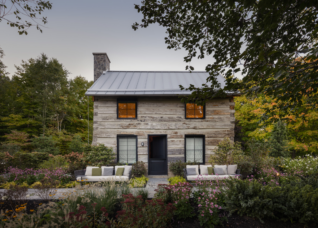 Caledon Log Cabin Restoration
Caledon Log Cabin Restoration
Underneath layers of siding, on what appeared as a forgotten agricultural outbuilding, hid a 150-year-old log cabin. ERA was hired to assess the viability of restoring the existing structure and reimagine it into a private artist studio hideaway nestled into a rustic landscape estate. To better understand the heritage of the site and the structure...
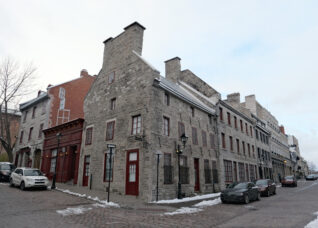 Îlot Bonsecours – PHI Contemporain
Îlot Bonsecours – PHI Contemporain
Located in the heart of the Old Montreal heritage site, the “Îlot Bonsecours” is a group of four historic buildings, notably the Calvet House and its annex, the Davies Store and the Viger House, which have been combined in recent decades to become the Auberge Pierre du Calvet, among others. In addition to those, there...
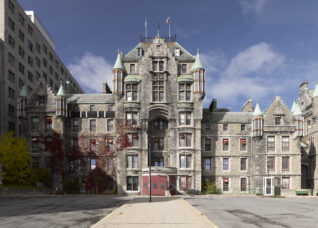 The McGill New Vic Project
The McGill New Vic Project
The former Royal Victoria Hospital (RVH), founded in 1893, was designed by the London architect Henry Saxon Snell in the Scottish neo-baronial style. Located on the slope of Mount Royal, it was intended to be a place of healing close to nature and far from the industrial city, in accordance with the theories of the...
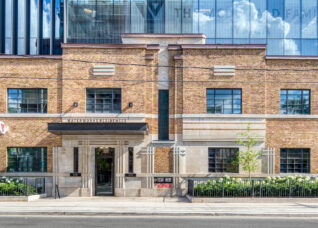 Waterworks
Waterworks
The site, once owned by the City of Toronto, operated as a public market from 1837 to around 1900. The Water Works Buildings were designed in the Art Deco style by City Architect, J. J. Woolnough and completed in 1933. The construction project was part of a plan supported by federal, provincial, and municipal governments...
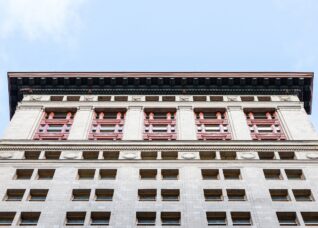 8 King Street East
8 King Street East
Following the Great Fire of 1904, the intersection of King and Yonge streets became the site of Toronto’s first modern skyscraper ensemble – a collection of buildings which inalterably changed the skyline and image of the city. With the CPR building (south-east corner) completed 1913, and the Dominion Building (south-west corner) completed 1914, the Royal...
Recent Projects
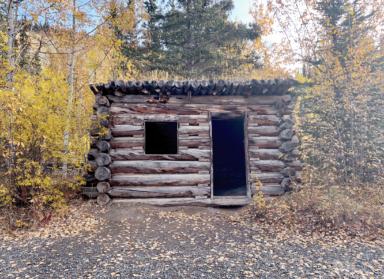
Yukon Territory
