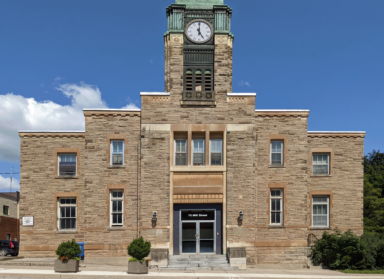Building Conservation
Spotlight
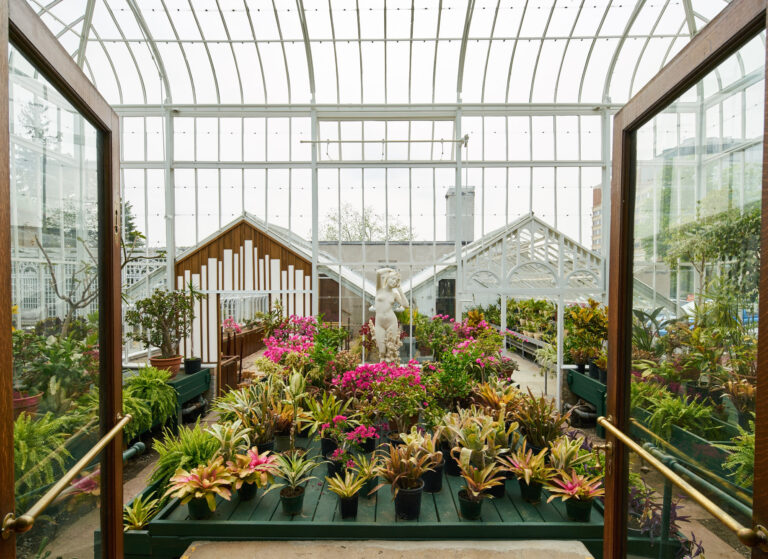 Parkwood Estate National Historic Site: Greenhouse Conservation
Parkwood Estate National Historic Site: Greenhouse Conservation
Oshawa’s Parkwood Estate was erected in 1915 as the home of automotive industrialist Colonel Sam McLaughlin, who had a keen interest in horticulture. Designed by the leading establishment architecture firm Darling & Pearson, the estate included five greenhouses, with additional greenhouses added over time. The estate is now a National Historic Site. After the property...
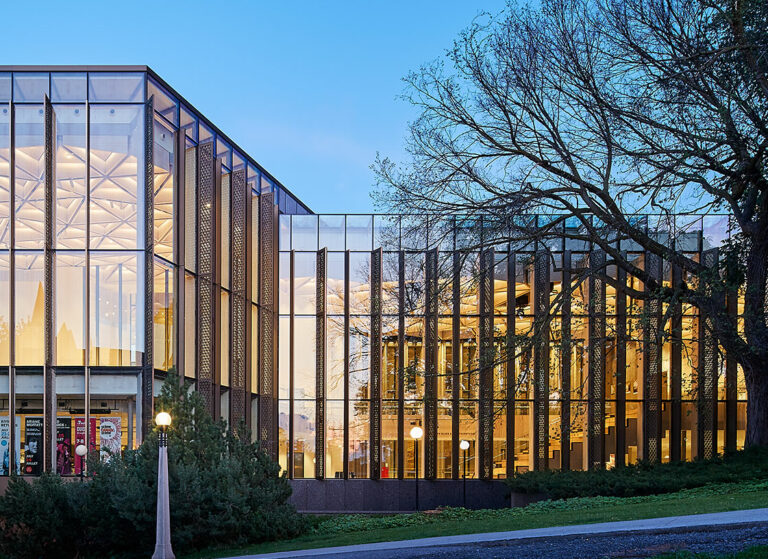 National Arts Centre
National Arts Centre
Situated in the heart of the nation’s capital on Confederation Square, Ottawa’s National Arts Centre (NAC) displays a robust Brutalist geometric form, evoking the image of a fortress for the arts. Built between 1964 and 1969 as one of the federal government’s centennial projects, the NAC was designed by Fred Lebensold of the Montreal-based architecture...
 Whitehern Museum
Whitehern Museum
A National Historic Site, Whitehern Historic House and Garden is the former estate of the prominent McQuesten family of Hamilton, Ontario. Built in 1848, this National Historic Site is a strong example of an urban estate. Home to three generations of the McQuesten family the estate embodies a unique mixture of Georgian, Victorian and Edwardian...
 Wesley Building, CityTV/CTV
Wesley Building, CityTV/CTV
The Wesley Building was designed by Burke Horwood & White in 1913 to house the Methodist Book and Publishing Company (later the Ryerson Press). This broadcasting building is a designated heritage property, distinctive for its fine cream-coloured terra cotta tile cladding and ornamentation. ERA was retained to oversee the restoration of the terra cotta tile...
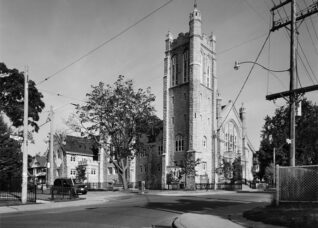 The Abbey
The Abbey
The Abbey Residential Condominium at 384 Sunnyside Avenue is a conversion of Howard Park Methodist Church. Modern foundation stones on the building indicate that the Sunday School was built first in 1910, followed in 1914 by the church. The building is constructed in the Gothic Revival Style, combining robust masonry expression with fine window tracery....
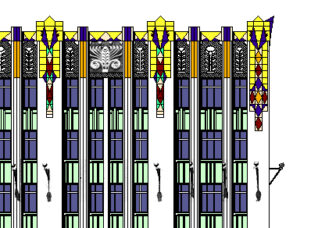 Richmond Adelaide Centre
Richmond Adelaide Centre
The Richmond Adelaide Centre consists of a large block of commercial buildings in downtown Toronto. Significant heritage buildings, from the 1920s through to the 1960s exist on the site including the Concourse Building (100 Adelaide St. W.) of 1929, an important heritage property designated by the City of Toronto under Part IV of the Ontario...
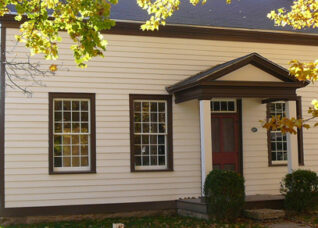 Miller House
Miller House
The Miller House is a 1-1/2 storey home located on the property of the Pillar and Post in Niagara-on-the-Lake, Ontario which dates back to 1817. Despite its 190 years of survival, the Miller House is remarkably intact for a building of its age. On the interior very few modifications have taken place. Original finishes survive...
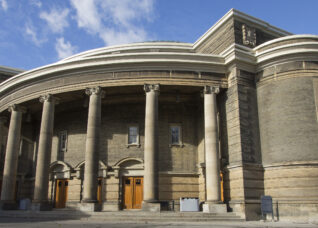 Convocation Hall
Convocation Hall
Designed by the Toronto firm of Darling & Pearson, the University of Toronto’s Convocation Hall opened in 1907 and has since become a city landmark and one of the architects’ most beloved achievements. The property is listed on the City of Toronto’s inventory of heritage properties. In addition to hosting graduation ceremonies, the large circular...
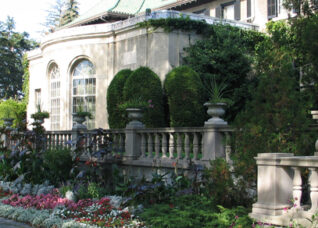 Parkwood Estate National Historic Site
Parkwood Estate National Historic Site
Parkwood National Historic Site was built in 1916 as the home of the late R. S. McLaughlin, founder of General Motors Canada. The building, designed by architects Darling and Pearson, now serves as a historic house museum, with a collection that includes original furniture, paintings, and tapestries. ERA was retained to provide professional conservation services,...
 The Carlu
The Carlu
The former Eaton’s College Street contains one of the finest Art Moderne interiors in Canada, the Carlu. It was commissioned by Sir John Craig Eaton to be the flagship for Eaton’s department store. Opened in 1931, the Carlu was an impressive and grand complex that was home to refined social and cultural events, hosting several...
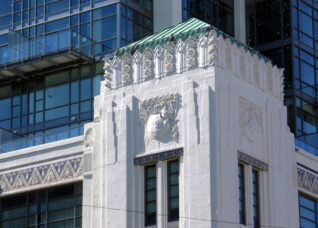 Tip Top Tailor Condominiums
Tip Top Tailor Condominiums
The Tip Top Tailor building was constructed in 1929 to the designs of architect Roy M. Bishop. The former garment factory is a fine industrial example of the Art Deco Style in painted white concrete with cast architectural ornament and brightly coloured glazed tile bands. A designated heritage property, ERA was contracted to assess the...
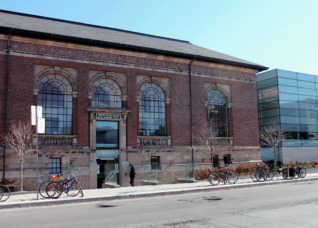 Bloor Gladstone Library
Bloor Gladstone Library
The Chapman & McGiffin designed public library, formerly known as the Dovercourt Branch, was opened in 1913 and renamed the Bloor and Gladstone Public Library in 1938. It was intended to serve a community at Bloor Street and Dovercourt Road and was the first Toronto Public Library branch to be entirely financed by the City...
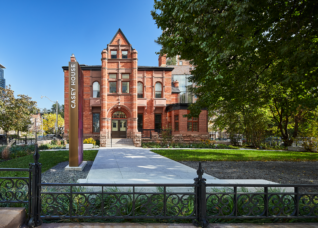 Casey House
Casey House
Commissioned in 1875 by clothing manufacturer William R. Johnston, and designed by prominent local architectural firm Langley, Langley & Burke, the former residence at 571 Jarvis is a significant visual reminder of the affluence and grandeur of Jarvis Street during the late nineteenth and early twentieth centuries. Both the exterior and interior of the historic...
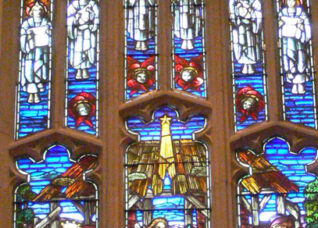 Eglinton St. George’s United Church
Eglinton St. George’s United Church
St. George’s United Church was designed by architects Langley and Howland and built in 1924. An addition was built in 1932 designed by J. Francis Brown and Son. The Church has a fine collection of more than 25 stained glass windows completed at different periods. When the church was built, the stained glass windows were...
Recent Projects
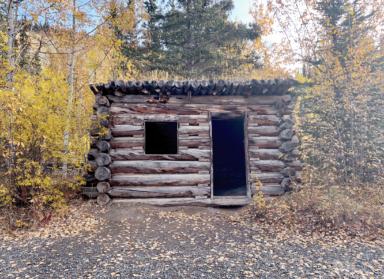
Yukon Territory
