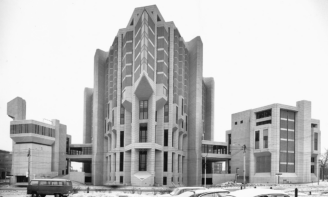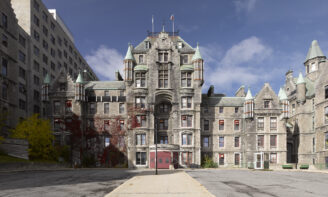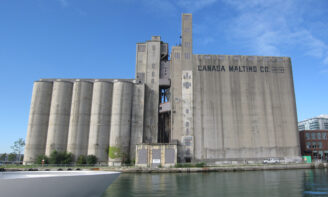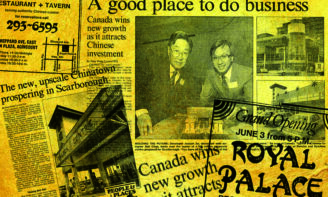Stories

Storefronts and urban evolution: Q&A with Shannon Clayton
by
This week ERA is exploring the history and design of storefront architecture. To understand the origins, evolution, and future of this iconic feature of commercial buildings, ERA writer-researcher Alessandro Tersigni sat down with Shannon Clayton, the firm’s resident storefront expert. Shannon has worked on many conservation projects involving the design of new storefronts for commercial...
Read More
The Brig: A Reflection on Heritage Week
by
This Heritage Week, I’d like to remember the Brigadier, or the Brig, as he was known, for the lessons he taught me. Brigadier General John McGinnis was a larger-than-life figure. He was among the troops that liberated the Netherlands during the Second World War, and then after retirement he began a second career in the then...
Read More
One Year of ‘The Signs That Define Toronto’
by
It’s hard to believe it’s been a year since the marquee in front of the iconic El Mocambo nightclub announced the momentous occasion; “The Signs That Define Toronto book launch”. Held on the evening of December 1, 2022, the event played host to an enthusiastic crowd of people who gathered to celebrate Toronto signs and...
Read More
50th anniversary oral history of Robarts Library features Michael McClelland
by
Spacing recently published an oral history reflecting on the five-decade life of one of Canada’s most recognizable Brutalist buildings: the University of Toronto’s Robarts Library. It features commentary by ERA’s Michael McClelland as well as Carole Moore (University of Toronto Chief Librarian, 1986-2011), Gary McCluskie (Diamond Schmitt), and writer Shawn Micallef. The piece explores Robarts Library’s design antecedents, materiality, and scale—it was the...
Read More
Graeme Stewart on the interdisciplinary brilliance of George Baird
by
After the passing of George Baird in October, ERA principal Graeme Stewart reflected in Azure Magazine on his relationship with the architectural theorist and educator and the great value of engaging with architecture and urbanism through an interdisciplinary prism. Baird has been described as a member of what is sometimes referred to as “The Toronto...
Read More
Canadian Architect Award of Excellence awarded to the New Vic transformation project at McGill University
by
ERA is excited to announce that the New Vic transformation project at McGill University in Montreal was awarded a 2023 Canadian Architect Award of Excellence! As heritage architect on the project, ERA has been working with Diamond Schmitt and Lemay Michaud to restore and adapt the 130-year-old former Royal Victoria Hospital building into a state-of-the-art...
Read More
Michael McClelland talks taste, class, and conservation in Azure Magazine
by
Azure Magazine‘s Stefan Novakovic recently interviewed ERA principal Michael McClelland about the relationships between taste, social class, and conservation and how they determine the ways we see and live in cities. As our understanding of heritage continues to evolve and broaden to include more diverse forms of value, this historical and practical look at the...
Read More
Celebrating Claude Cormier
by
The trailblazing Quebecois landscape architect Claude Cormier passed away two weeks ago after a thirty-year career spent creating many of Canada’s most lauded and inventive public spaces. Known for his joyful yet probing designs, Claude often upended status quos. Projects like Sugar Beach and Berczy Park resist traditional municipal aesthetics as much as they celebrate...
Read More
Illustration as a tool of clarity: Q&A with Daniel Rotsztain
by
ERA is excited to welcome Daniel Rotsztain as the firm’s first Artist-in-Residence. Known as the Urban Geographer, Daniel is a Toronto-based illustrator, writer, and community activator who contributes to urbanist discourses, practices, and modes of thinking in a variety of ways. He received a master’s degree in landscape architecture from the University of Guelph and...
Read More
Breaking down barriers in the landscape: Q&A with Brendan Stewart
by
Continuing our efforts to engage with landscape in foundational and innovative ways, ERA welcomes long-time collaborator Brendan Stewart back to the firm as a Senior Advisor on landscape practice. Brendan brings years of experience in landscape discourse and architecture from across the sectors of academia, industry, and nonprofit grassroots initiatives. Having studied with Randy Hester...
Read More
Growing our leadership team at ERA
by
ERA Architects is proud to announce our latest staff promotions and hirings. ERA is committed to connecting heritage to wider considerations of urban design and city building, while providing our staff with opportunities to grow their professional careers. Associate ERA is pleased to have Mikael Sydor and Rui Felix promoted to our team of associates....
Read More
Lisa Prosper, ERA, and cultural landscapes
by
ERA Architects is thrilled to welcome Lisa Prosper as the firm’s Senior Advisor with expertise in Indigenous heritage, cultural landscapes and World Heritage. Lisa brings an Indigenous perspective to her work in cultural landscapes and cultural heritage as they intersect with planning, design, interpretation, and engagement. Lisa’s work is informed by diverse and extensive experience...
Read More
Three lessons from Europe’s independent cultural spaces
by
In the summer of 2022, ERA was invited to join a tour with member organizations of Trans Europe Halles (TEH), a network of 135 cultural organizations from 39 countries in Europe and beyond. TEH members collectively support, research, and advocate for independent cultural spaces and their positive contribution to social, environmental, and economic well-being. TEH...
Read More
Bill Greer (1925–2023)
by
I met Bill at what was then the Toronto Historical Board in 1981. Bill was the Chief Architect and I worked under his direction for seven years. I’m convinced that architecture is a skill that one learns from mentorship, and I acknowledge that Bill was my mentor. I’d suggest that Bill’s mentor was Buckminster Fuller,...
Read More
A new look for ERAarch.ca
by
We’re happy to share the new look for our website ERAarch.ca. Over the years, the range of work we’ve tackled and the expertise we’ve developed has expanded to the point where we felt our web site wasn’t properly reflecting what makes ERA unique. Over the course of the last year, we worked to refresh the...
Read More
Dragon Centre Stories: Perspectives on Multi-Cultural Retail and Suburban Cultural Heritage
by
Opened in 1984 in Agincourt, Scarborough, Dragon Centre was North America’s first indoor Chinese mall. Its developers — brothers Daniel and Henry Hung, originally from Hong Kong — adapted an old roller-skating rink into a mall serving the Greater Toronto Area’s growing Chinese-Canadian population. Combining Hong Kong’s dense commercial markets and the big box North...
Read More
The Signs That Define Toronto: A new book from ERA and Spacing
by
We are happy to announce the release of The Signs That Define Toronto. Published and produced with Spacing, ERA partner Philip Evans and architect Kurt Kraler team up with Spacing’s Matthew Blackett and 20 contributors to reveal the history, culture, and stories of the city through its unique signage. The book is packed full of...
Read More
University College: Revitalization and Accessibility
by
The University College is an architectural gem within the already famously picturesque University of Toronto campus. In a way, it’s the centre of the university, and when you look north up King’s College Road, your view terminates in what ERA’s Max Berg calls a “postcard building” from the 1850s. It has been home to a...
Read More
Announcing the Frank Darling Book Project
by
Disponible en français ci-dessous. Over the past six years I’ve been researching and occasionally lecturing at SSAC conferences on Canadian architect Frank Darling (1850–1923) and his ultimate firm, Darling & Pearson. A clear narrative has evolved that outlines his leadership in developing an official “Edwardian” architecture in Toronto and beyond, the firm’s tremendous output of...
Read More
Eat More Scarborough Food Tour
by
Scarborough has long been a landing place for newcomers to Toronto. People from all over the world come to this sprawling borough to get a foothold and find community in a new megacity — often far from home in every sense of the word. One of the ways people find that foothold and community is...
Read More
A New Life for the Former Royal Victoria Hospital in Montréal
by
Since 2019, the Montreal office of ERA Architects has been contributing as a heritage specialist to the adaptive re-use of one of Montreal’s iconic sites, the former Royal Victoria Hospital. The iconic silhouette of the complex, built on Mount Royal, represents a visual landmark both from downtown and from Mount Royal Park. The New Vic...
Read More
Diving Into the ERA Library—Part 1
by
Having access to unique and highly specific books about neighbourhoods, cities, and architecture is a vital aspect of the culture of ERA. Periodically, we will pull books off the shelves of ERA’s library to reveal some of the charming and forgotten publications that shed light on local history. Truth & Reconciliation: Calls to Action ...
Read More
Dressing The Webster
by
If you look closely enough, you’ll notice that every neighbourhood has its own unique colour palette, which helps define its character. Some are strictly uniform and monochromatic, while others are a wildly chaotic patchwork of distinct colours. Many of these shades and swatches stem from the materials used in a neighbourhood’s construction throughout the years....
Read More
Three New Principals and Expanding Leadership at ERA
by
ERA Architects is proud to announce our firm’s three new principals and the latest staff promotions and hirings. ERA is committed to connecting heritage to wider considerations of urban design and city building, while providing our staff with opportunities to grow their professional careers. PRINCIPALS We’re proud to announce Victoria Angel (Ottawa), Jan Kubanek (Montreal),...
Read More
ERA annonce ses nouveaux associés à Montréal | ERA Announces New Leadership in Montréal
by
ERA Architectes est fière d’annoncer la nomination de Ève Wertheimer et de Jan Kubanek en tant qu’associés à la tête du bureau québécois de l’agence. ERA Architectes œuvre au Québec depuis 2012 sur des projets de mise en valeur de l’environnement bâti existant, pour plusieurs clients des secteurs privés et publics. La nomination de...
Read More