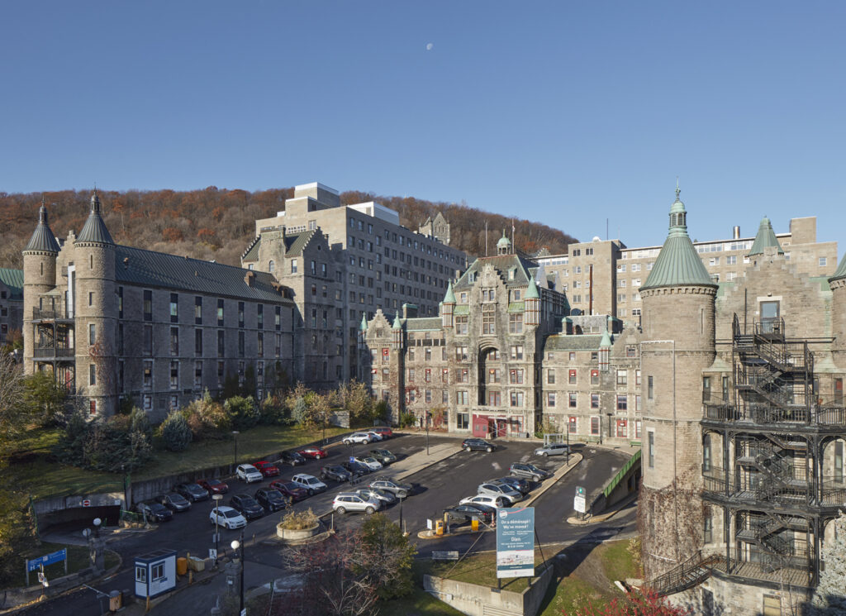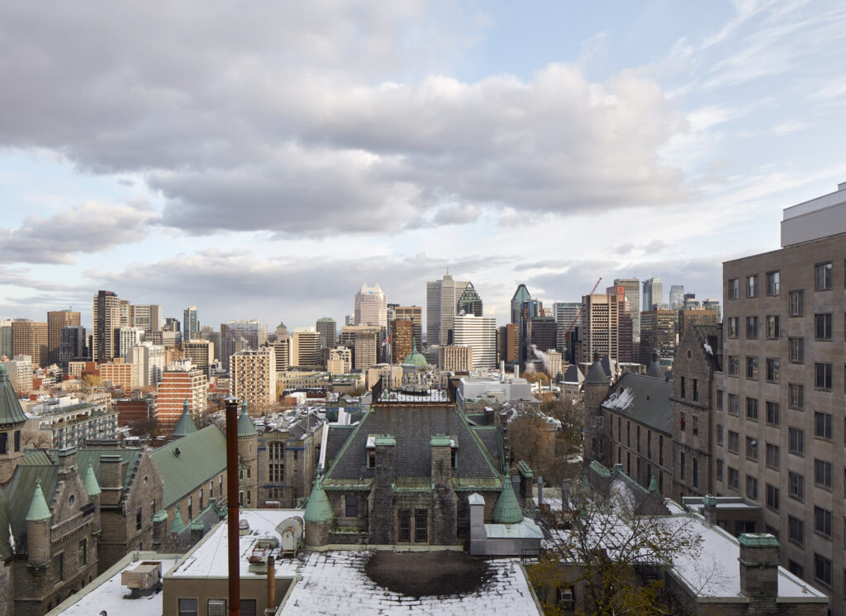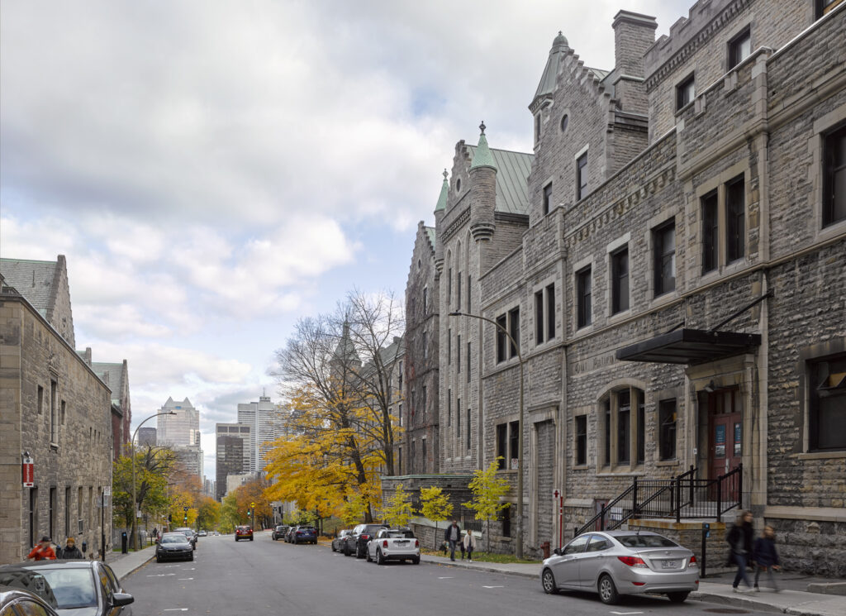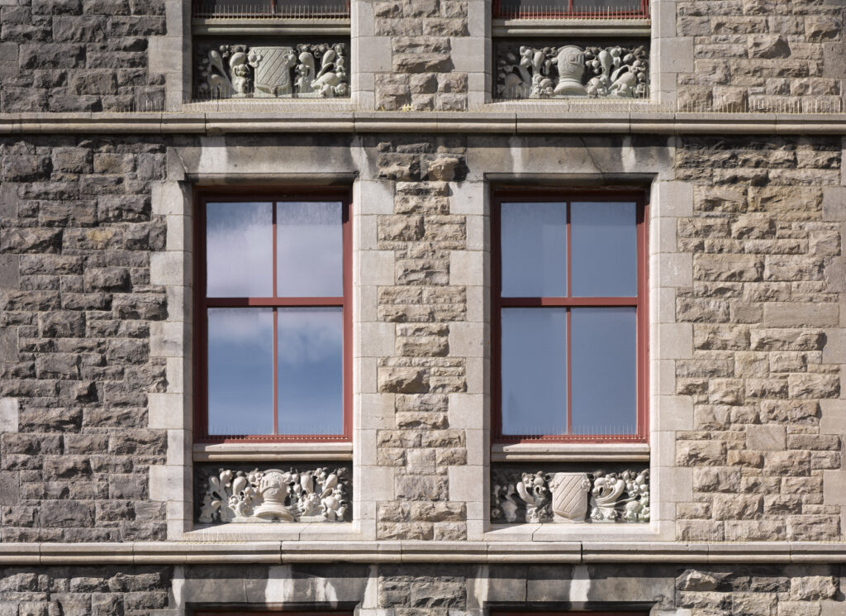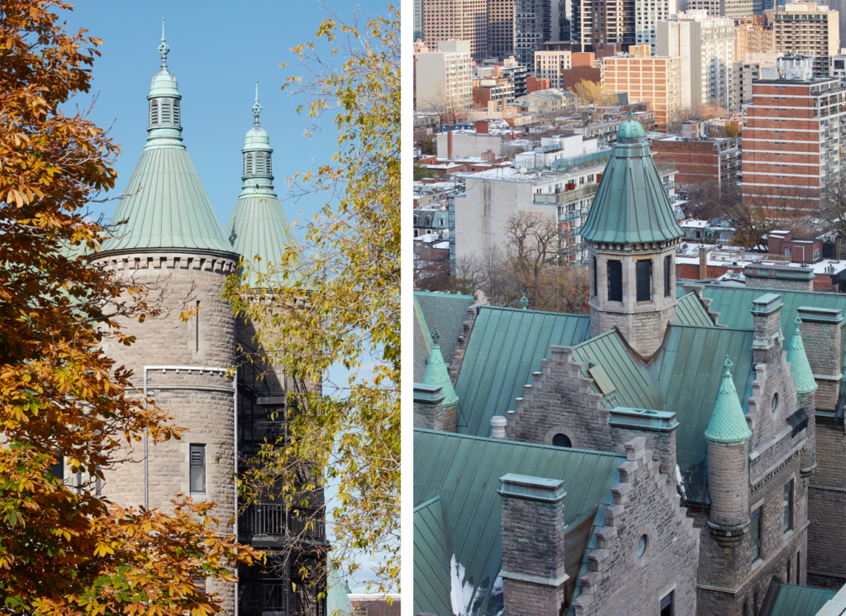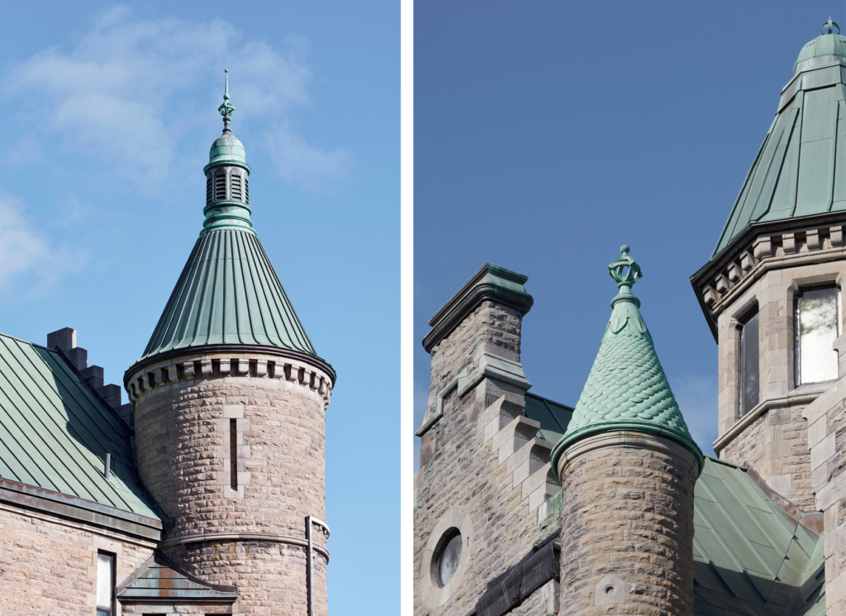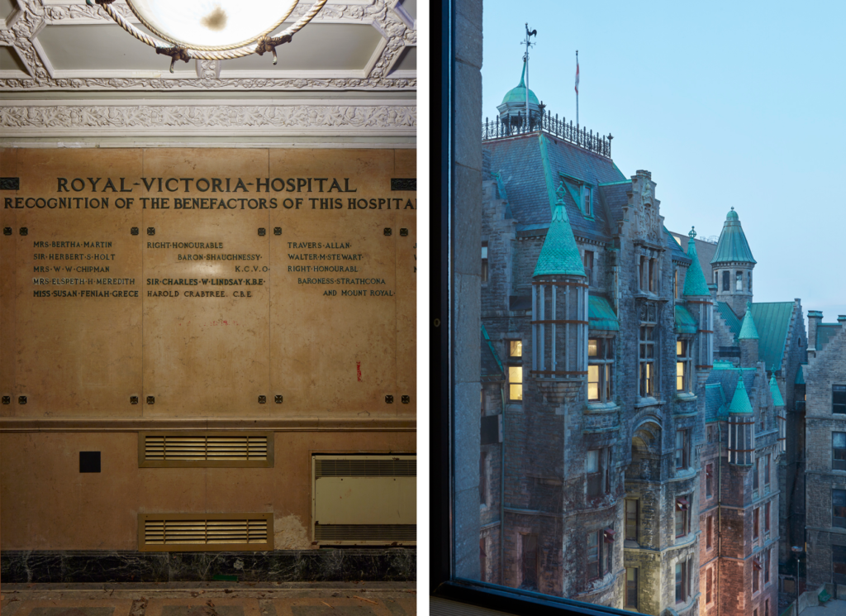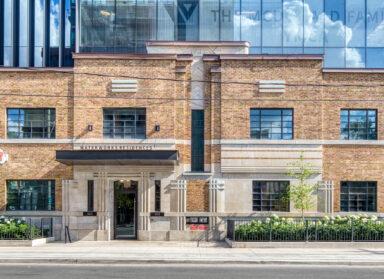The McGill New Vic Project
The McGill New Vic Project
En Français >The former Royal Victoria Hospital (RVH), founded in 1893, was designed by the London architect Henry Saxon Snell in the Scottish neo-baronial style. Located on the slope of Mount Royal, it was intended to be a place of healing close to nature and far from the industrial city, in accordance with the theories of the time. The hospital was also a place to advance the knowledge of medical sciences and to train nurses. Over its 130-year history, several buildings were added to the original pavilions, reflecting the evolution of medicine throughout the 20th century. Because of its location, architecture, and history, the complex is recognized by several statutes including being one of the major buildings located in the Mount Royal heritage site and an indigenous archaeological area of interest. Hersey Pavilion is also a National Historic Site of Canada. Beyond these multiple statuses, the “Royal Vic” is a site at the heart of the city and at the heart of Montrealers.
Following the relocation of the McGill University Health Centre (MUHC) to the Glen site in 2015, the Royal Victoria Hospital lost almost all its functions and has been sitting mostly vacant since. In 2018, the Quebec government mandated the Société québécoise des infrastructures (SQI) to lead the adaptive re-use initiative for the complex. The latter has therefore begun a master plan project for the redevelopment of the site. McGill University, which had long demonstrated its desire to expand its teaching spaces in this heritage site, was asked to produce a business case to evaluate the relevance of the recycling project. This is one of Montreal’s largest heritage conservation projects of the day.
The McGill New Vic Project (MNVP), under the direction of Diamond Schmitt/Lemay Michaud Architects, aims to transform the oldest part of the former RVH site for the benefit of McGill University and is the first step in this new life, setting the tone for the revitalization of the whole. ERA was engaged as the heritage consultant to ensure the design and implementation of the heritage component of this major project, working closely with the client, professionals from other disciplines, and heritage authorities. The firm is involved in all phases of the project, from pre-design to construction site administration. ERA first carried out the heritage study and the Conservation Plan for the site and the heritage buildings. The development of technical solutions for the conservation of the envelope and the interiors and finishes of interest, their upgrading to standards and the integration of the new program are currently underway with the preparation of plans and specifications.
photography courtesy of James Brittain
- Location
- Montreal
- Client
- McGill University
- Partner
- Diamond Schmitt Lemay Michaud Architectes (DSLMA)
- Consultants
- CCxA (landscape architects) / Arup (structural engineering) / CIMA+ (structural engineering) / Pageau Morel et associés (mechanical and electrical engineering) / Bouthillette Parizeau (mechanical and electrical engineering) / CS Design (lighting) / Village Consulting Inc. (sustainability consultant).
- Date
- 2019-present
- Expertise
- Adaptive Reuse, Accessibility & Additions/Building Conservation/Heritage & Cultural Planning/Interpretations, Studies & Strategies
- Sector
- Education/Institutional
- Staff
- Jan Kubanek/Ève Wertheimer/Ulisses Munarim/Manuela Senese/Marie-Eve Beaudette/Danielle McIntyre/Sophie Kaltenback
Awards
- Canadian Architect: Award of Excellence, 2023
Related Projects
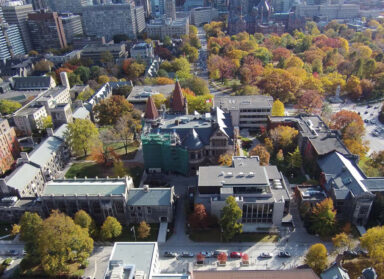
Toronto

