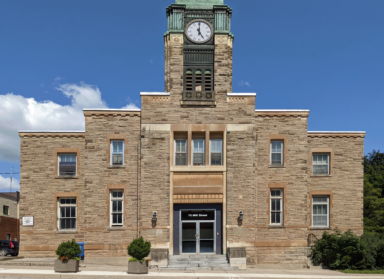Education
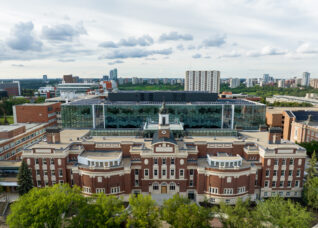 University Commons, University of Alberta
University Commons, University of Alberta
In a collaborative effort, ERA Architects and GEC Architecture successfully undertook the large-scale redevelopment of the historic Dentistry Pharmacy Building at the University of Alberta. The project aimed to create new teaching, academic, and administrative spaces while preserving the building’s cherished historic features and enhancing its sustainability and energy efficiency. The Dentistry Pharmacy Building held...
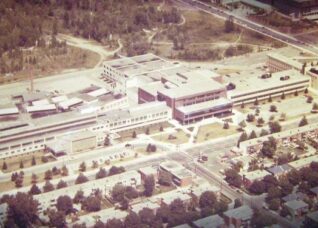 Collège Ahuntsic Heritage Background Study
Collège Ahuntsic Heritage Background Study
Ahuntsic College was one of the first twelve colleges of further education (CEGEPs) to be created in Quebec in 1967. The creation of the College was also part of the secularization and democratization of higher education in Quebec during the Quiet Revolution. The creation of these public institutions allowed for free higher education and democratized...
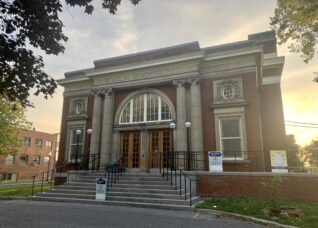 Douglas Mental Health Institute Heritage Background Study
Douglas Mental Health Institute Heritage Background Study
The Douglas Mental Health University Institute occupies a vast campus on the shores of the St. Lawrence River, in the borough of Verdun. Founded in 1890 as Montreal’s first Protestant hospital dedicated to mental health, the institution’s built and landscaped environment bear witness to the major movements that marked the evolution of psychiatry in the...
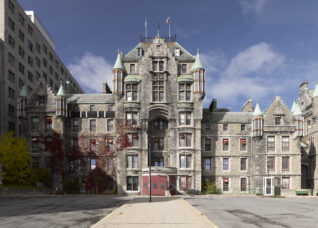 The McGill New Vic Project
The McGill New Vic Project
The former Royal Victoria Hospital (RVH), founded in 1893, was designed by the London architect Henry Saxon Snell in the Scottish neo-baronial style. Located on the slope of Mount Royal, it was intended to be a place of healing close to nature and far from the industrial city, in accordance with the theories of the...
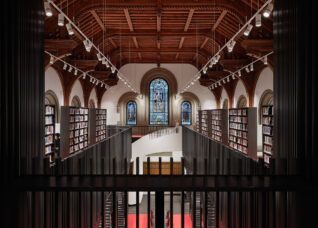 University College
University College
The University College Revitalization project brings new life to the University of Toronto’s central architectural landmark, the Romanesque Revival University College, designed in 1852 by architects by Cumberland and Storm. The updates to the National Historic Site respond to the demands of 21st century academia, renewing facilities to expand use and create a more inclusive...
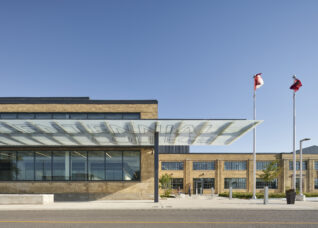 Bombardier Centre for Aerospace and Aviation
Bombardier Centre for Aerospace and Aviation
The Bombardier Centre for Aerospace and Aviation, Downsview Campus, expands and adaptively reuses a historic building that was once the centre of aviation manufacturing and design in Canada — transforming it into an innovative learning institution for Centennial College’s Aviation and Engineering Technology Programs. The new campus includes teaching, research, testing labs and learning spaces for...
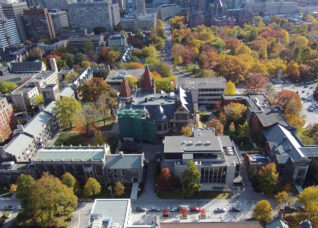 Victoria University in the University of Toronto
Victoria University in the University of Toronto
The oldest among the University of Toronto’s federated universities, Victoria University and its campus are an expression of dynamic, complex and current programmatic needs. Following ERA’s assessment of University of Toronto-owned resources across its St. George Campus in downtown Toronto, ERA was retained by Victoria University to undertake a similar assessment to guide the stewardship,...
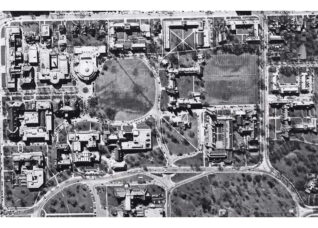 University of Toronto: Landscape of Landmark Quality
University of Toronto: Landscape of Landmark Quality
The University of Toronto’s King’s College Circle is an iconic ceremonial landscape, an important hub of student life, and a beloved public space. Part of the landscape plan produced by William Mundie and William Storm in conjunction with the designs for the landmark University College (1856-1859), King’s College Circle began as a picturesque landscape setting...
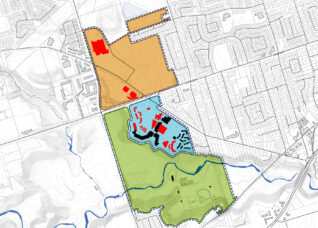 University of Toronto: Scarborough Campus
University of Toronto: Scarborough Campus
In 2015, a new Secondary Plan was developed for the University of Toronto Scarborough Campus. As a sub-consultant on the planning team led by Urban Strategies, ERA undertook a Cultural Heritage Resource Assessment in order to identify and assess cultural heritage resources, including the buildings, views and open spaces, in accordance with the Ontario Heritage...
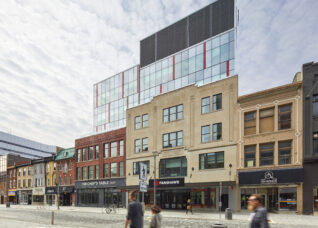 Fanshawe College: School of Culinary Arts & Information Technology
Fanshawe College: School of Culinary Arts & Information Technology
The Kingsmill’s Department Store building in downtown London is now home to Fanshawe College’s Schools of Information Technology and Tourism, Hospitality and Culinary Arts. Located on 130 Dundas Street, previously 126-132 Dundas St, the building is an important cultural landmark for the city and was built in 1865. Its current façade is composed of both...
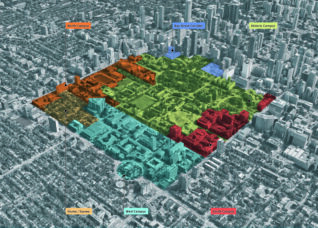 University of Toronto St. George Campus
University of Toronto St. George Campus
For much of Toronto’s history, the University of Toronto’s St. George Campus has existed as a distinct area at the centre of the city. This institutional urban landscape encompasses the University, its federated universities and colleges, and Ontario’s seat of government, among other institutions. Its early establishment and patterns of land ownership have shaped the...
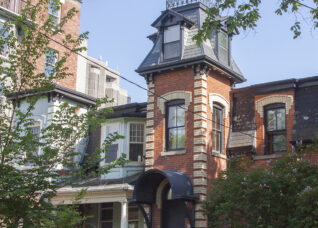 Gemini House
Gemini House
Gemini House is a prototype low-energy retrofit project housed on the University of Toronto campus, led by ERA Architects. The project explores new approaches to low-energy rehabilitation with the added complexity of being executed within an 1880s Second Empire-style masonry home. The project achieves a high-performance envelope and low intensity mechanical systems based on Passive...
Recent Projects

Yukon Territory
