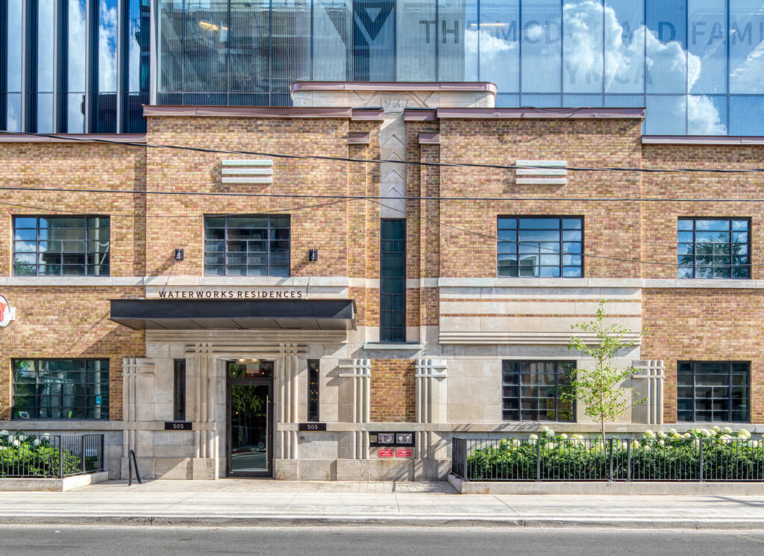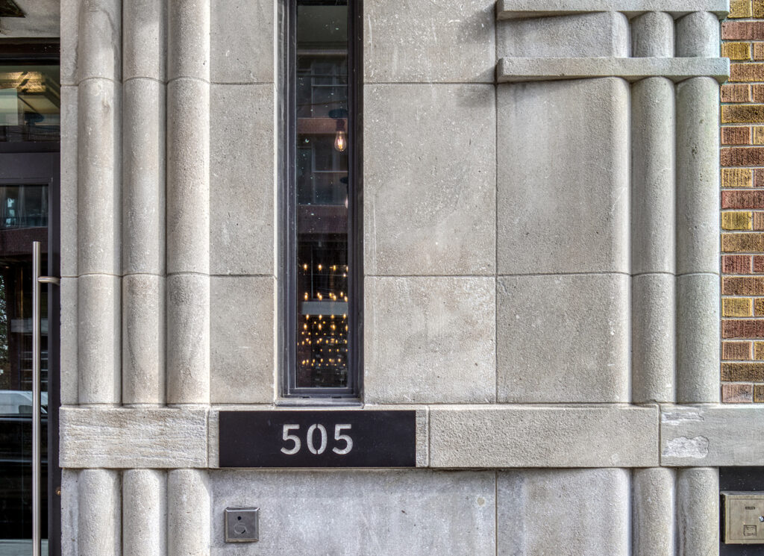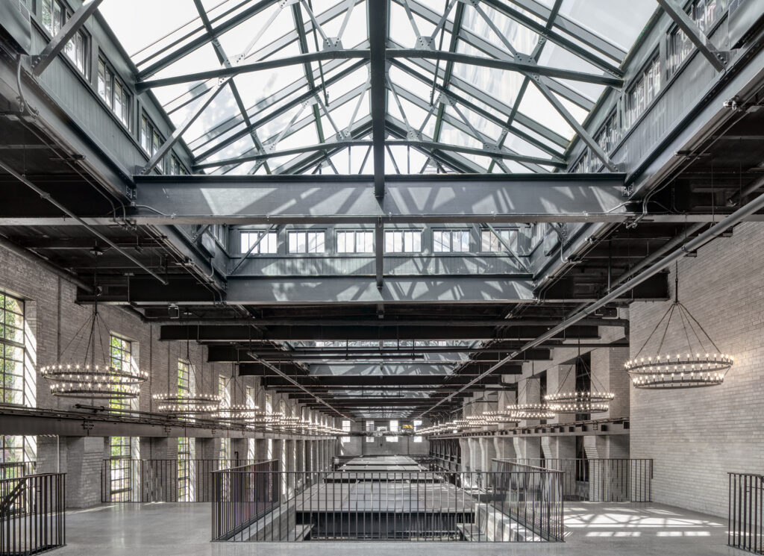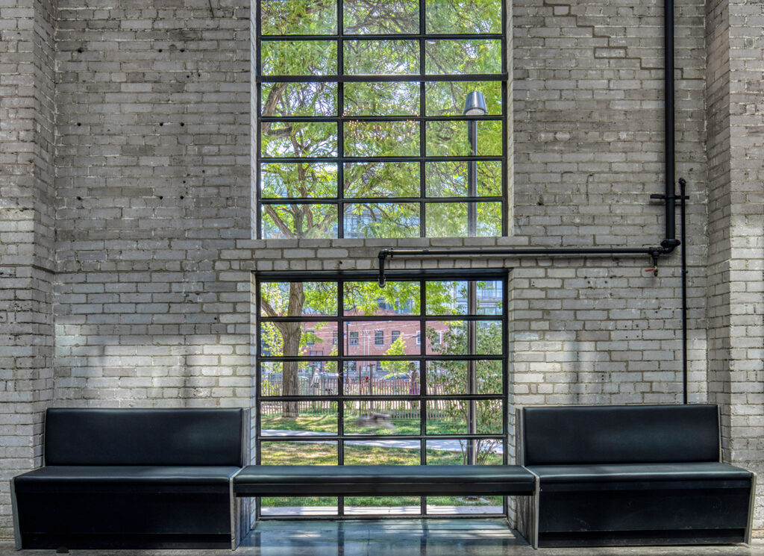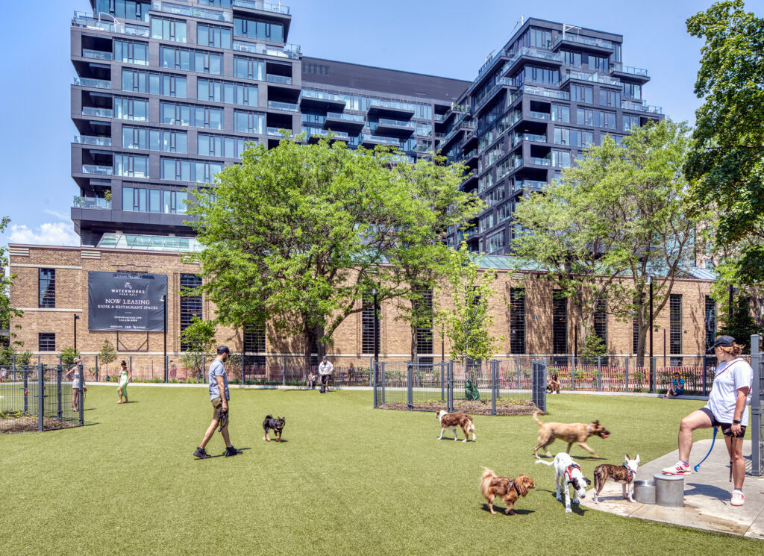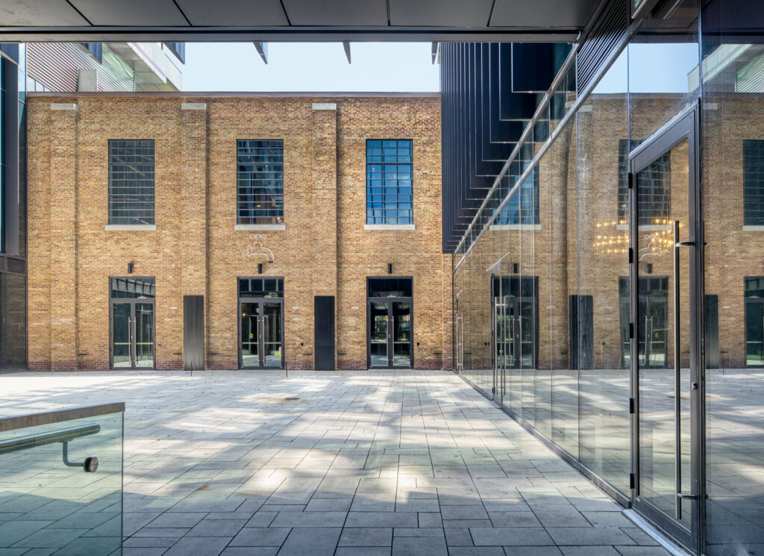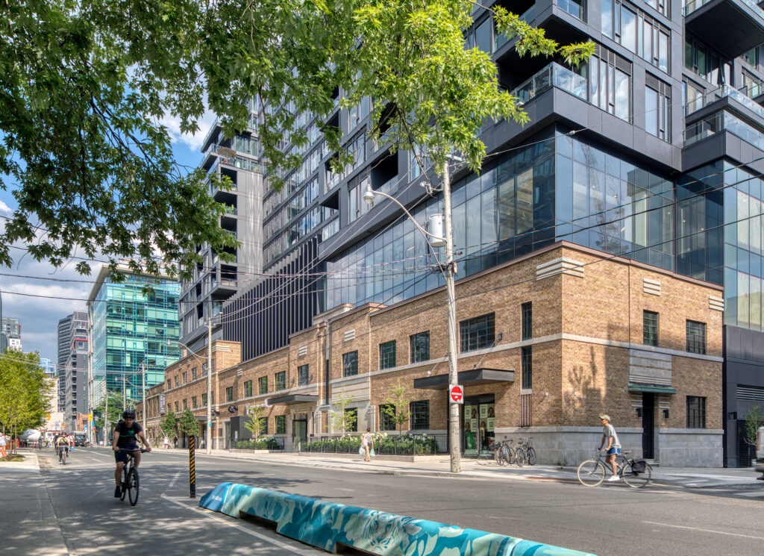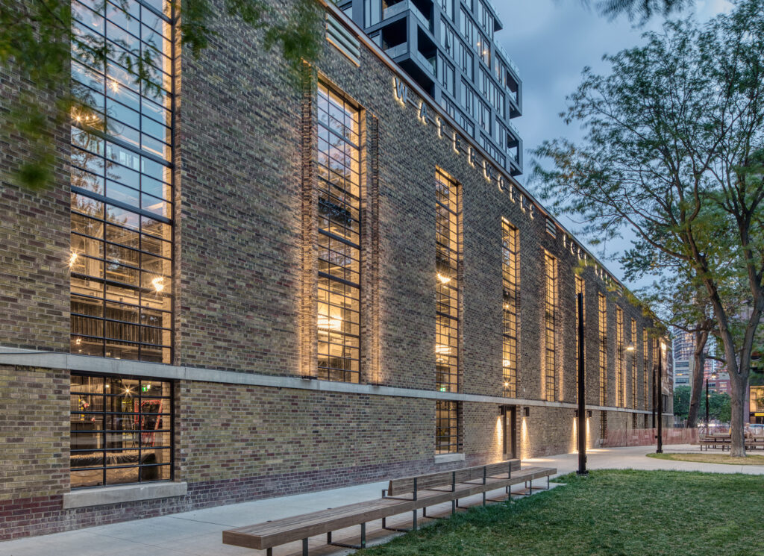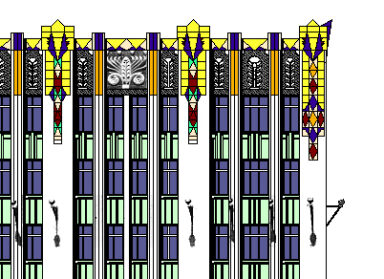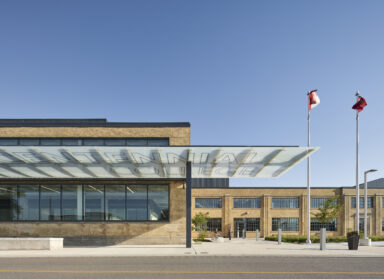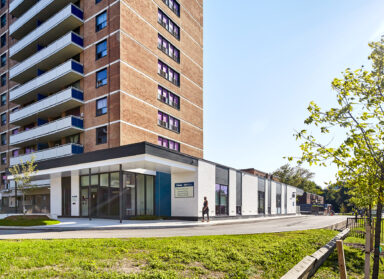Waterworks
Waterworks
The site, once owned by the City of Toronto, operated as a public market from 1837 to around 1900. The Water Works Buildings were designed in the Art Deco style by City Architect, J. J. Woolnough and completed in 1933. The construction project was part of a plan supported by federal, provincial, and municipal governments to provide work during the Great Depression. The complex of buildings faced three streets, Brant, Richmond, and Maud, and was organized around a central courtyard, with the St. Andrew’s Playground to the south. The site was designated in 2013.
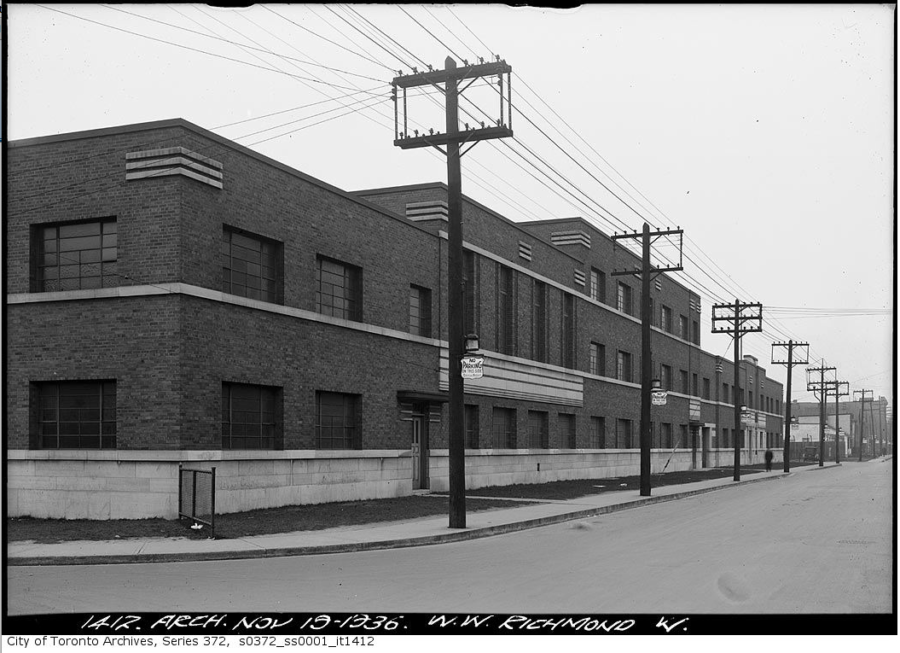
An initial adaptive reuse of the eastern portion of the complex was completed in 2016 by Eva’s Phoenix to provide transitional housing and employment training facilities.
The adaptive reuse of the Waterworks includes the full retention and reuse of the machine shop building as a food hall and the retention of the northern portion of the complex to accommodate a mix of uses. The new compatible construction features retail at grade, a full-service YMCA athletic facility on the second and third floors and a residential addition above. The development pedestrianizes the courtyard and drive aisle, which are partially reinstated, providing permeability through the site. The adaptive reuse of the complex, including the food hall, YMCA, and courtyard, provide an appropriate public amenity which activates the site commensurate with its central position in the city. The adaptive reuse with the recently rehabilitated park will work together to serve as local and city-wide destination.
The original Art Deco design by Woolnough is unique with multiple building components of varying height, scale, and detail. Originally a municipal project, the complex has an uncommon appearance but has an identifiable design. The new uses, leverage the multiple building frontages to provide unique and specific entry points and help define a separate character for each use. All entrances utilize existing or modified openings only. The courtyard is accessed through the carriageway on Richmond Street, as in the original design. The residential entrance reuses the elaborately detailed stone surround of the former office building also on Richmond. Some windows on Richmond were extended to grade to create retail entrances. The food hall adapts the loading doors at the east end west ends as larger scale commercial entries. Also, on the south elevation, some of the existing windows have been extended down to grade to provide access and overlook to the park. The 88-metre-long rehabilitated masonry and glass façade of the machine shop is an unparalleled backdrop for the recently redesigned park. The logic, structure and features of the existing complex have been maintained and enhanced for the new uses, to ensure that the value of the complex is highlighted. The user experience is rich with heritage fabric and intuitive to navigate.
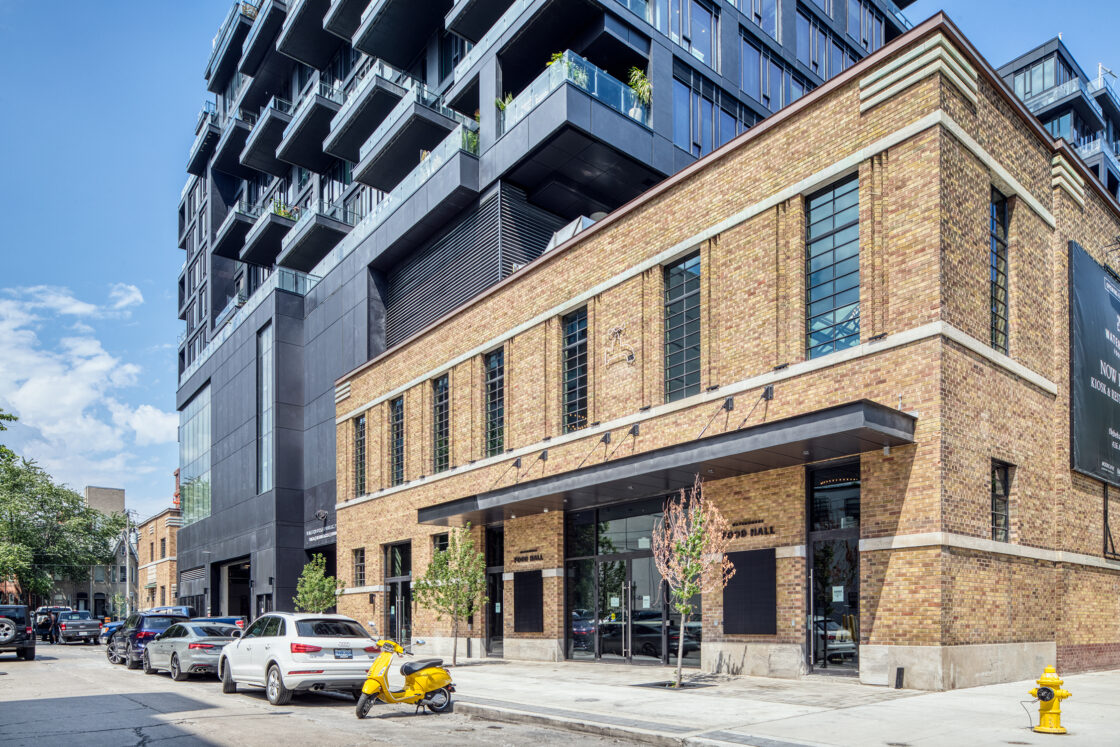
While the complex has a substantial vertical addition, the historic portions remain physically prominent due to the contrasting materials, black porcelain panels and glass vs. the cleaned amber brick and buff stone. Visual prominence is maintained with deep setbacks on the east and south. On Richmond and Maud streets, the setbacks are reduced to take advantage of the narrow street conditions and introduces an urban density that enhances the prominence of the complex from Queen Street, one block north, and makes the reuse meaningful at the urban scale.
The existing machine shop is a remarkable industrial space with height and volume demanding a publicly accessible use. The food hall use takes advantage of the existing building and permits full access by members of the public. The interior has been enhanced with the construction of new mezzanines on the north and east ends of the machine shop that allow an appreciation of the scale and volume as well as the ability to get close to the details of the travelling crane and its steel track, the skylights, the steel and brick structure and the full height windows. As such, the adaptive reuse of this complex and the preservation and exposure of its many architectural details showcases the value of this former municipal building complex as a public amenity.
Photos: Steven Evans
- Location
- Toronto
- Client
- MOD Woodcliffe Developments
- Partner
- Diamond Schmitt Architects
- Consultants
- Janet Rosenberg & Studio (landscape architect) / Cecconi Simone Inc (interior design) / Bliss Noram; BVGlazing (windows) / Clifford Restoration (heritage contractor) / Quest Window Systems (building envelope) / Jablonsky Ast & Partners (structural engineering) / Smith + Andersen (mechanical & electrical engineering) / Urban Strategies Inc. (planning) / Marcel Dion (lighting) / Consultant Entro (signage) / Keller Foundations Ltd / LiveRoof Ontario Inc
- Date
- 2016–2022
- Expertise
- Adaptive Reuse, Accessibility & Additions/Building Conservation/Heritage & Cultural Planning
- Sector
- Commercial & Retail/Multi-Unit Residential/Recreation
- Staff
- Andrew Pruss/Annie Pelletier
Awards
- Heritage Toronto Awards: Adaptive Reuse, 2022
