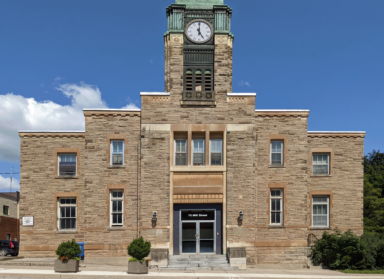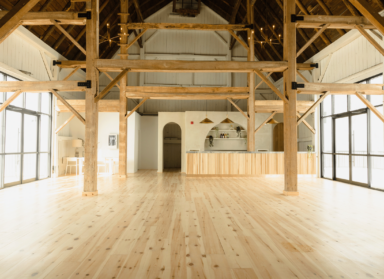Interpretations, Studies & Strategies
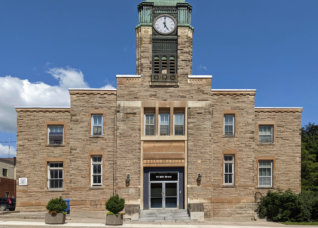 Halton Hills Cultural Heritage Strategy
Halton Hills Cultural Heritage Strategy
The town of Halton Hills is a layered landscape of small and large urban settlements and crossroads communities, rural agricultural landscapes, river valleys and hills, with the Niagara Escarpment running through its northwestern corner. Nestled between the urban municipalities of Milton to the south and Brampton to the east, Halton Hills is a town on...
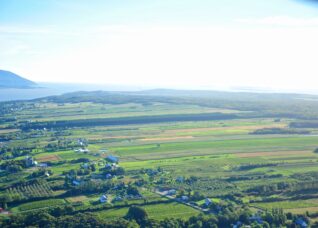 Exploratory typo-morphological study of Île-d’Orléans
Exploratory typo-morphological study of Île-d’Orléans
Protected since 1935, Île-d’Orléans is one of the 13 declared heritage sites, the highest heritage status given by the Quebec government in recognition of its importance as a cultural landscape, its insular character and 400 years of agricultural activity, and as a place of great symbolic value and identity. Under the revised Cultural Heritage Act,...
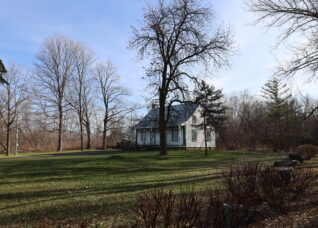 Bleau residence – Adaptive re-use study
Bleau residence – Adaptive re-use study
An architectural significant example of 19th-century farmhouses in Montreal, the Bleau residence was erected on the footprint of an older house. It was home to several generations of the Bleau family, who shaped the house and its surroundings to meet their needs over the years. In addition to farming, the family also operated a ferry...
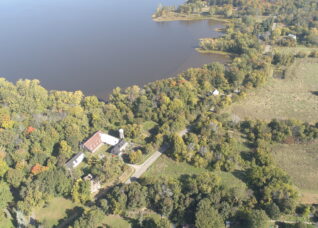 Adaptive re-use study in Bois-de-la-Roche
Adaptive re-use study in Bois-de-la-Roche
The agricultural estate Bois-de-la-Roche is a site of exceptional heritage value, with parts of its landscape and architectural elements recognized by municipal, provincial, and federal authorities. When senator and businessman Louis-Jospeh Forget established his estate between 1886 and 1908, the site already had several structures built on it. He added new buildings, some conceptualized by...
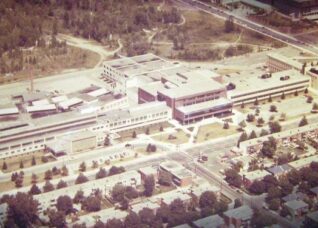 Collège Ahuntsic Heritage Background Study
Collège Ahuntsic Heritage Background Study
Ahuntsic College was one of the first twelve colleges of further education (CEGEPs) to be created in Quebec in 1967. The creation of the College was also part of the secularization and democratization of higher education in Quebec during the Quiet Revolution. The creation of these public institutions allowed for free higher education and democratized...
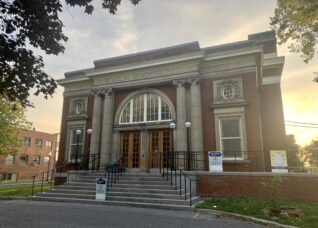 Douglas Mental Health Institute Heritage Background Study
Douglas Mental Health Institute Heritage Background Study
The Douglas Mental Health University Institute occupies a vast campus on the shores of the St. Lawrence River, in the borough of Verdun. Founded in 1890 as Montreal’s first Protestant hospital dedicated to mental health, the institution’s built and landscaped environment bear witness to the major movements that marked the evolution of psychiatry in the...
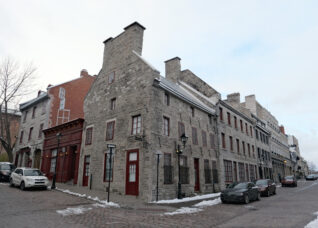 Îlot Bonsecours – PHI Contemporain
Îlot Bonsecours – PHI Contemporain
Located in the heart of the Old Montreal heritage site, the “Îlot Bonsecours” is a group of four historic buildings, notably the Calvet House and its annex, the Davies Store and the Viger House, which have been combined in recent decades to become the Auberge Pierre du Calvet, among others. In addition to those, there...
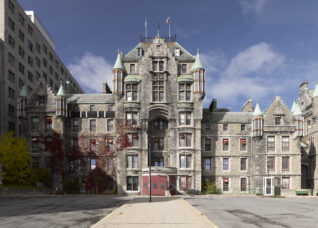 The McGill New Vic Project
The McGill New Vic Project
The former Royal Victoria Hospital (RVH), founded in 1893, was designed by the London architect Henry Saxon Snell in the Scottish neo-baronial style. Located on the slope of Mount Royal, it was intended to be a place of healing close to nature and far from the industrial city, in accordance with the theories of the...
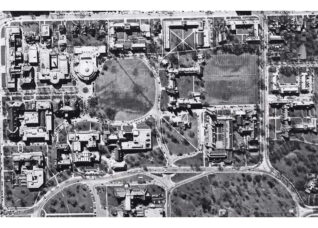 University of Toronto: Landscape of Landmark Quality
University of Toronto: Landscape of Landmark Quality
The University of Toronto’s King’s College Circle is an iconic ceremonial landscape, an important hub of student life, and a beloved public space. Part of the landscape plan produced by William Mundie and William Storm in conjunction with the designs for the landmark University College (1856-1859), King’s College Circle began as a picturesque landscape setting...
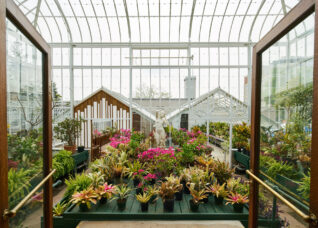 Parkwood Estate National Historic Site: Greenhouse Conservation
Parkwood Estate National Historic Site: Greenhouse Conservation
Oshawa’s Parkwood Estate was erected in 1915 as the home of automotive industrialist Colonel Sam McLaughlin, who had a keen interest in horticulture. Designed by the leading establishment architecture firm Darling & Pearson, the estate included five greenhouses, with additional greenhouses added over time. The estate is now a National Historic Site. After the property...
 Regent Park Interpretation Strategy
Regent Park Interpretation Strategy
Regent Park is the largest social housing neighbourhood built in Canada’s history, with a layered history of development through several eras. Since 2005, it has been undergoing extensive revitalization, moving towards a more mixed-use and mixed-income neighbourhood. To celebrate the neighbourhoods history, Toronto Community Housing Corporation commissioned ERA to design a commemoration strategy. The strategy’s...
 Macdonald Block
Macdonald Block
Macdonald Block is a modernist government complex consisting of four office tower buildings connected by a two-storey podium that houses eleven ministries of the provincial government. These buildings are connected by an outdoor courtyard, designed in the 1960s by Sasaki, Strong and Associates, which is recognized as a significant cultural heritage landscape. The buildings dating...
Recent Projects
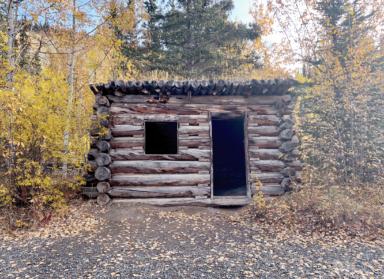
Yukon Territory
