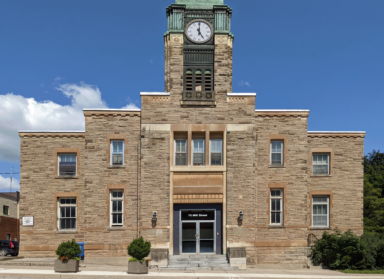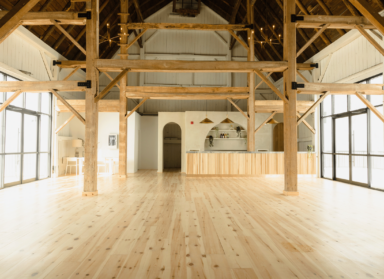Adaptive Reuse, Accessibility & Additions
Spotlight
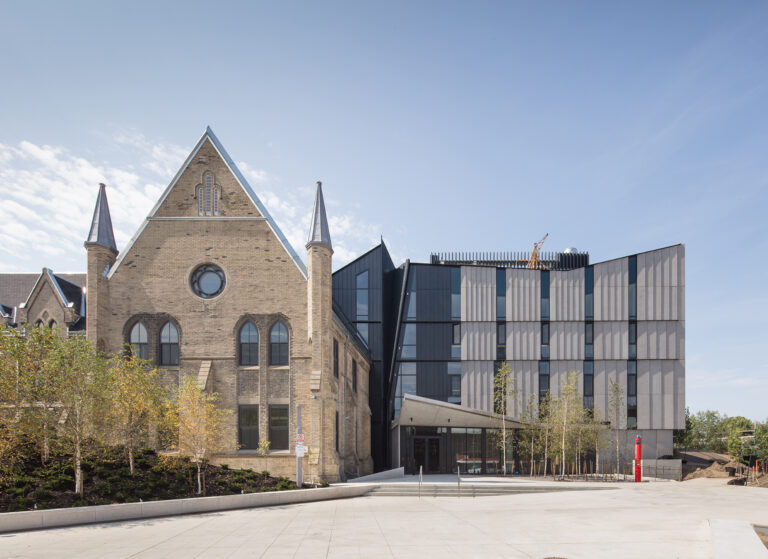 1 Spadina Crescent
1 Spadina Crescent
Originally home to Knox College, and eventually occupied by one of the world’s first insulin manufacturers and a military hospital, the Gothic Revival building at 1 Spadina Crescent has a rich history and is a major city landmark, terminating views north from Spadina Avenue. ERA worked with NADAAA between 2011 and 2017 to oversee the...
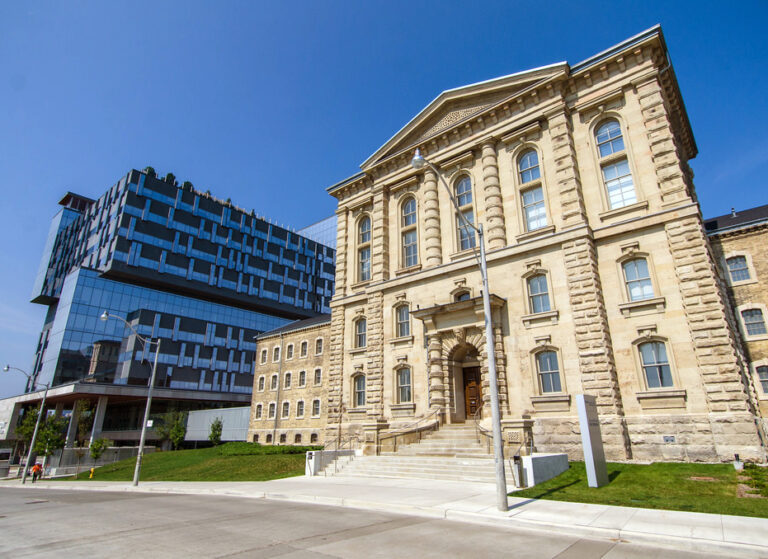 Bridgepoint Health: The Old Don Jail
Bridgepoint Health: The Old Don Jail
Completed in 1864, the Old Don Jail was the last work of one of Canada’s most respected early architects, William Thomas, and the largest building project in Toronto’s history at the time. Like much of Thomas’s late work, the jail was conceived in the Renaissance Revival style popular during the mid-1800s which draws inspiration from...
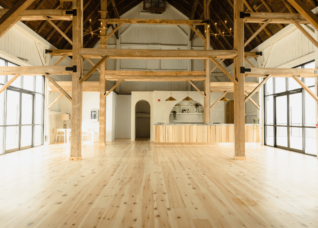 The Brighthouse Farm
The Brighthouse Farm
The 100-acre Anderson-Brighthouse farmstead contains a farmhouse and barn built in 1867, a series of out buildings, and an eight-acre clearing nestled amongst a dense forest. After a successful interior renovation of the farmhouse, the owners engaged ERA as lead architects to convert the barn into a 100-person multi-purpose event space, that, according to the...
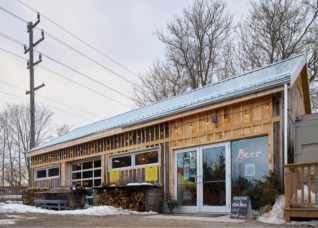 GoodLot Farmstead Brewing Co.
GoodLot Farmstead Brewing Co.
What started as a hops farm in 2009, evolved eight years later into the GoodLot Farmstead Brewing Co., and with that came the need to adapt some of the existing barn buildings. With sustainability at the forefront, ERA led the renovation of one of the barns on the 28-acre farmstead property, converting the vacant building...
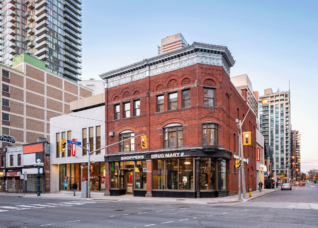 Yonge and Charles (Shoppers Drug Mart)
Yonge and Charles (Shoppers Drug Mart)
Rehabilitated and updated for its continued commercial use, the Shoppers Drug Mart building at Yonge and Charles Streets combines a new timber structure with a renewed and rehabilitated heritage façade. The original Barron’s Grocery building has long been part of an established commercial area in central downtown Toronto. Designed by G.W. Gouinlock for grocer Robert...
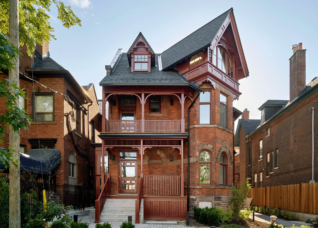 The Kwong Centre for Mental Health & Wellness
The Kwong Centre for Mental Health & Wellness
In 2010, ERA was retained by ARK Inc. as Heritage Consultant for the adaptive reuse and integration of the Thomas Wilson House (1889–1890) into a modern-day facility for mental health and wellness. The conservation approach included the retention and restoration of the original portion of the Thomas Wilson House, and the removal and replacement of...
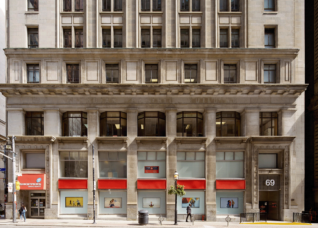 Canadian Pacific Railway Building
Canadian Pacific Railway Building
ERA is collaborating with Partisans and H&R REIT to envision the reinvention of the 1913 heritage-designated Canadian Pacific Railway Building at 69 Yonge Street, part of Toronto’s first skyscraper ensemble at the corner of King and Yonge streets. Designed by the renowned architects Darling & Pearson, the building housed company offices, a topmost telegraphy floor,...
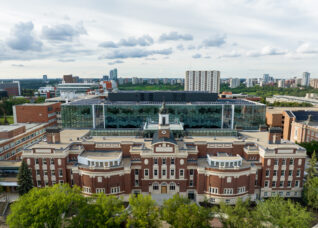 University Commons, University of Alberta
University Commons, University of Alberta
In a collaborative effort, ERA Architects and GEC Architecture successfully undertook the large-scale redevelopment of the historic Dentistry Pharmacy Building at the University of Alberta. The project aimed to create new teaching, academic, and administrative spaces while preserving the building’s cherished historic features and enhancing its sustainability and energy efficiency. The Dentistry Pharmacy Building held...
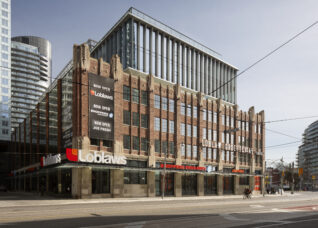 Loblaws Groceteria at West Block
Loblaws Groceteria at West Block
Opened in 1928 as the office headquarters and warehouse for Loblaws Groceterias Ltd, the building was designed in the Art Moderne style, with brick-and-stone details incorporating repetitive vertical elements, terminating in decorative limestone caps at the parapet, to counteract the long and low building mass. The site was chosen to take advantage of the freight...
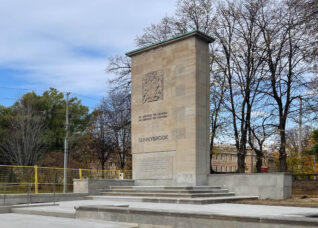 Sunnybrook Cenotaph
Sunnybrook Cenotaph
Sunnybrook evolved from its origin in 1948 as Sunnybrook Military Hospital into an internationally recognized health sciences centre and home to Canada’s largest veterans’ care facility. Originally designed as a gateway monument framing the entrance to Sunnybrook Military Hospital, the Sunnybrook Cenotaph today is a fixture in the hospital’s identity for passersby on Bayview Avenue...
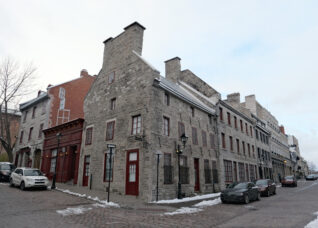 Îlot Bonsecours – PHI Contemporain
Îlot Bonsecours – PHI Contemporain
Located in the heart of the Old Montreal heritage site, the “Îlot Bonsecours” is a group of four historic buildings, notably the Calvet House and its annex, the Davies Store and the Viger House, which have been combined in recent decades to become the Auberge Pierre du Calvet, among others. In addition to those, there...
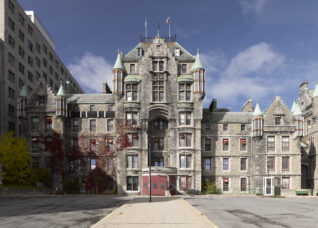 The McGill New Vic Project
The McGill New Vic Project
The former Royal Victoria Hospital (RVH), founded in 1893, was designed by the London architect Henry Saxon Snell in the Scottish neo-baronial style. Located on the slope of Mount Royal, it was intended to be a place of healing close to nature and far from the industrial city, in accordance with the theories of the...
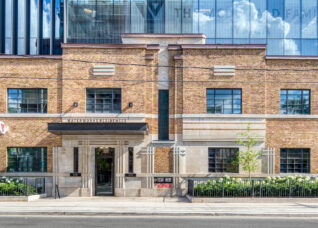 Waterworks
Waterworks
The site, once owned by the City of Toronto, operated as a public market from 1837 to around 1900. The Water Works Buildings were designed in the Art Deco style by City Architect, J. J. Woolnough and completed in 1933. The construction project was part of a plan supported by federal, provincial, and municipal governments...
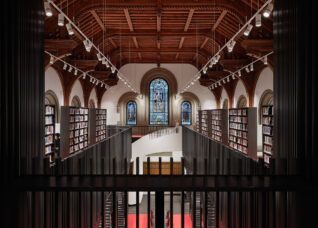 University College
University College
The University College Revitalization project brings new life to the University of Toronto’s central architectural landmark, the Romanesque Revival University College, designed in 1852 by architects by Cumberland and Storm. The updates to the National Historic Site respond to the demands of 21st century academia, renewing facilities to expand use and create a more inclusive...
Recent Projects
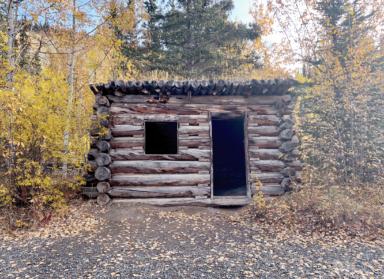
Yukon Territory
