Search results for: ❦ Viagra 130mg - sildenafil citrate effects ↣ ☢😑 www.USPharm.ORG ✍💋 ↩. where to order❦:Effects of combined use of sildenafil citrate (Viagra) and, how long does it take for sildenafil to take effect,viagra 20mg generic,drug name of viagra,how to use sildenafil citrate tablets
Projects
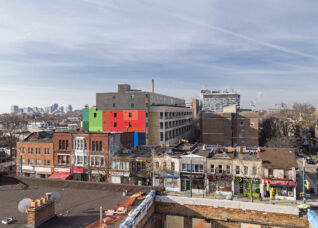 Kensington Market Lofts
Kensington Market Lofts
ERA worked from 2011–2017 with Kensington Market Lofts (KML) on a long-term upgrade of the building’s terracotta brick exterior. The project involved masonry restoration, terracotta rehabilitation, and various strategies to rejuvenate the façade along Baldwin St and create an overcladding strategy on the east façade in the form of a large-scale art piece, now a visual gateway to Kensington Market....
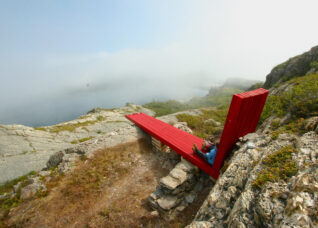 Culture of Outports
Culture of Outports
This initiative by ERA Architects and the Centre for Urban Growth and Renewal (CUG+R), uses research, design, and planning to help support livable communities undergoing economic and cultural change after the decline of the Northern Cod Fishery. The Culture of Outports team uses historical research, field research, and public consultation to assess the built, natural, and “intangible” cultural resources of...
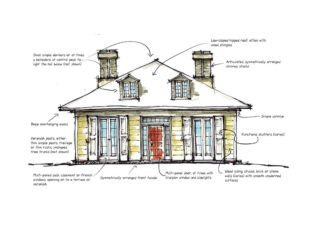 What lies beneath: Article series by Scott Weir
What lies beneath: Article series by Scott Weir
...The charm of the Gothic cottage Toronto’s house next door: The bay-and-gable, a Toronto mainstay Mansard made easy: Workers’ cottages to sprawling mansions: the Second Empire style Torontonian to the core: The smorgasbord of the Annex House The beauty of function: Arts and Crafts’ use of nature, skill, and quality materials From India to Toronto: Craftsman bungalows: treat with a...
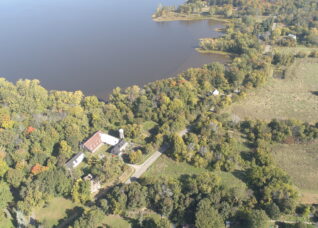 Adaptive re-use study in Bois-de-la-Roche
Adaptive re-use study in Bois-de-la-Roche
...farmer’s house, the former schoolhouse, the “Eustache-Rouleau” house and the “employees” house. The team studied the available documentation on the characteristics, history and evolution of the Bois-de-la-Roche agricultural park, recent planning exercises, and conducted a site assessment, focalizing on said buildings and their respective lots. In conjunction with l’Enclume, an analysis of the current regulation, notably related to agricultural zoning,...
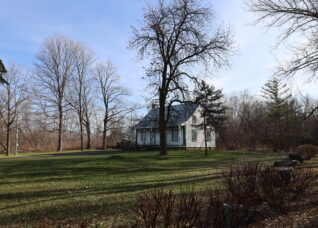 Bleau residence – Adaptive re-use study
Bleau residence – Adaptive re-use study
An architectural significant example of 19th-century farmhouses in Montreal, the Bleau residence was erected on the footprint of an older house. It was home to several generations of the Bleau family, who shaped the house and its surroundings to meet their needs over the years. In addition to farming, the family also operated a ferry between Rivière-des-Prairies and Lachenaie. In...
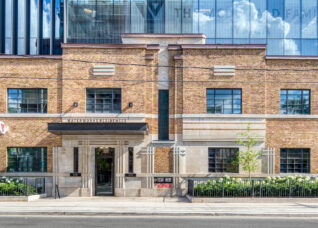 Waterworks
Waterworks
...housing and employment training facilities. The adaptive reuse of the Waterworks includes the full retention and reuse of the machine shop building as a food hall and the retention of the northern portion of the complex to accommodate a mix of uses. The new compatible construction features retail at grade, a full-service YMCA athletic facility on the second and third...
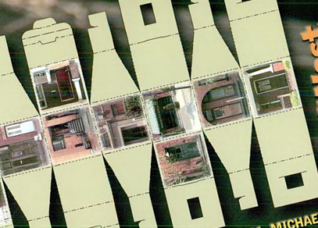 East/West: A Guide to Where People Live in Downtown Toronto
East/West: A Guide to Where People Live in Downtown Toronto
...grid because they illustrate major trends, ideas, or issues that could not be easily treated within the framework of the downtown. East/West: A Guide to Where People Live in Downtown Toronto is our invitation to visit, explore and reflect upon the neighbourhoods and housing sites of Toronto. For more about the book, or to order, please see Coach House Books....
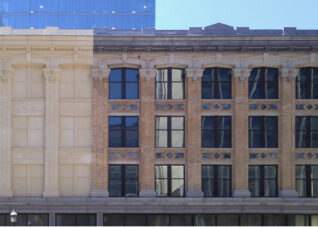 Bay Adelaide Centre
Bay Adelaide Centre
In the 1840s, a row of buildings known as the Elgin Block was constructed along Yonge Street. The block’s tenants over the next century included tailors, tanners, and tobacconists. Holt Renfrew and Company extensively renovated one of the buildings and operated in this location from 1910 until the 1950s. While much of the Elgin Block was demolished in the latter...
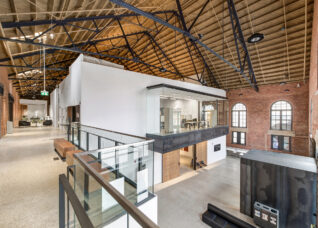 Windsor Armouries
Windsor Armouries
As part of a long-term planning strategy to rejuvenate downtown Windsor, several heritage buildings have been adapted to house the facilities for a new downtown campus of the University of Windsor including the copper and stone-clad Windsor Star building and the art-moderne Greyhound Bus Depot. The Windsor Armouries was chosen as the site for the new School of Creative Arts....
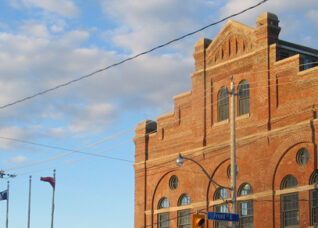 51 Division – Police Headquarters
51 Division – Police Headquarters
Consumers Gas Station A, designed by Bond & Smith and completed in 1898, has been integrated into a new design by Stantec Architecture for Toronto Police Services 51 Division headquarters. The heritage building is a tall, arcaded shed, gable ended, with a long extruded roof form, refined Classical composition, decorative masonry, and numerous windows. The new addition and the old...
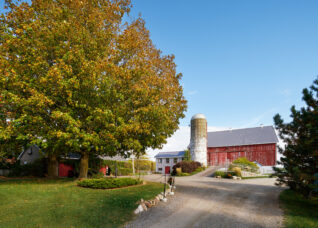 Cambium Farms
Cambium Farms
...be upgraded for modern use. To guide design, ERA drew on our understanding of the historic Ontario farmstead typology. The barn has now been updated with the addition of two new amenity buildings, and the extensive renovation of the basement level, transforming Cambium Farm from a seasonal event space to one with capacity for year-round use. Taking cues from the...
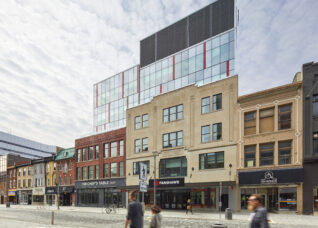 Fanshawe College: School of Culinary Arts & Information Technology
Fanshawe College: School of Culinary Arts & Information Technology
...preparing the structure for its modern use and contemporary addition. The brick facade was documented, dismantled and rebuilt, whereas the limestone façade remained on site during the construction through a retention structure. The end result is the adaptive re-use of a historic building into a multi-use space and educational hub for Fanshawe students that breathes new life into London’s downtown....