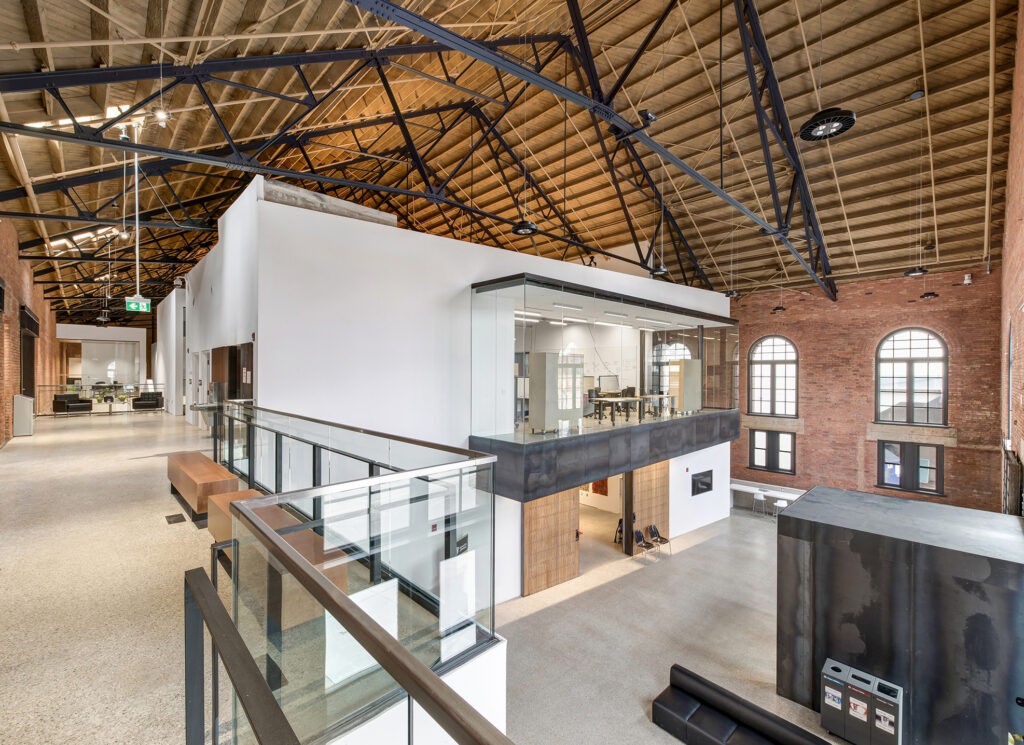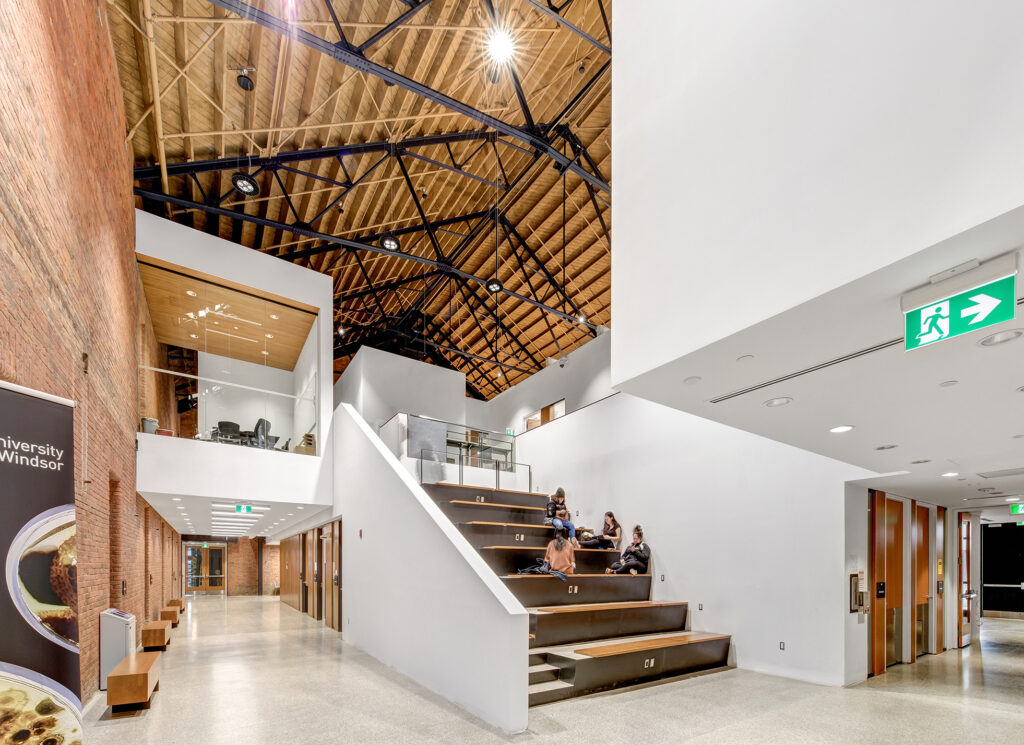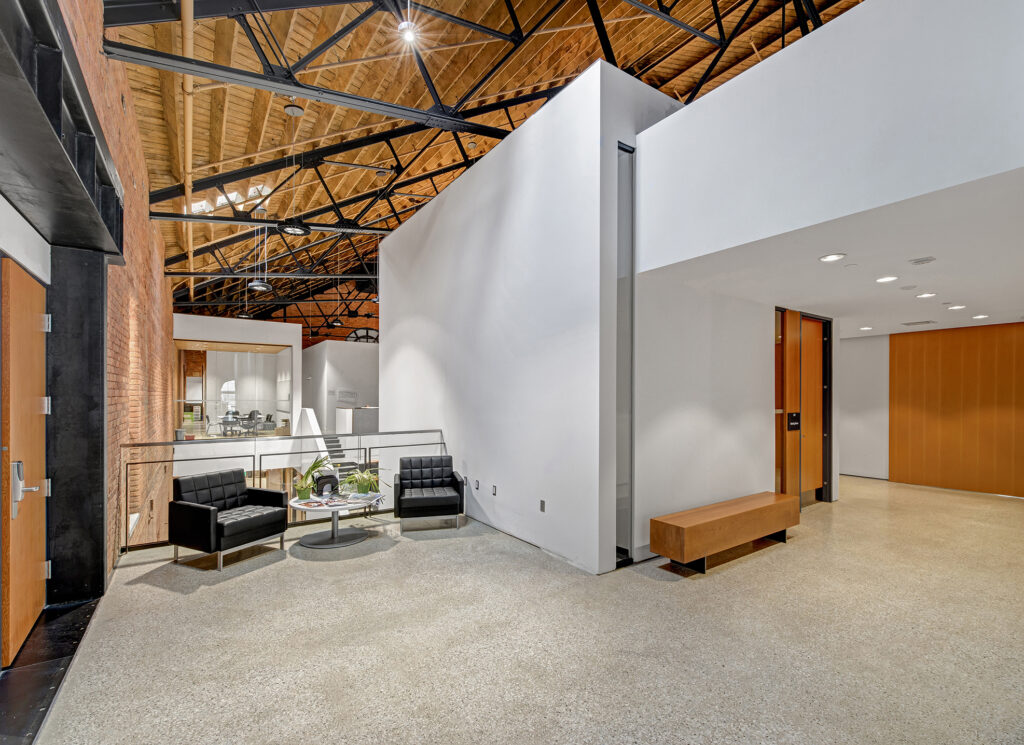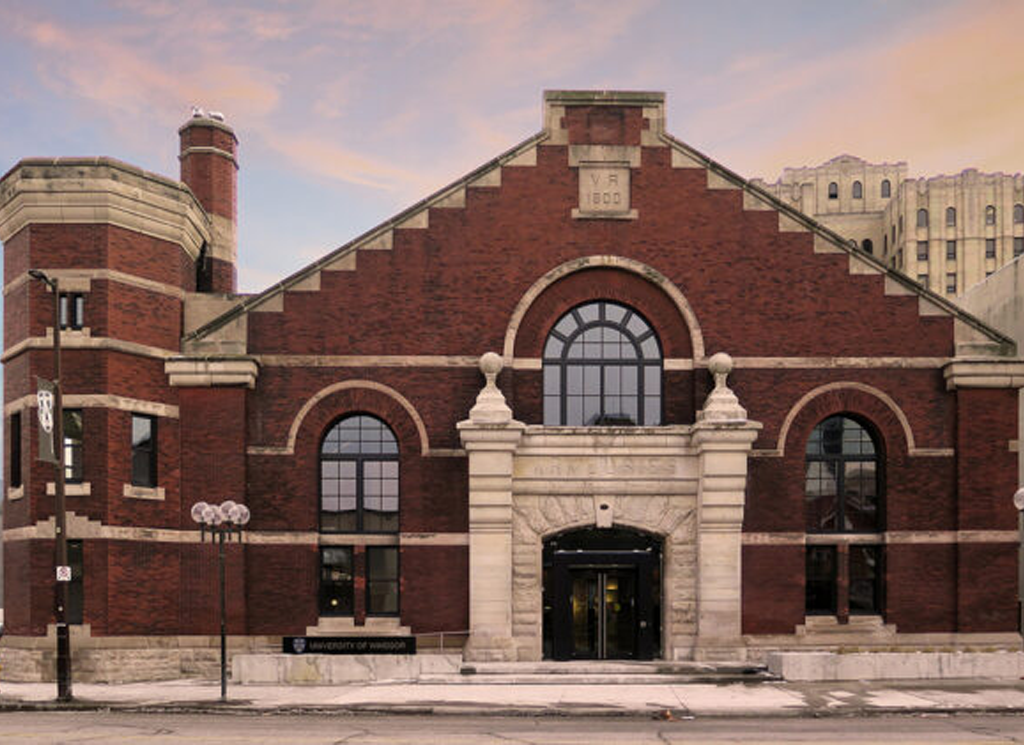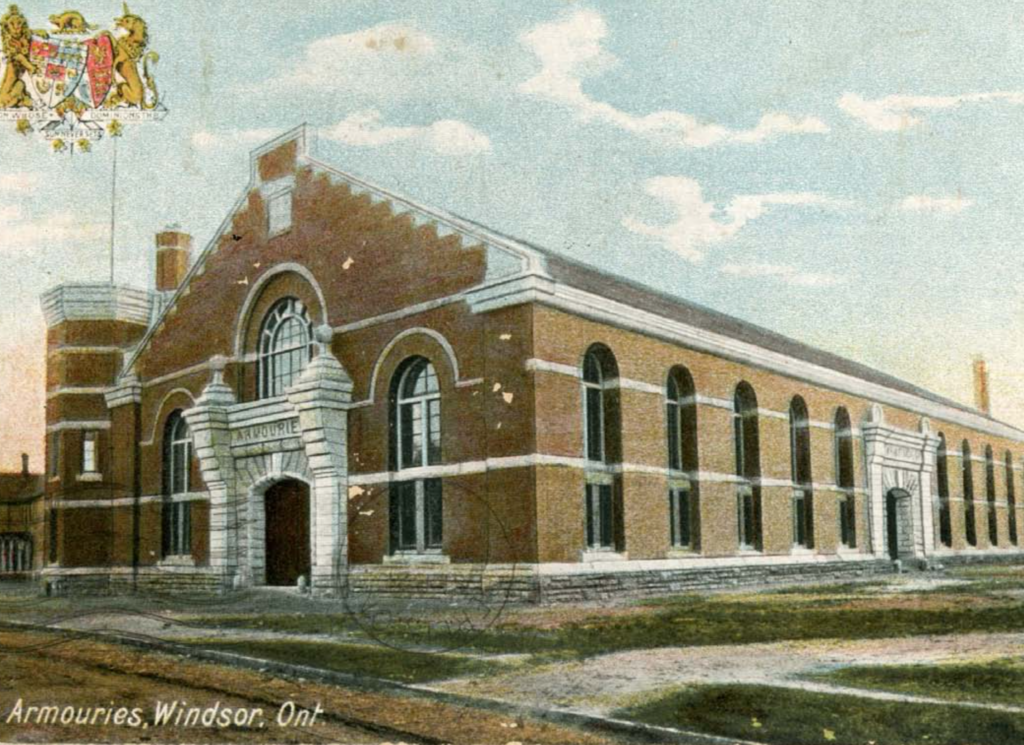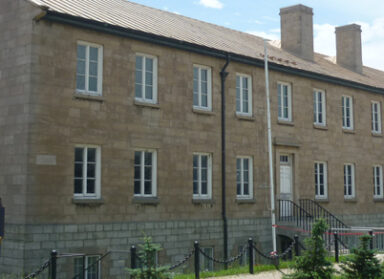Windsor Armouries
Windsor Armouries
As part of a long-term planning strategy to rejuvenate downtown Windsor, several heritage buildings have been adapted to house the facilities for a new downtown campus of the University of Windsor including the copper and stone-clad Windsor Star building and the art-moderne Greyhound Bus Depot. The Windsor Armouries was chosen as the site for the new School of Creative Arts.
Built between 1900 and 1902 to replace the wooden barracks near City Hall Square, the Windsor Armouries was, at one time, the only armoury in Essex County. The armoury was home to the 21st Regiment (Fusiliers). Designed by architect David Ewart of the Federal Department of Public Works, the red brick and stone of this Beaux-Arts influenced structure reflects the popular style of Canadian military buildings in the early twentieth century.
In 2015, ERA began working with CS&P Architects to restore the existing masonry building and insert within the existing fabric a brand-new purpose-built facility. The original brickwork was successfully restored, allowing for exposed brick on the interior and the exterior windows were also carefully restored to resemble the original arched windows.
This project also emphasizes the use of space as a heritage conservation strategy: the School of Creative Arts allows the space to retain its purpose as a centre for public events. The design of the interior space also reflects the needs of the program: the rehabilitated building includes new classrooms, student study lounges, a multi-media film hub as well as music, sculpture, photography, painting and drawing studios. Students also have access to multi-use seminar and break-out rooms. For performances, a music hall that seats 140 has been added. Students that would have been previously segregated by discipline now share a multidisciplinary and multipurpose open space.
The project serves as an excellent example of adaptive reuse and rehabilitation of existing heritage buildings, connecting the city to its cultural past while instigating urban renewal. This repurposed building now serves an active student community and as a dynamic space for creative arts.
Interior photographs by Curt Clayton
- Location
- Windsor, Ontario
- Client
- University of Windsor
- Partner
- CS&P Architects
- Date
- 2011-2018
- Expertise
- Adaptive Reuse, Accessibility & Additions/Building Conservation
- Sector
- Education/Institutional
- Staff
- Douglas de Gannes
Awards
- Ontario Heritage Trust: 2018 Lieutenant Governor's Ontario Heritage Award for Excellence in Conservation, 2019
