Search results for: ❦ Viagra 130mg - sildenafil citrate effects ↣ ☢😑 www.USPharm.ORG ✍💋 ↩. where to order❦:Effects of combined use of sildenafil citrate (Viagra) and, how long does it take for sildenafil to take effect,viagra 20mg generic,drug name of viagra,how to use sildenafil citrate tablets
Projects
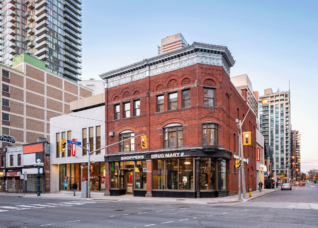 Yonge and Charles (Shoppers Drug Mart)
Yonge and Charles (Shoppers Drug Mart)
Rehabilitated and updated for its continued commercial use, the Shoppers Drug Mart building at Yonge and Charles Streets combines a new timber structure with a renewed and rehabilitated heritage façade. The original Barron’s Grocery building has long been part of an established commercial area in central downtown Toronto. Designed by G.W. Gouinlock for grocer Robert Barron in 1889, the original...
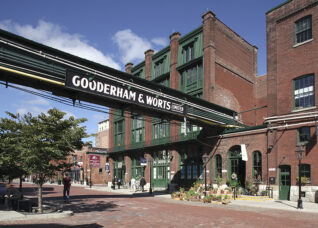 The Distillery District
The Distillery District
...a change of use permit for transitioning the facility from its exiting retail designation to a mixed-use facility with both retail and industrial programming. Client: Cityscape Development Corporation & Dundee Realty Photo credits: Kayla Rocca and Arthur Mola ERA’s Michael McClelland has written about the adaptive reuse strategy of the Distillery District in Canadian Architect and Heritage Magazine. http://www.thedistillerydistrict.com/ http://www.distilleryheritage.com/...
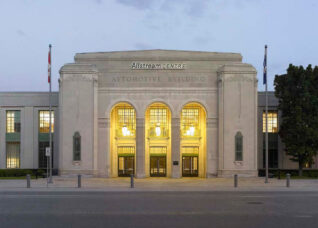 Allstream Centre / Automotive Building
Allstream Centre / Automotive Building
The Automotive Building was constructed in 1929 as a venue for the exhibition of new automobiles. This use continued until the 1960s, however, over the years various unsympathetic renovations occurred and after 80 years the building had became outdated and was no longer in demand as an exhibition space. The new project involved rehabilitating the building into a conference and...
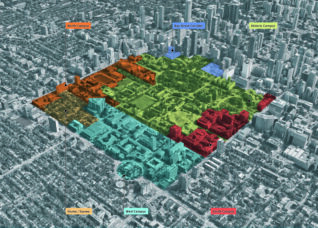 University of Toronto St. George Campus
University of Toronto St. George Campus
...richly-layered campus, which includes some of Toronto’s most prominent buildings and complexes, significant open spaces, and sustained patterns of use. The University, which has played a defining role as the area’s major landowner, initiated a multi-year process to revise the municipal land use plan for the St. George Campus in 2014. Replacing the existing plan from the late 1990s, the...
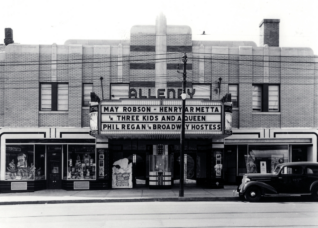 The Roxy Theatre
The Roxy Theatre
...theatre constructed between the Wars. ERA has been working on the adaptive re-use and conservation of the Allenby since 2006. The adaptive reuse approach includes replacing the auditorium of the original theatre and retaining the original two storey volume. The combined former gas station and theatre accommodates both the drive thru convenience service (ESSO’s On The Run and Tim Horton’s)...
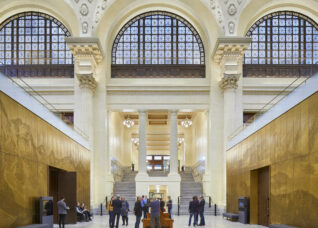 Senate of Canada Building
Senate of Canada Building
...impacting the visual experience of the ceilings from below and served as a new precedent for plaster conservation in Canada. ERA’s heritage conservation approach combined a respect for the layers of heritage character lying beneath surfaces with innovative technical solutions, making this project an excellent example of successful adaptive reuse. Above the committee rooms, 2019 Concourse, 1912 The Senate Chamber,...
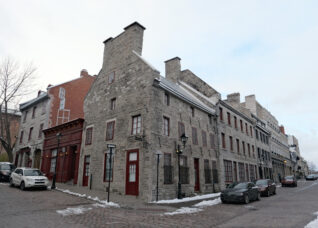 Îlot Bonsecours – PHI Contemporain
Îlot Bonsecours – PHI Contemporain
Located in the heart of the Old Montreal heritage site, the “Îlot Bonsecours” is a group of four historic buildings, notably the Calvet House and its annex, the Davies Store and the Viger House, which have been combined in recent decades to become the Auberge Pierre du Calvet, among others. In addition to those, there is a vacant space which,...
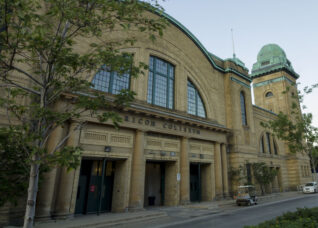 Coliseum Complex at Exhibition Place
Coliseum Complex at Exhibition Place
...site, including stair-rail panels designed with laser-cut illustrations based on stone relief sculptures on the exterior of the building. The vestibule now exists as a unique and elegant hybrid of heritage fabric and contemporary utility. It is an example of the subtlety so often required when addressing the combined practices of restoration, adaptive reuse, and sustainability. MORE: Check out our...
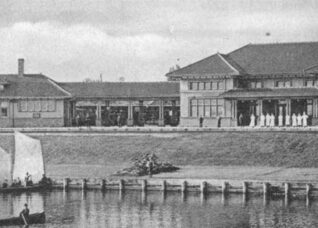 Allandale Station
Allandale Station
Allandale Station is located along the southeastern edge of the city of Barrie, Ontario. Designed by the Detroit architectural firm of Spier and Rohns for the Grand Trunk Railway, the complex consists of three discreet but connected turn-of-the-19th-century buildings. Completed in 1905, the architects combined the dominant characteristics of modern railway architecture with Italianate style elements, creating an integrated and...
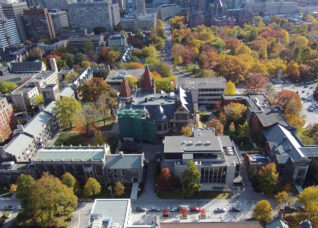 Victoria University in the University of Toronto
Victoria University in the University of Toronto
...developed conservation goals to support urban planning and development in a manner that conserves cultural heritage value, considerations for a new Secondary Plan for the St. George Campus, and individual evaluations for three mid-20th century resources. The combined result is a framework to support the University’s prestigious role, status and identity in a layered campus balancing stewardship with continual renewal....
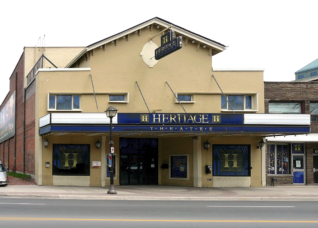 Brampton Heritage Theatre
Brampton Heritage Theatre
The Heritage Theatre, formally the Capital Theatre, has a long history within the city of Brampton. Built in 1923 to feature silent movies and then transformed into a performance theatre, it has a long legacy in being host to up-and-coming stars. The construction of the new Performing Arts Centre nearby marked the development of Brampton’s Heritage Theatre Block. In anticipation...
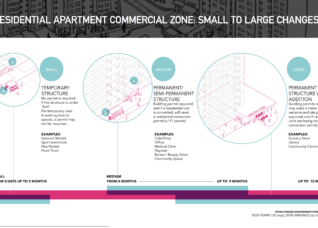 The RAC Zone
The RAC Zone
...prohibited. This is because the zoning of Apartment areas was conceived in the 1950s when Toronto’s suburbs were thought to function very differently. These areas were planned with a strict separation of uses: Residential, commercial, and institutional uses were all meant to be a convenient drive from one another, but very separate. While this worked for the car-centric suburbs of...