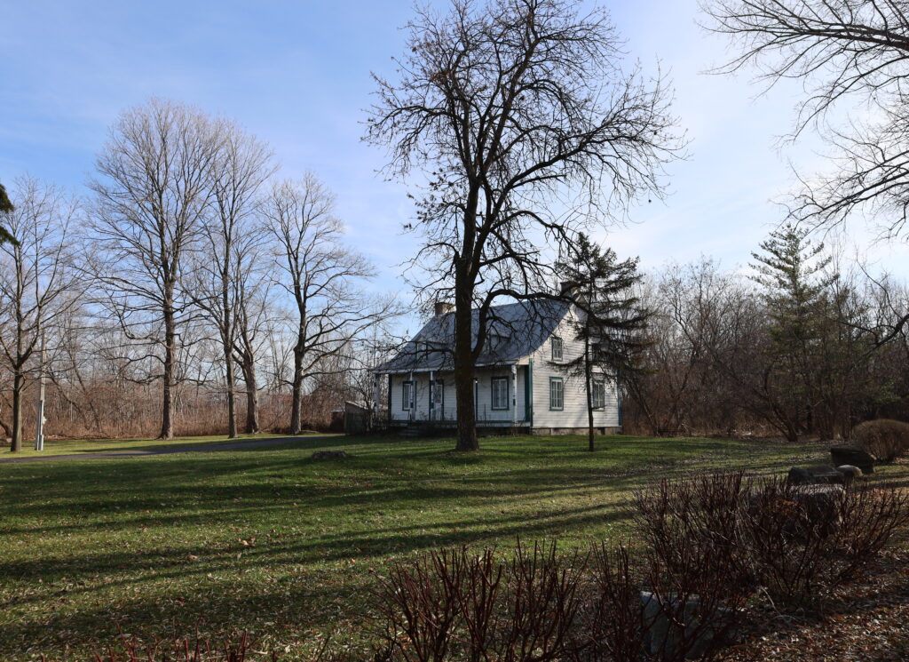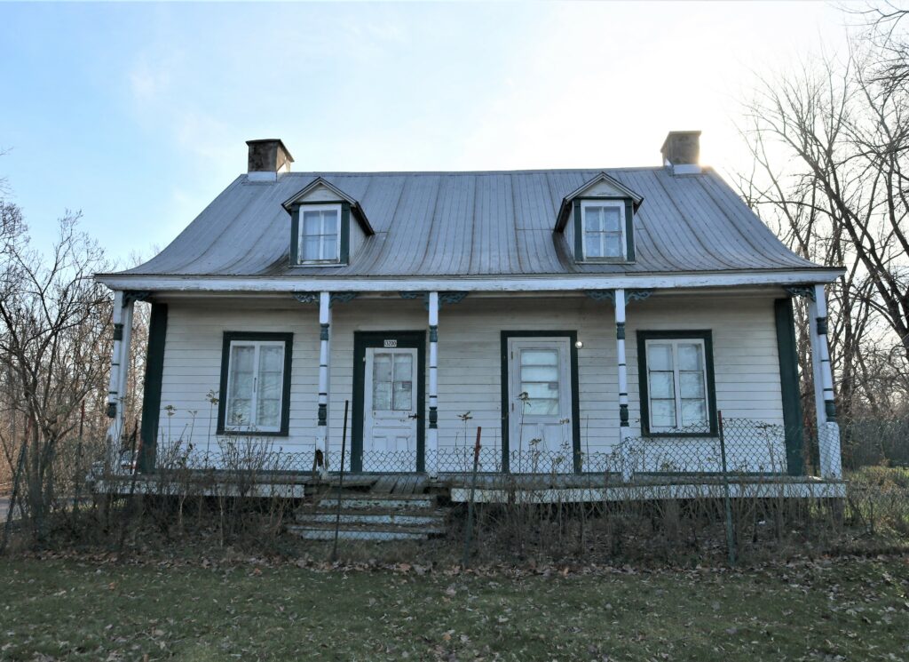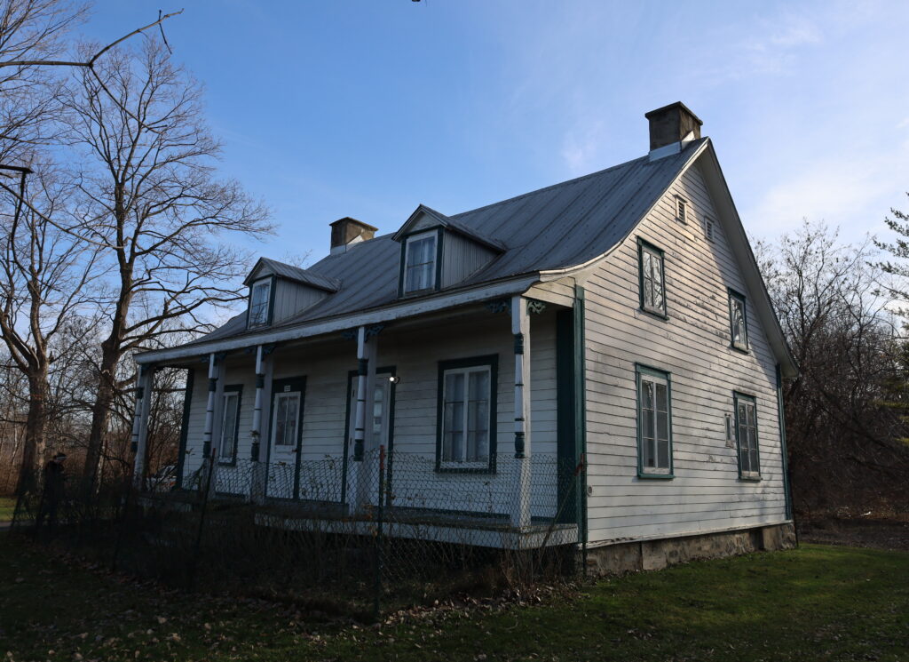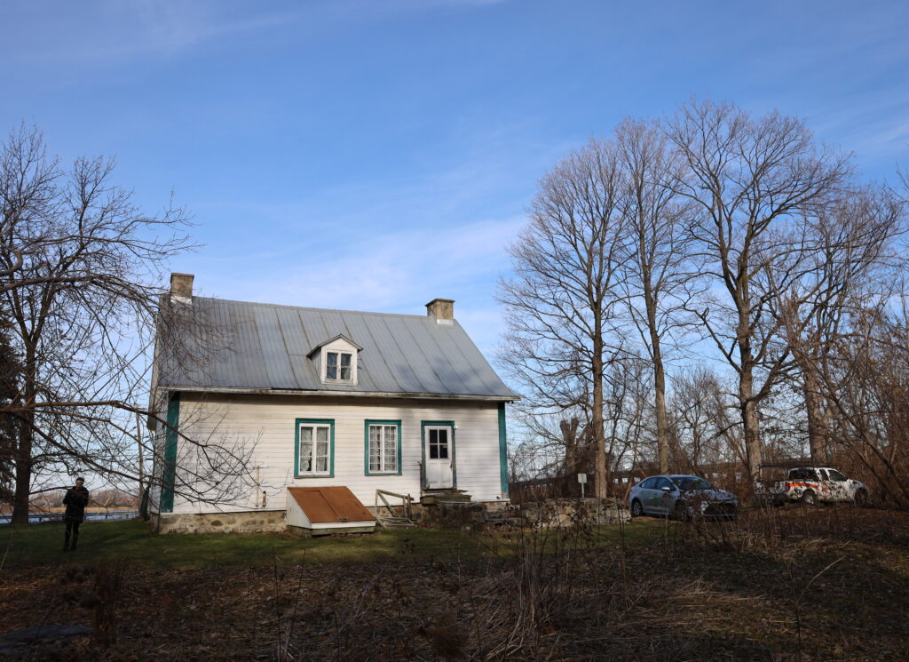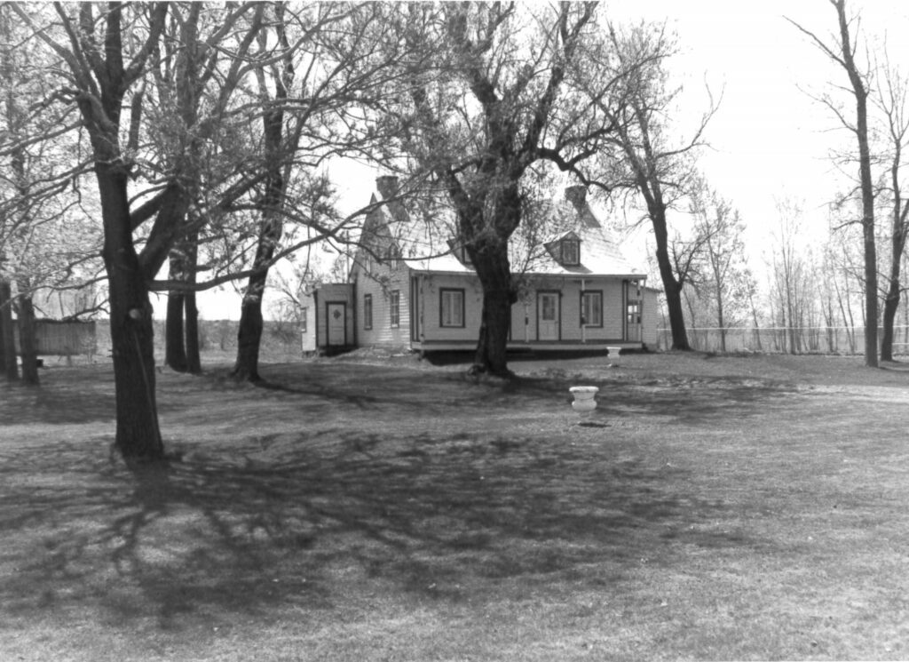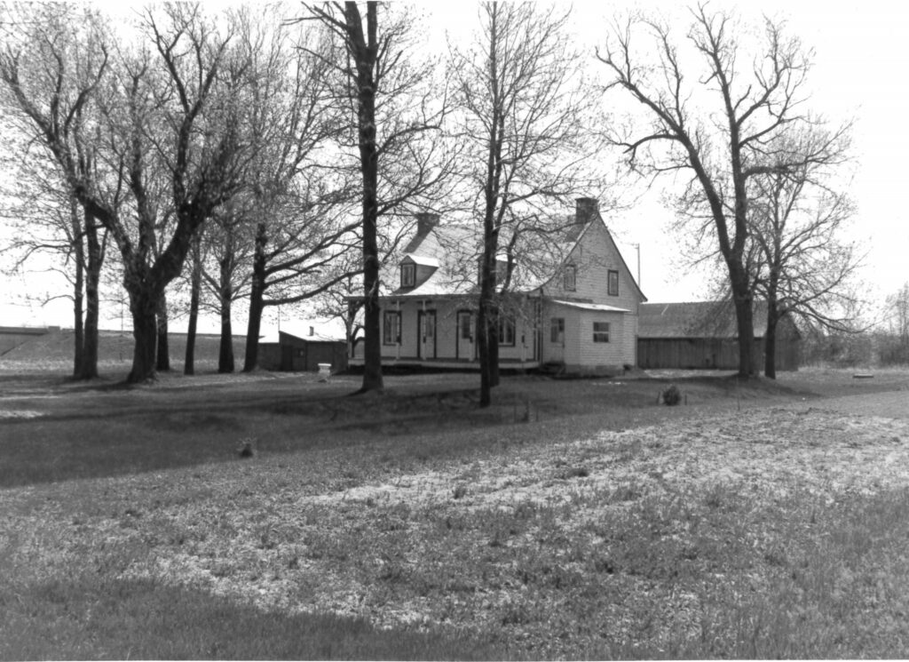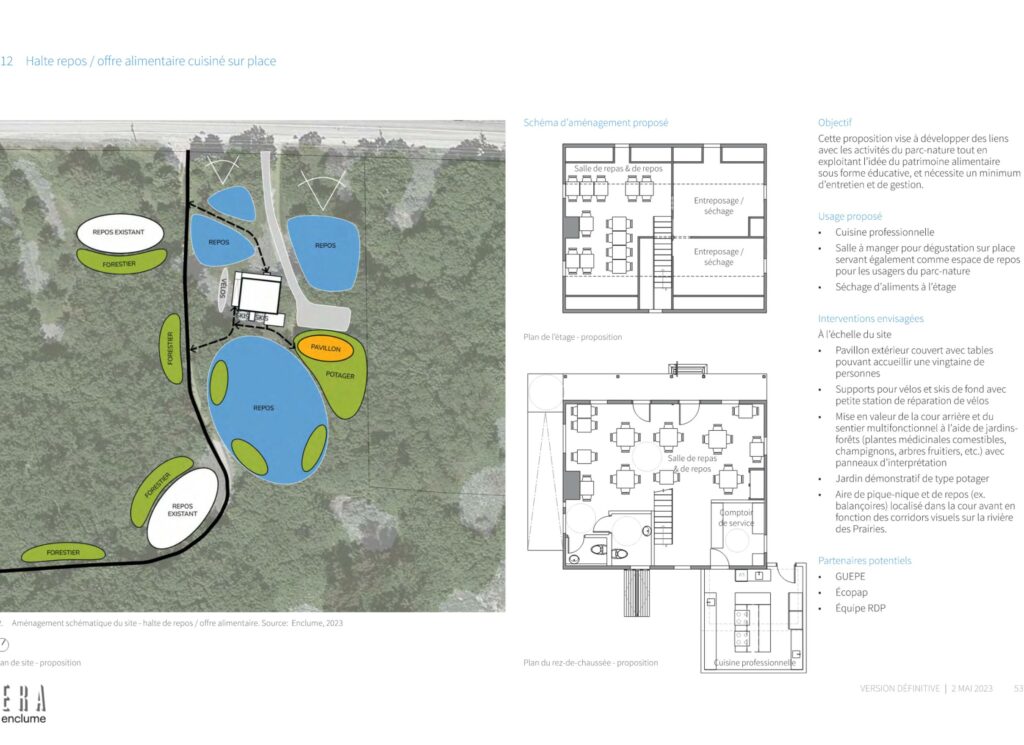Bleau residence – Adaptive re-use study
Bleau residence – Adaptive re-use study
En Français >An architectural significant example of 19th-century farmhouses in Montreal, the Bleau residence was erected on the footprint of an older house. It was home to several generations of the Bleau family, who shaped the house and its surroundings to meet their needs over the years. In addition to farming, the family also operated a ferry between Rivière-des-Prairies and Lachenaie. In the early 1960s, the Bleau family left, leaving the City of Montreal to take ownership of the site in the 1970s. The Montreal Urban Community then acquired the land to create the Parc régional de Rivière-des-Prairies in 1982. Nowadays, the surrounding land and the Bleau residence itself are integrated in the Parc-nature de la Pointes-aux-Prairies.
The house holds a high level of authenticity and has retained a strong relationship with its surroundings, which is still evocative of the site’s agricultural past. However, its isolated location limits its accessibility, a constraint exacerbated by limited public transit, the absence of sidewalks along the Gouin East Boulevard and the public parking 400m from the house.
ERA Architects were retained to explore the potential uses for the redevelopment of the Bleau Residence, considering the site’s inherent constraints and opportunities, the requirements expressed by the stakeholders consulted and the desire to create an attractive hub for the citizens. In collaboration with l’Enclume, ERA reviewed the available documentation to understand the main conservation issues, the applicable regulations, and the vision for the Parc-nature de la Pointes-aux-Prairies as a whole. To complement the project of citation, the elements of interest, both inside the house and in the landscape, were identified. A number of stakeholders were also consulted to target the trends and needs in the area. These analyses served as a basis for the diagnostic of the site’s strengths, weaknesses, opportunities, and threats. Finally, an ideation exercise with schematic graphics brought to light various programmatic scenarios to consider. The favoured uses are part of a vision for the future of the site, in which the recommended transformations take advantage of the intrinsic qualities of the house and its context.
- Location
- Montréal
- Client
- Service des grands parcs, du Mont-Royal et des sports, Ville de Montréal
- Date
- 2022 - 2023
- Expertise
- Heritage & Cultural Planning/Interpretations, Studies & Strategies
- Sector
- Recreation/Single-Family Residential
- Staff
- Ève Wertheimer/Marie-Eve Beaudette
Related Projects
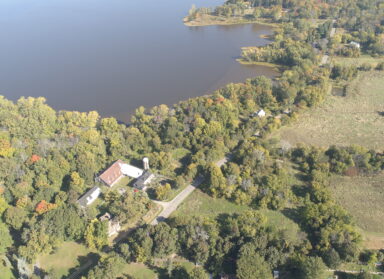
Senneville
