Search results for: ❦ Viagra 130mg - sildenafil citrate effects ↣ ☢😑 www.USPharm.ORG ✍💋 ↩. where to order❦:Effects of combined use of sildenafil citrate (Viagra) and, how long does it take for sildenafil to take effect,viagra 20mg generic,drug name of viagra,how to use sildenafil citrate tablets
Projects
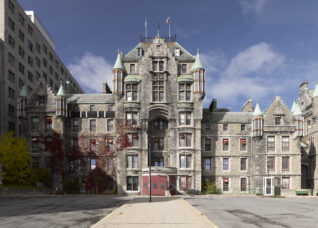 The McGill New Vic Project
The McGill New Vic Project
...Hospital lost almost all its functions and has been sitting mostly vacant since. In 2018, the Quebec government mandated the Société québécoise des infrastructures (SQI) to lead the adaptive re-use initiative for the complex. The latter has therefore begun a master plan project for the redevelopment of the site. McGill University, which had long demonstrated its desire to expand its...
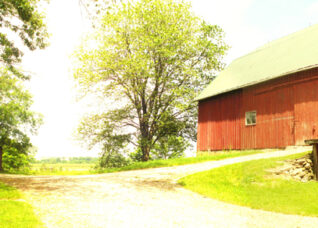 Milton Heritage Properties Business Strategy
Milton Heritage Properties Business Strategy
...Any solution would have to make thoughtful use of the buildings and land, enhance the public realm, and be financially viable. In service of these goals, the report details the site’s historic and planning context; analyzes its natural, cultural, and built heritage value; applies business analytics to a wide range of adaptive reuse scenarios; and finally makes a number of...
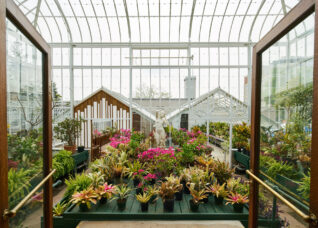 Parkwood Estate National Historic Site: Greenhouse Conservation
Parkwood Estate National Historic Site: Greenhouse Conservation
...hospital in 1972, all but six of the greenhouses were demolished. Alterations completed in 1970s or ’80s replaced the greenhouse glazing with Lexan sheets and removed the curved eaves in all but one greenhouse. The replacement materials, not well suited to the high humidity levels and sun exposure of the greenhouse environment, had deteriorated over time and were beginning to...
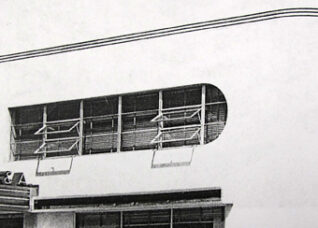 Windsor Bus Depot
Windsor Bus Depot
As part of a long-term planning strategy to rejuvenate the city’s downtown, several heritage buildings are being adapted to house the facilities for a new downtown campus of the University of Windsor. This fine Art Moderne design, built in limestone and granite in 1940, is notable for its rounded corners, semi-circular ribbon windows, and circle window. At some point its...
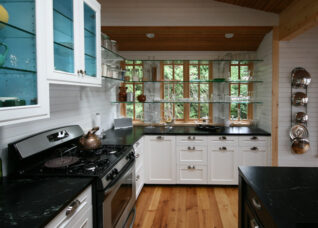 Deda’s Cottage
Deda’s Cottage
...well-insulated zone for use in the cooler seasons. The addition houses a wood stove, enlarged kitchen, dining area, bathroom, and bedroom, meshed seamlessly with the existing cottage. The drop-down windows in the new dining room transform it effortlessly from an enclosed space to an open-air screened porch. A large raised deck on the front of the building captures long views...
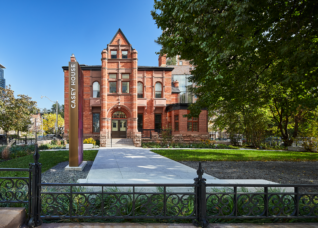 Casey House
Casey House
...of the original Victorian house, including the red brick and sandstone exterior, leaded glass windows, elaborate plaster cornices, and extensive woodwork elements on the interior. This was paired with integrating significant changes to the original building, including within those areas protected by HEAs to provide for accessibility, and so that the building could better serve its new-long term sustainable use....
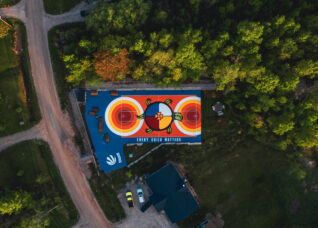 Sheguiandah First Nation Community Court
Sheguiandah First Nation Community Court
...brings together basketball play, new skateboarding ramps, landscape-integrated seating, a fire pit zone, lighting and native plantings. Led by ERA Architects as the Landscape Architect, this dynamic project organized play for all ages and abilities in an integrated landscape right at the centre of the community’s residential zone. The project was in partnership with the Sheguiandah First Nation, MLSE Foundation,...
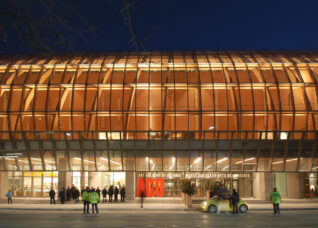 Art Gallery of Ontario
Art Gallery of Ontario
...West, a composed collage of architectural styles and talent representative of Toronto’s growth and evolution since 1818. It is a part of a cultural community that includes Grange Park, the Ontario College of Art (OCAD) and many local art galleries. ERA worked with Frank Gehry Architects as the Heritage Consultant for the 2002-2009 renovations and expansion of the gallery. http://www.ago.net/...
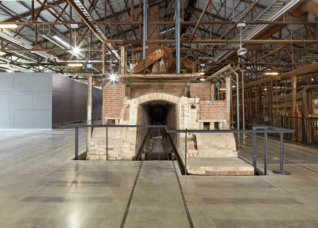 The Kiln Building (Building 16), Evergreen Brick Works
The Kiln Building (Building 16), Evergreen Brick Works
“Building 16” at the Brick Works housed several massive kilns built in the 1960s for firing and drying bricks. The kilns were fascinating artifacts, but their sheer size — 600 linear metres occupying three-quarters of the building — made the space impossible to use. From 2010–2013, ERA was involved in dissecting the kilns to reveal their hidden spaces and internal...
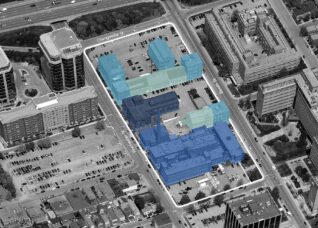 Booth Street Redevelopment Master Plan
Booth Street Redevelopment Master Plan
...into the overall site remediation plan and redevelopment strategy. The Booth Street Complex features seven buildings comprised of 17 individual structures. Constructed between 1911 and 1952, the buildings include laboratories as well as research and office spaces designed for the use of the federal Department of Mines, which was active until the early 2000s. As Heritage Consultants, ERA worked with...
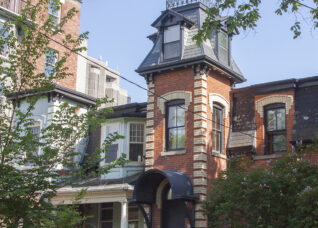 Gemini House
Gemini House
Gemini House is a prototype low-energy retrofit project housed on the University of Toronto campus, led by ERA Architects. The project explores new approaches to low-energy rehabilitation with the added complexity of being executed within an 1880s Second Empire-style masonry home. The project achieves a high-performance envelope and low intensity mechanical systems based on Passive House principles. The retrofit program...
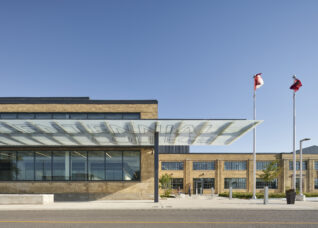 Bombardier Centre for Aerospace and Aviation
Bombardier Centre for Aerospace and Aviation
...new use, providing an opportunity for students and faculty to interact with the site’s past. This program includes inlays along the exterior perimeter of the building complex that mark the year each component was constructed. Interpretative panels with imagery of iconic da Havilland planes flank the entrance of the building, and the da Havilland sign visible in historic photographs has...