Search results for: ❦ Viagra 130mg - sildenafil citrate effects ↣ ☢😑 www.USPharm.ORG ✍💋 ↩. where to order❦:Effects of combined use of sildenafil citrate (Viagra) and, how long does it take for sildenafil to take effect,viagra 20mg generic,drug name of viagra,how to use sildenafil citrate tablets
Projects
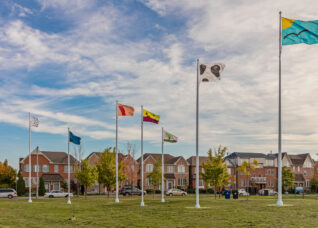 Flag Field
Flag Field
...often associated with playgrounds and sports fields. Each flagpole is underpinned by groundscrew technology, a light-touch alternative to traditional concrete foundations. The use of ground screws in this case is more economical, more time-efficient, and makes a much smaller footprint on the site. ERA Architects provided landscape architectural and project management services for this project, specifically early schematic design and...
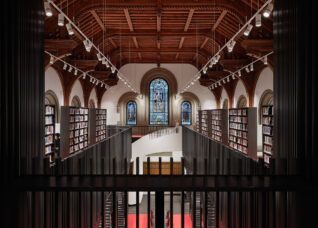 University College
University College
The University College Revitalization project brings new life to the University of Toronto’s central architectural landmark, the Romanesque Revival University College, designed in 1852 by architects by Cumberland and Storm. The updates to the National Historic Site respond to the demands of 21st century academia, renewing facilities to expand use and create a more inclusive space for students, mirroring the...
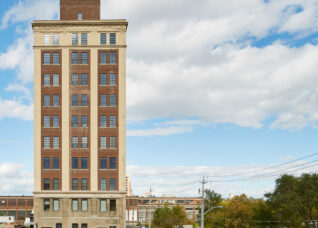 MOCA Toronto
MOCA Toronto
...adaptive reuse of 158 Sterling Road allows MOCA Toronto to occupy multiple storeys of the building, while paying homage to Toronto’s industrial past in the Lower Junction Neighbourhood. MOCA’s presence in this growing mixed-use community will contribute to the expansion of downtown Toronto’s collection of galleries, artists, and vibrant creative and cultural spaces. Learn more about MOCA Toronto on the...
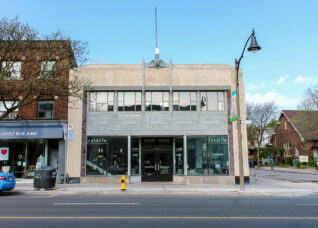 Consumer’s Gas Showroom
Consumer’s Gas Showroom
The Consumer’s Gas building was designed by architect Charles Dolphin and was completed in 1931 as a retail showroom and demonstration kitchen for gas appliances. Its façade incorporates the use of uncommon materials, such as Tyndall stone from Manitoba and cast aluminum. The latter is used in sculptural features including relief panels on both street-facing elevations. The front entrance is...
 Wateridge Village / Village des Riverains: Commemoration Program
Wateridge Village / Village des Riverains: Commemoration Program
In partnership with the Algonquins of Ontario (AOO), Canada Lands Company (Canada Lands) is developing a new mixed-use urban community east of Ottawa’s downtown core. Now called Wateridge Village/Village des Riverains, the 310-acre site is on unceded Algonquin traditional territory, located on the former Rockcliffe Airbase, and near surrounding francophone neighbourhoods. ERA was engaged to develop a Commemoration Program for...
 Regent Park Interpretation Strategy
Regent Park Interpretation Strategy
Regent Park is the largest social housing neighbourhood built in Canada’s history, with a layered history of development through several eras. Since 2005, it has been undergoing extensive revitalization, moving towards a more mixed-use and mixed-income neighbourhood. To celebrate the neighbourhoods history, Toronto Community Housing Corporation commissioned ERA to design a commemoration strategy. The strategy’s goal was to promote awareness...
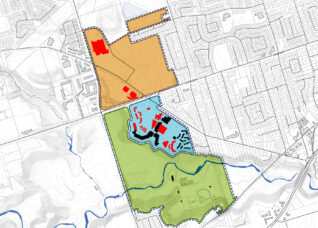 University of Toronto: Scarborough Campus
University of Toronto: Scarborough Campus
...analysis of the development and evolution of the UTSC Campus, the Secondary Plan Area was divided into a series of Character Areas. Character Areas were defined by a pattern of development that emerged in either the distant or more recent past, resulting in a distinct urban landscape of built and natural features, patterns of circulation and use, and topography. Each...
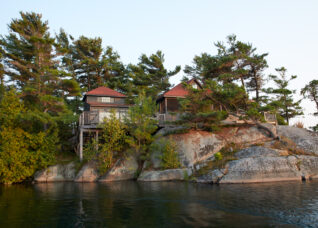 Historic Camp
Historic Camp
...dormer was introduced into the main space to bathe it in natural light and provide cross ventilation for summer cooling. The resulting improved and comfortable summer cottage takes better advantage of its setting and the scenic views from it. ERA also designed a nearby sleeping cabin (bunkie) that embraces long westerly views. This off-the-grid solar-powered compound incorporates all modern conveniences....
 Massey Mausoleum, in Mount Pleasant Cemetary
Massey Mausoleum, in Mount Pleasant Cemetary
...patron, Hart Massey. The monument consists of a tower-like structure with a basilica plan and a below-grade crypt, all designed in a Romanesque style. The structure had deteriorated in condition over time, and ERA was retained to provide heritage conservation services in order to restore the exterior and interior of the structure, as well as recommend a long-term conservation strategy....
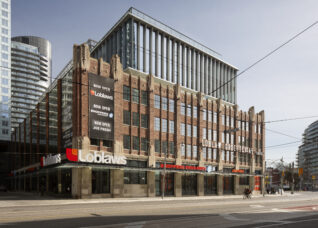 Loblaws Groceteria at West Block
Loblaws Groceteria at West Block
Opened in 1928 as the office headquarters and warehouse for Loblaws Groceterias Ltd, the building was designed in the Art Moderne style, with brick-and-stone details incorporating repetitive vertical elements, terminating in decorative limestone caps at the parapet, to counteract the long and low building mass. The site was chosen to take advantage of the freight rail tracks running immediately to...
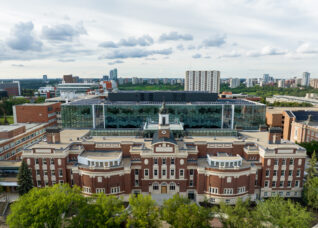 University Commons, University of Alberta
University Commons, University of Alberta
...design. Program accommodation posed another challenge, as certain uses required allocation in the new addition due to space limitations in the existing structure. Flexibility was prioritized to ensure future modifications without affecting the entire building, implemented through compartmentalized mechanical and electrical systems. Upgrading the building envelope for enhanced energy performance required ERA’s expertise in traditional construction to prevent long-term damage....
 plazaPOPS
plazaPOPS
plazaPOPS is a non-profit organization that facilitates the transformation of parking lots and other under-invested spaces through temporary “pop-up” installations. Designed as free, safe, and accessible gathering places, these pop-up experiences build on and complement the vibrant cultures, communities, and businesses in the surrounding neighbourhood. Largely working along suburban main streets, plazaPOPS partners with local community groups, landowners, and businesses...