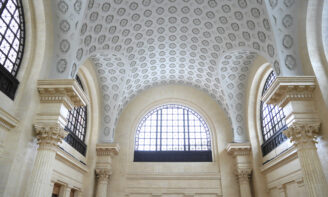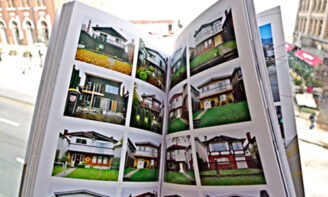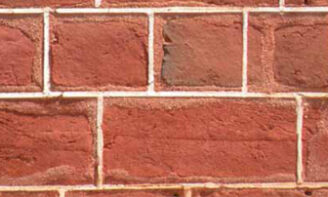Search results for: ❦ Viagra 130mg - sildenafil citrate effects ↣ ☢😑 www.USPharm.ORG ✍💋 ↩. where to order❦:Effects of combined use of sildenafil citrate (Viagra) and, how long does it take for sildenafil to take effect,viagra 20mg generic,drug name of viagra,how to use sildenafil citrate tablets
Stories

Government Conference Centre: Progress on Heritage Interiors
by
...part of the formal processional route bringing visitors through the building to some of its grandest interiors. As a visitor enters through the Rideau Entrance Lobby, down the grand stair, they find themselves here: viewing the building’s Beaux-Arts features evident in its monumental use of classical forms such as the columns, entablatures, pilasters, arches and vaults. The GCC Rehabilitation Project...
Read More
Baist’s Detroit
by
Like Goad’s Fire Insurance Maps in Toronto, the Baist Real Estate Atlases were produced for insurance underwriters who used them to evaluate a site’s degree of risk and establish premiums. These maps were adopted by city planners and local developers to understand the city, as they showed an accurate demarcation of buildings with materials, use, street address (and changes) and...
Read More
Canada’s Ken Soble Tower certified as world’s largest residential Passive House EnerPHit retrofit
by
...PCL Construction Structural and Building Envelope Consultant: Entuitive Mechanical Consultant: Reinbold engineering group Electrical Consultant: Nemetz (S/A) & Associates Ltd. Passive House Consultant: JMV Consulting & Transsolar Third-Party Passive House Certifier: Herz & Lang GmbH Building Envelope Testing: Engineering Link Commissioning Consultant: CFMS Consulting Inc. About Passive House Canada Passive House Canada is a national non-profit professional association advocating for...
Read More
Governor General Awards, 2014
by
...in the process.” Joseph L. Rotman School of Management, lead architect KPMB. Jury comment: “Large glass volumes are anchored to an existing Victorian house and seem to float behind it.… [These] light volumes against the stately mansion…make a convincing use of contrasts.” Congratulations to Shim-Sutcliffe, RDH, KPMB, and all the winning offices. Please see the media release at Architecture Canada....
Read More
Tuckpointing: a note on detail
by
...of old mortar in brickwork. But historically, this term in fact refers to a less common subtlety of the mason’s practice. In use for centuries in England, tuckpointing is a way to produce the impression of very fine, precise mortar joints – even with inexpensive, irregularly sized bricks. In such cases, the mason must accommodate the irregular bricks by constantly...
Read More