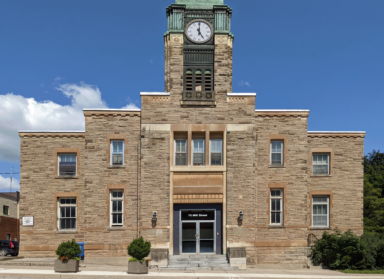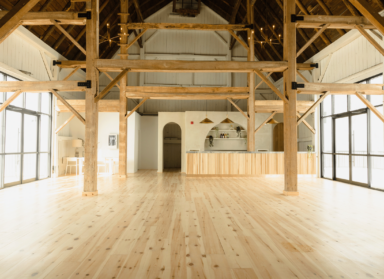Building Conservation
Spotlight
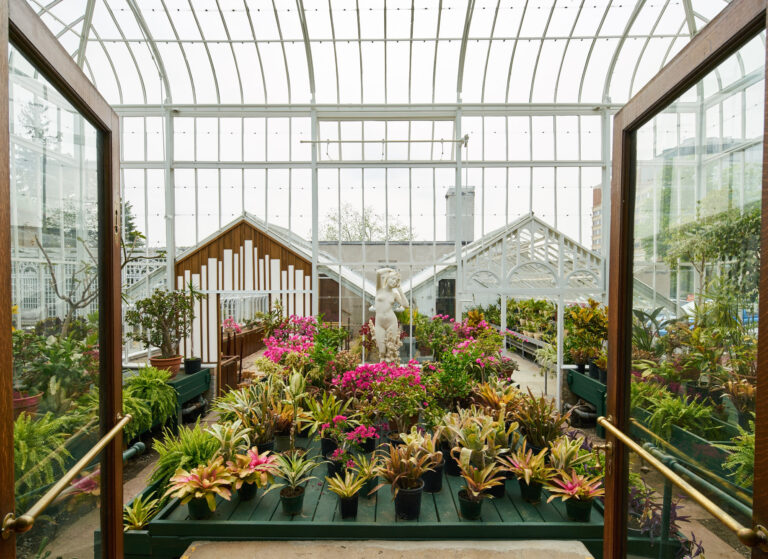 Parkwood Estate National Historic Site: Greenhouse Conservation
Parkwood Estate National Historic Site: Greenhouse Conservation
Oshawa’s Parkwood Estate was erected in 1915 as the home of automotive industrialist Colonel Sam McLaughlin, who had a keen interest in horticulture. Designed by the leading establishment architecture firm Darling & Pearson, the estate included five greenhouses, with additional greenhouses added over time. The estate is now a National Historic Site. After the property...
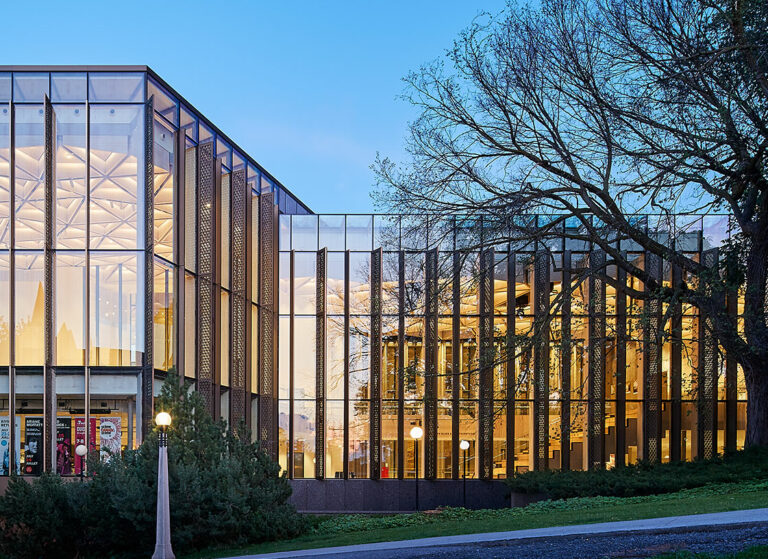 National Arts Centre
National Arts Centre
Situated in the heart of the nation’s capital on Confederation Square, Ottawa’s National Arts Centre (NAC) displays a robust Brutalist geometric form, evoking the image of a fortress for the arts. Built between 1964 and 1969 as one of the federal government’s centennial projects, the NAC was designed by Fred Lebensold of the Montreal-based architecture...
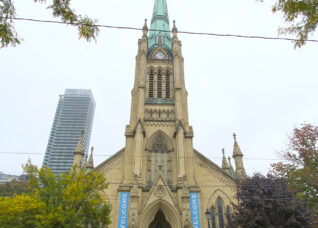 St James’ Cathedral
St James’ Cathedral
Located in downtown Toronto, St. James’ Cathedral is the city’s oldest Anglican church and a fine example of Gothic Revival architecture. The main body of the Church was completed in 1856 to the designs of Fredrick Cumberland; the porches and tower spire were added by William Storm in 1875, and were designed to compliment the...
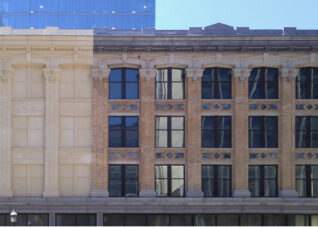 Bay Adelaide Centre
Bay Adelaide Centre
In the 1840s, a row of buildings known as the Elgin Block was constructed along Yonge Street. The block’s tenants over the next century included tailors, tanners, and tobacconists. Holt Renfrew and Company extensively renovated one of the buildings and operated in this location from 1910 until the 1950s. While much of the Elgin Block...
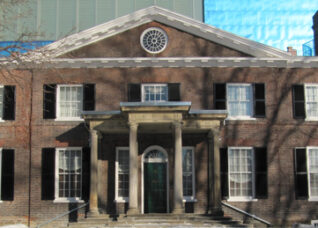 The Grange
The Grange
The oldest remaining brick house in Toronto, the Grange is a fine example of Georgian architecture, with bricks likely made onsite from local clay. It features a stone portico; a low-hipped roof with a central circular light; double-hung windows with brick lintels and louvered wooden shutters; and a front entrance with moulded reveal, semi-circular fanlight,...
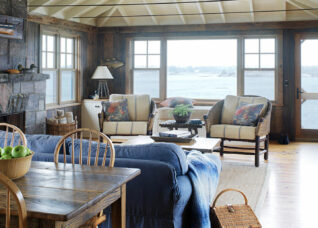 Outer Island Cottage
Outer Island Cottage
This cottage is part of a family compound on an outer island at Pointe au Baril, Georgian Bay. After several renovations the building had lost some of its original character. ERA led the restoration of the original cabin’s cherished rustic qualities while providing modern amenities and an improved layout. The building itself needed substantial upgrades...
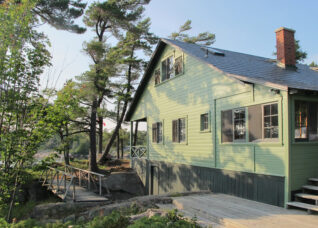 Ardshona
Ardshona
This project is set on a two-acre island in the archipelago at Pointe au Baril, Ontario, and saw the restoration of a historic cottage and bunkie. Careful adjustments to landscaping opened expansive views of the water and natural surroundings. The living room of the main cottage was enlarged to introduce more lake light into the...
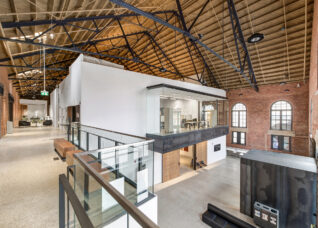 Windsor Armouries
Windsor Armouries
As part of a long-term planning strategy to rejuvenate downtown Windsor, several heritage buildings have been adapted to house the facilities for a new downtown campus of the University of Windsor including the copper and stone-clad Windsor Star building and the art-moderne Greyhound Bus Depot. The Windsor Armouries was chosen as the site for the...
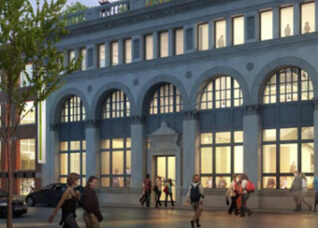 Windsor Star Building
Windsor Star Building
As part of a long-term planning strategy to rejuvenate the city’s downtown, several heritage buildings are being adapted to house the facilities for a new downtown campus of the University of Windsor. The Windsor Star building is a finely crafted example of Beaux-Arts design with details in copper and carved stone. ERA is working with...
 Windsor Bus Depot
Windsor Bus Depot
As part of a long-term planning strategy to rejuvenate the city’s downtown, several heritage buildings are being adapted to house the facilities for a new downtown campus of the University of Windsor. This fine Art Moderne design, built in limestone and granite in 1940, is notable for its rounded corners, semi-circular ribbon windows, and circle...
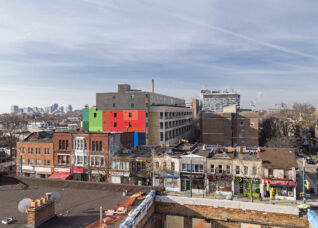 Kensington Market Lofts
Kensington Market Lofts
ERA worked from 2011–2017 with Kensington Market Lofts (KML) on a long-term upgrade of the building’s terracotta brick exterior. The project involved masonry restoration, terracotta rehabilitation, and various strategies to rejuvenate the façade along Baldwin St and create an overcladding strategy on the east façade in the form of a large-scale art piece, now a...
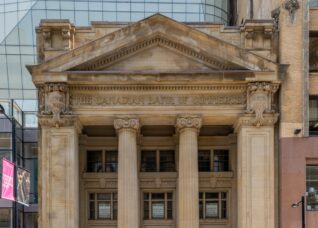 Massey Tower / 197 Yonge St.
Massey Tower / 197 Yonge St.
Designed for the Canadian Bank of Commerce in 1905 by architects Darling & Pearson, 197 Yonge Street housed the bank’s Queen and Yonge branch. A fine example of the firm’s remarkable output of Classical Edwardian bank branch designs, it is today designated under Ontario Heritage Act. The landmark building is the historic focus of...
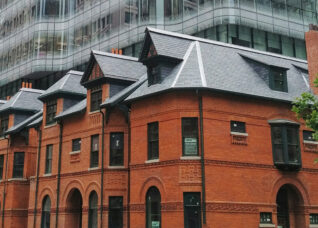 7 St. Thomas St.
7 St. Thomas St.
7 St Thomas integrates a sleek, undulating fritted-glass mid-rise office building designed by Hariri-Pontarini Architects with a block of heritage townhomes. The site inhabits a transitional zone between the retail and corporate fabric of Bloor-Yorkville and the quiet, leafy collegiate campus to the south. ERA was responsible for full Heritage Consultation services, from heritage planning...
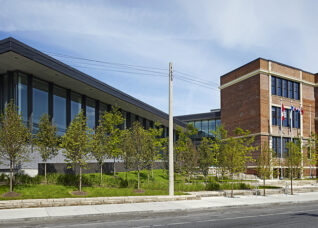 11 Division
11 Division
Carleton Village School was declared surplus by the Toronto District School Board and, with no protection through heritage listing or designation, slated for demolition in 1998. This local landmark, however, represented great symbolic value for community members of Carleton Village, the Junction neighbourhood it had served since 1913. In collaboration with Toronto Police Services (TPS)...
Recent Projects
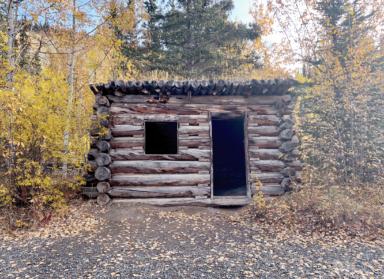
Yukon Territory
