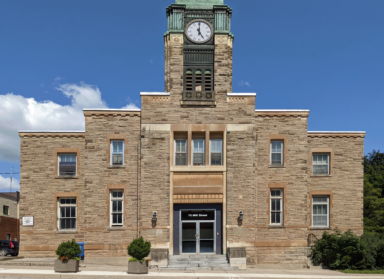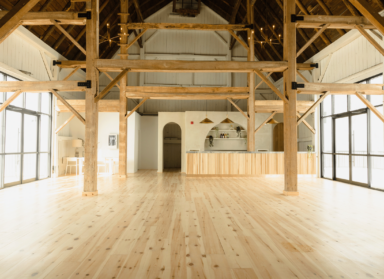Building Conservation
Spotlight
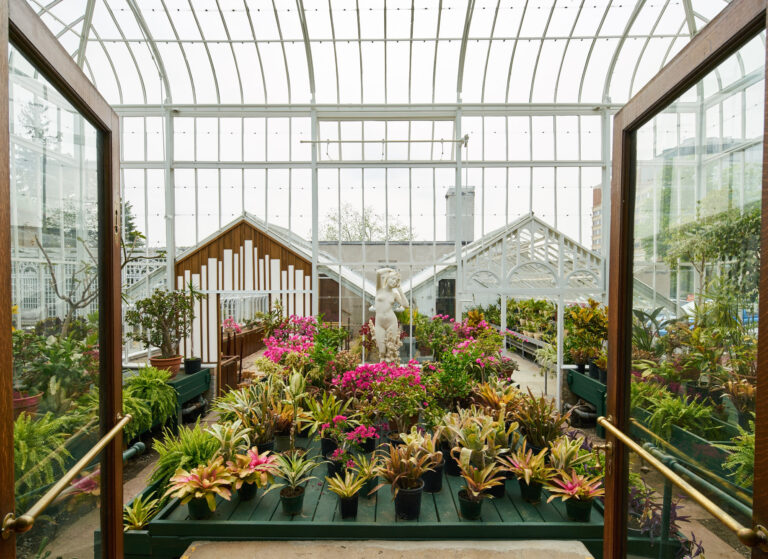 Parkwood Estate National Historic Site: Greenhouse Conservation
Parkwood Estate National Historic Site: Greenhouse Conservation
Oshawa’s Parkwood Estate was erected in 1915 as the home of automotive industrialist Colonel Sam McLaughlin, who had a keen interest in horticulture. Designed by the leading establishment architecture firm Darling & Pearson, the estate included five greenhouses, with additional greenhouses added over time. The estate is now a National Historic Site. After the property...
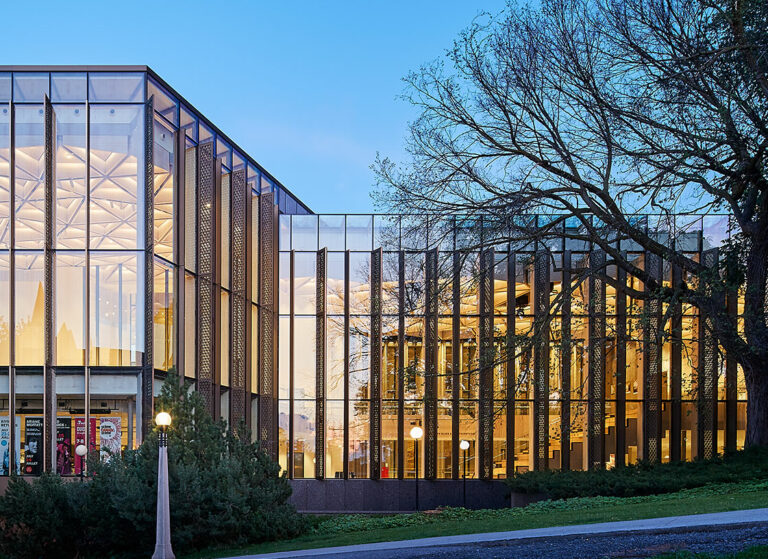 National Arts Centre
National Arts Centre
Situated in the heart of the nation’s capital on Confederation Square, Ottawa’s National Arts Centre (NAC) displays a robust Brutalist geometric form, evoking the image of a fortress for the arts. Built between 1964 and 1969 as one of the federal government’s centennial projects, the NAC was designed by Fred Lebensold of the Montreal-based architecture...
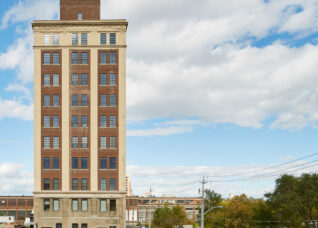 MOCA Toronto
MOCA Toronto
A landmark in Toronto’s industrial Junction Triangle neighbourhood, the Tower Automotive Building was designed by architect John W. Woodman in collaboration with C.A.P Turner. Completed in 1920, the Sterling Road building is an early example of flat slab construction in Toronto, with ‘mushroom’ columns, whose distinct appearance are integral to both the design of the...
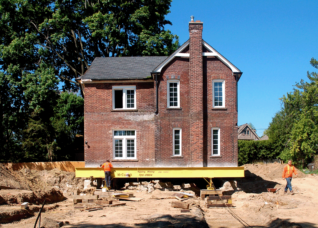 Thomas G. Elgie House
Thomas G. Elgie House
The designated Thomas G. Elgie House, is the oldest of three residential buildings in Leaside that predate its incorporation as a town in 1913. Although altered in the 20th century, the original building remains, however the south elevation’s red brick walls and 19th century detailing were concealed by an addition. As part of a conservation...
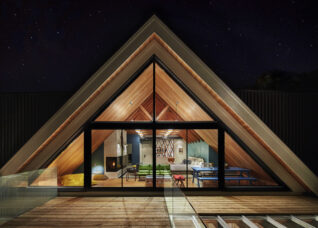 Drake Devonshire Inn
Drake Devonshire Inn
The Drake Devonshire Inn is located in the pastoral Prince Edward County town of Wellington, Ontario. ERA was engaged as architect of record, collaborating with the Drake Hotel and interior designer John Tong of +tongtong inc. to refurbish the century-old Devonshire Inn, integrate it into the landscape, and take advantage of the striking views to Lake...
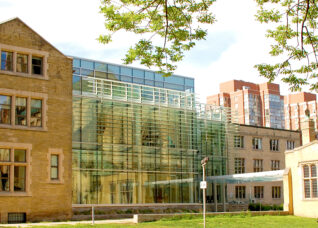 St. James’ Cathedral Centre
St. James’ Cathedral Centre
St. James’ Parish House, as it was originally known, is an important piece of the St. James’ Cathedral campus, one of the defining historical properties of Toronto’s old town. The Parish House, completed in 1909, was designed by well-known Toronto architects Darling and Pearson, and is an excellent example of Neo-Gothic style. The Diocesan Centre, adjoined...
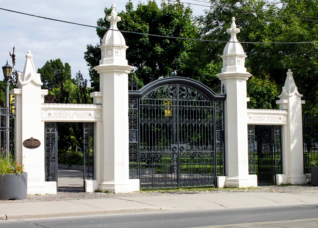 Trinity Bellwoods Gates
Trinity Bellwoods Gates
Trinity Bellwoods Park was formerly part of a large swath of military reserve around the nascent Town of York, founded in 1791. In 1851, Bishop John Strachan purchased the land as the site for the original Trinity College. This building was completed in 1852, and all that remains of it are the gates we see...
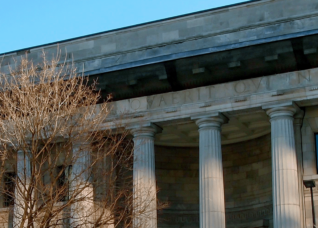 La Cour d’appel du Québec (Quebec Court of Appeals)
La Cour d’appel du Québec (Quebec Court of Appeals)
This monumental building in Old Montreal, completed in 1926, was designed by Ernest Cormier, Louis-Auguste Amos, and Charles J. Saxe. Cormier, known for his fine design work and decidedly modern approach to architecture, also designed l’Université de Montréal; St. Michael’s College School, Toronto; the Supreme Court of Canada, Ottawa; and Cormier House, which served fo several...
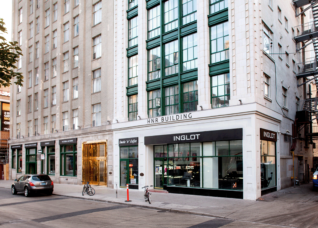 Hermant Building: 19 Dundas Square
Hermant Building: 19 Dundas Square
The Hermant Building at 19 Dundas Square, designed by Bond & Smith Architects in 1913, is an early and excellent surviving example of terracotta cladding in Toronto. When it was completed, this 10-storey building was the tallest in the city, and a significant landmark. The Hermant Building originally housed the headquarters of Imperial Optical which at...
 Hermant Building: 21 Dundas Square
Hermant Building: 21 Dundas Square
The Hermant Building at 21 Dundas Square was designed by Benjamin Brown in 1929. Benjamin Brown is historically significant as the first practicing Jewish architect in Toronto. The 15-storey art-deco-inspired building is a significant landmark at Dundas Square. As part of a 40-storey mixed-use redevelopment designed by Diamond Schmidt, ERA has been working as heritage...
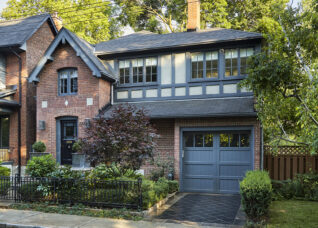 Summerhill House
Summerhill House
This project involved the extensive interior renovation and façade restoration of a historic John Wilson Siddall house in Toronto. ERA worked with Croma Design to improve the performance of the building’s envelope, redesign the house’s floor plan and interiors, and preserve select elements such as the original living room and staircase hall. The scope of work...
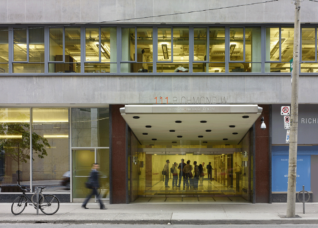 111 Richmond St. W.
111 Richmond St. W.
ERA worked with WZMH Architects to rejuvenate 111 Richmond St. West, one of Toronto’s few intact examples of high-quality 1950s office building design, making this an important example of post-war modernist restoration. The 15-storey building was designed by the legendary British emigré modernist architect Peter Dickinson and engineer Morden Yolles. ERA’s restoration work brought back...
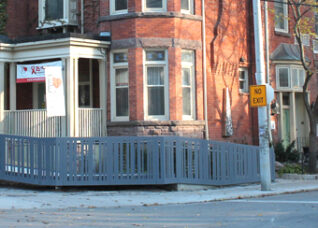 Casey House Ramp: 9 Huntley St.
Casey House Ramp: 9 Huntley St.
ERA was engaged to develop a new access ramp for Casey House: 9 Huntley St., to replace a previous ramp that was deteriorating, difficult to use, and which did not satisfy new Ontario Building Code regulations. Our challenge was to provide a design as light and unobtrusive as possible, while still accommodating the gentle slope...
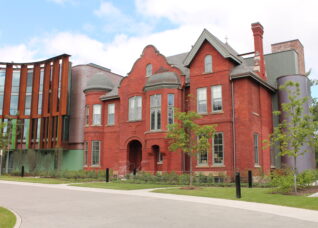 Sisters of St. Joseph: Taylor House
Sisters of St. Joseph: Taylor House
This building, sited on the east bank of Toronto’s Don River, was constructed in 1885 for John F. Taylor, founder of the Don Valley Brick Works. The building was designed in the Queen Anne style by architect D.B. Dick, and is constructed from local brick on a stone base. Over many years of use, the...
Recent Projects
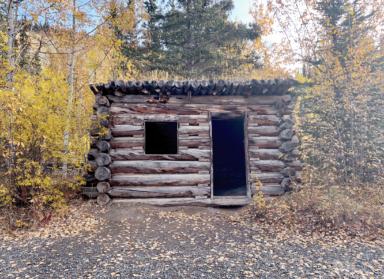
Yukon Territory
