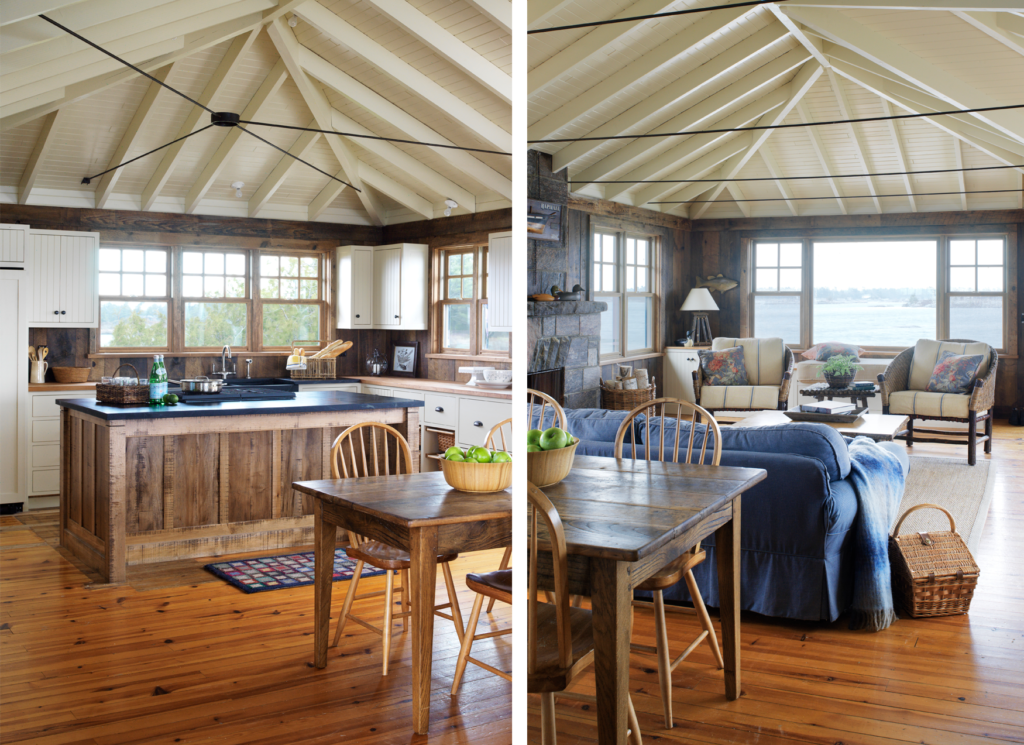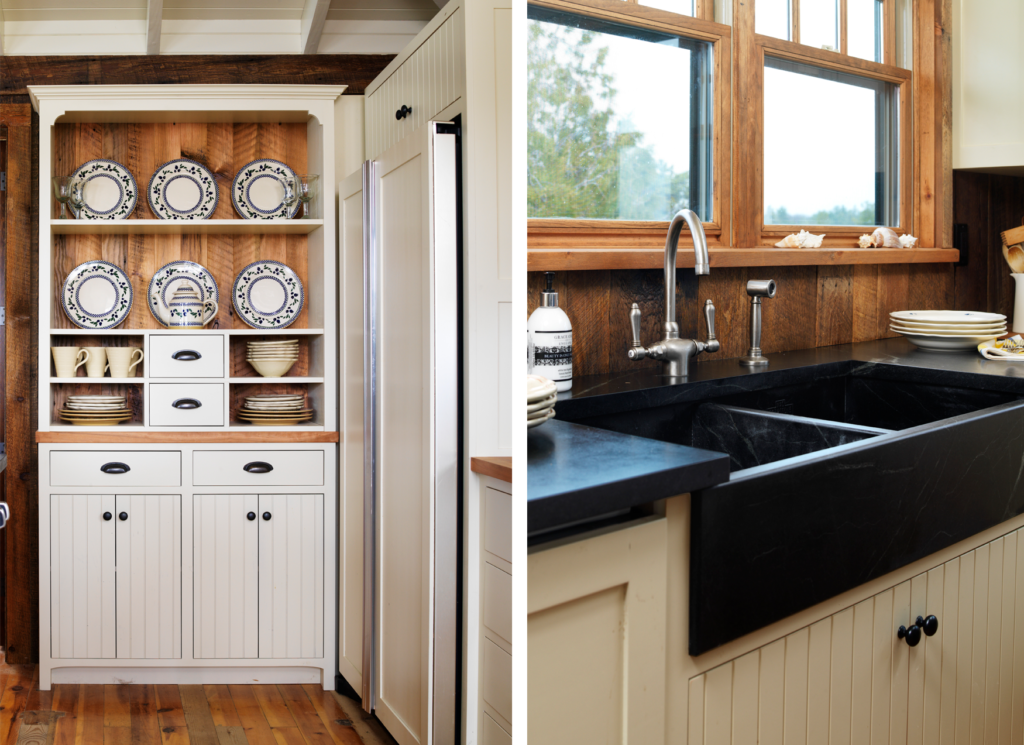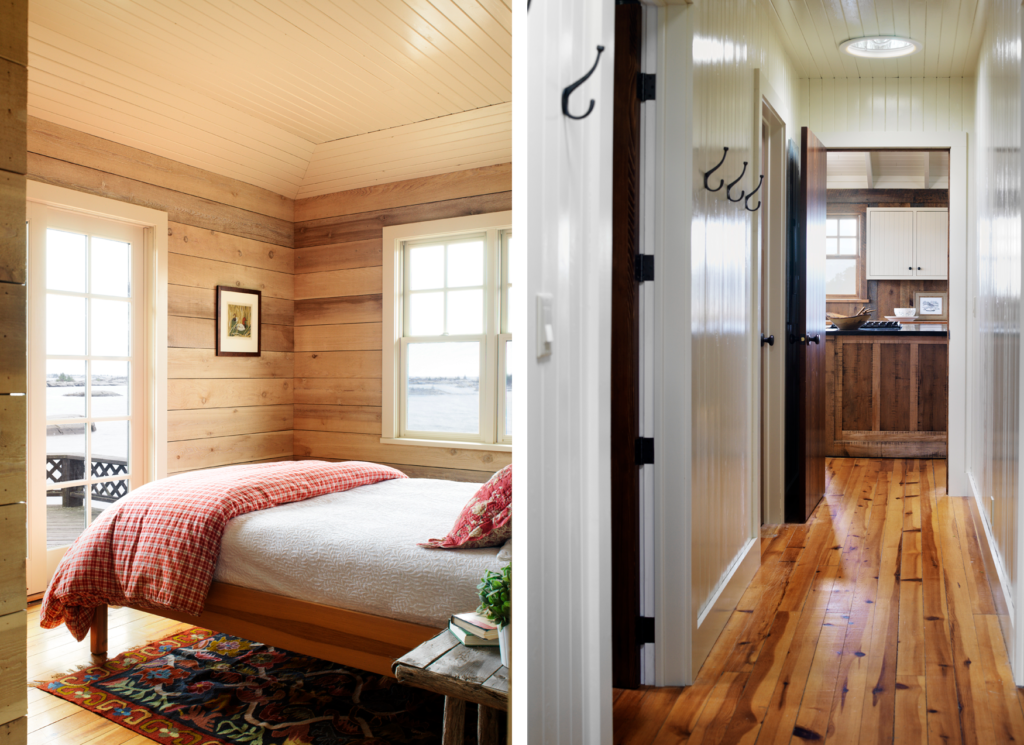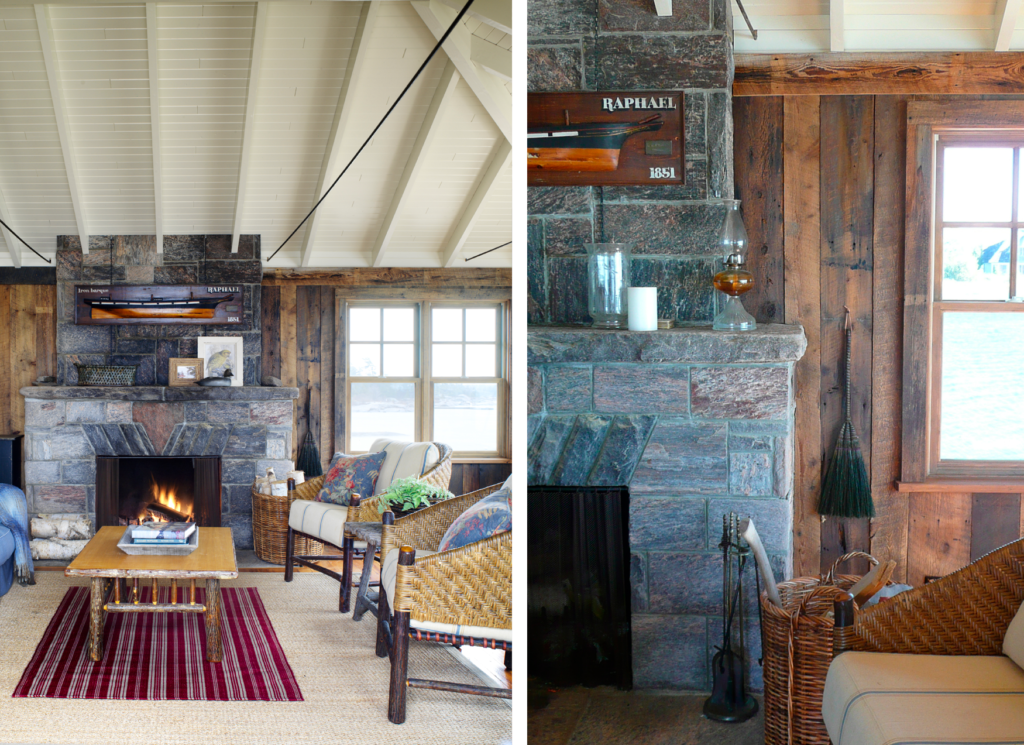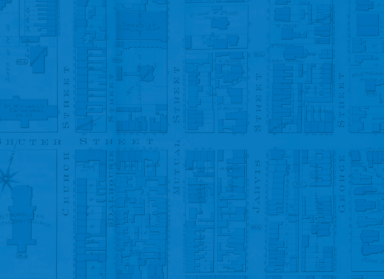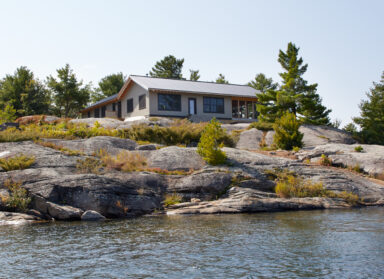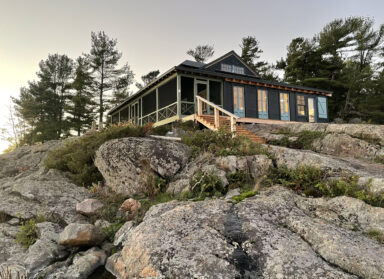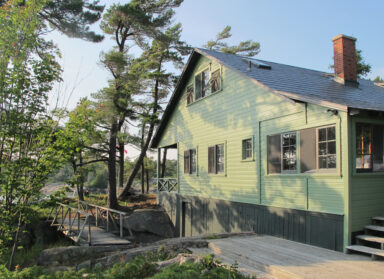Outer Island Cottage
Outer Island Cottage
This cottage is part of a family compound on an outer island at Pointe au Baril, Georgian Bay. After several renovations the building had lost some of its original character. ERA led the restoration of the original cabin’s cherished rustic qualities while providing modern amenities and an improved layout.
The building itself needed substantial upgrades to the envelope to improve energy efficiency and protect against the strong lake winds and, at times, horizontally driven rain. The siting provided opportunities for wonderful views and exterior spaces. The adjacent landscaping was reimagined, adding new decks and a new dry stone and boulder approach to the swim area.
The interior was completely redesigned using salvaged barn board, cedar, and Douglas fir throughout. The planning of the family spaces was improved by enlarging the kitchen and creating clearer room arrangements and alignments that worked to enhance and restore the open, comfortable qualities of living spaces. The original and striking stone fireplace was given its previous pride of place as the family hearth in the reorganized living room. New doors, windows and a discrete skylight were added.
- Location
- Pointe au Baril, Ontario
- Date
- 2007
- Expertise
- Building Conservation/Custom Residential Design & Renovation
- Sector
- Single-Family Residential
- Staff
- Scott Weir
