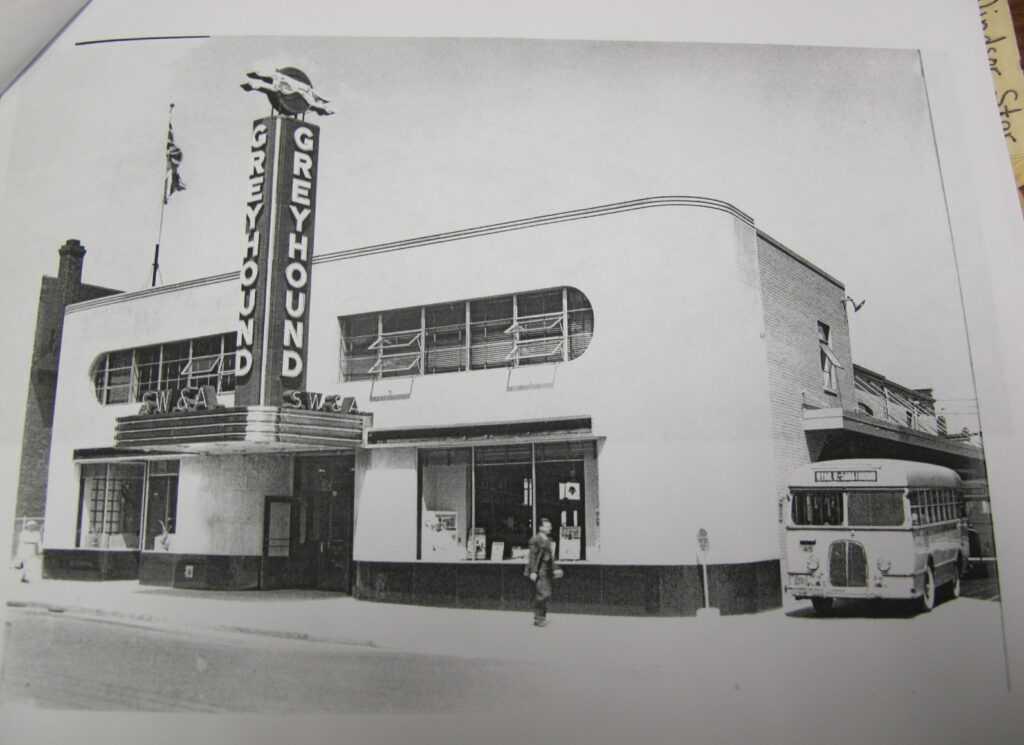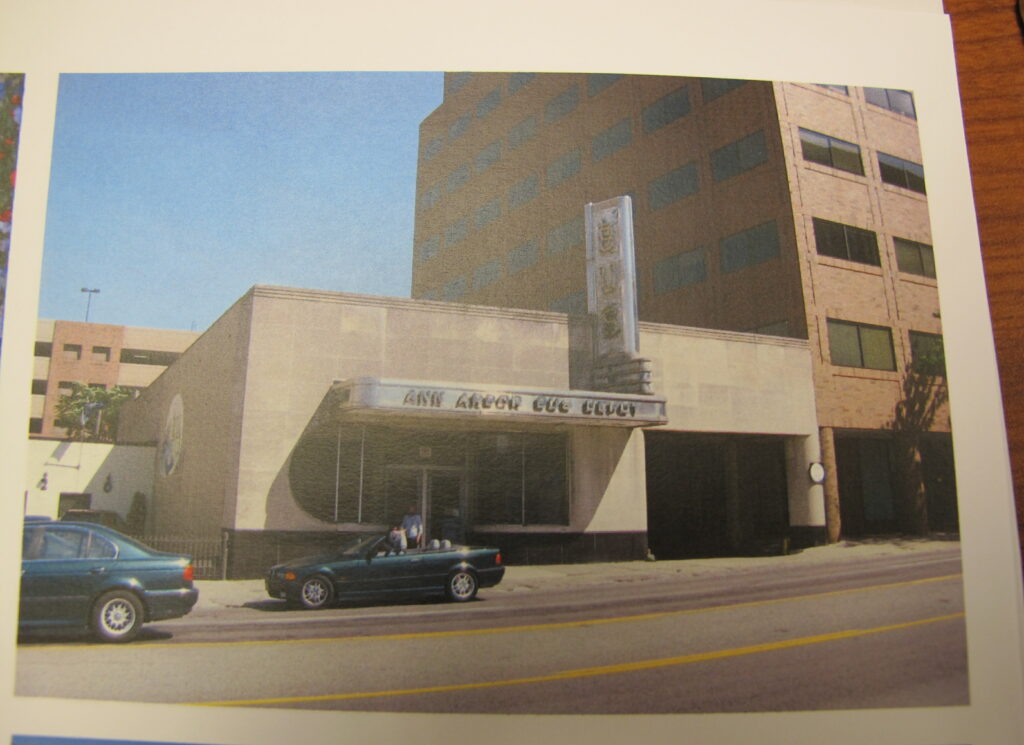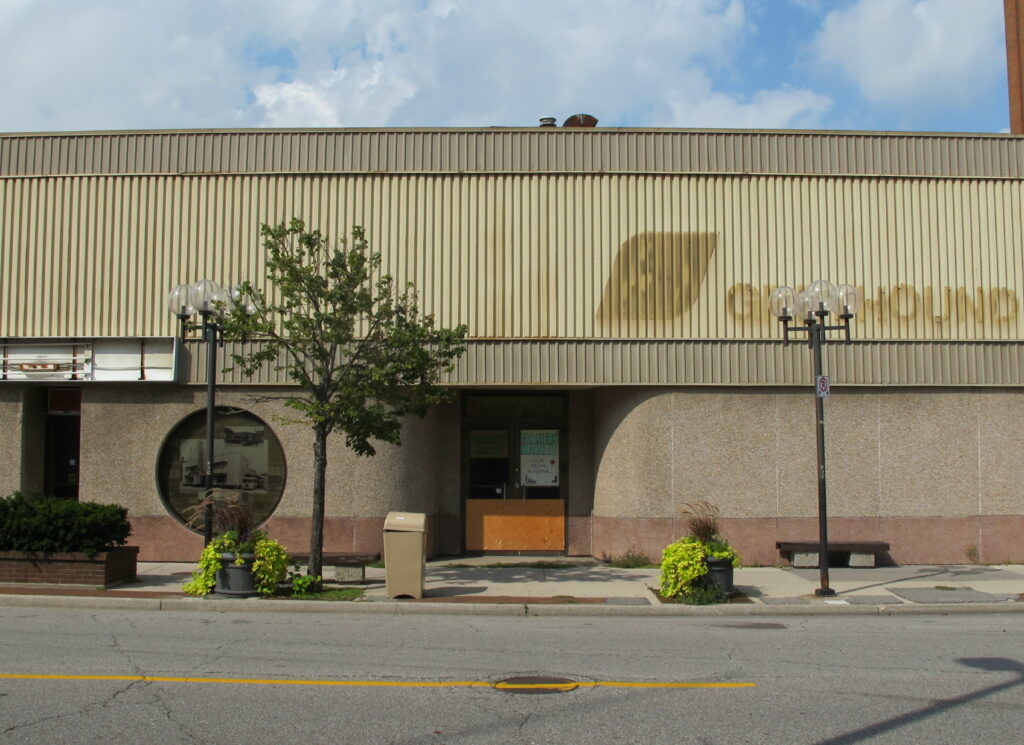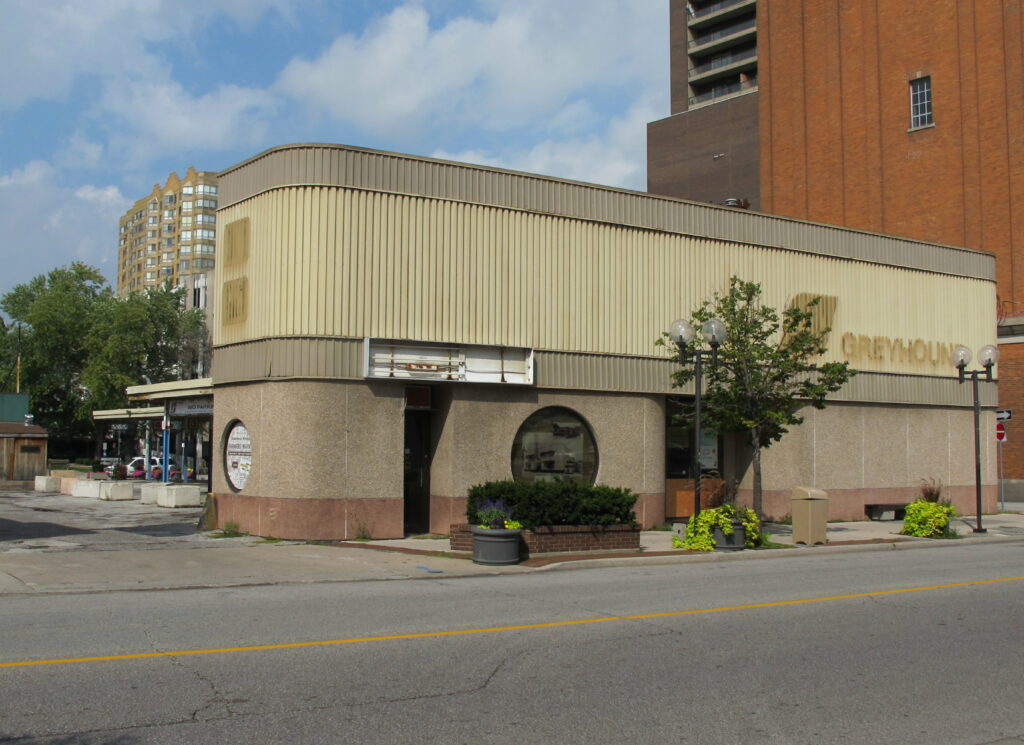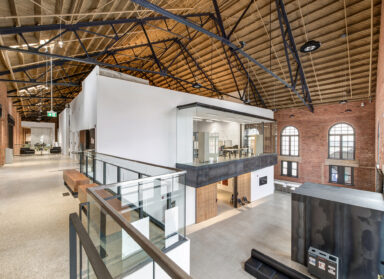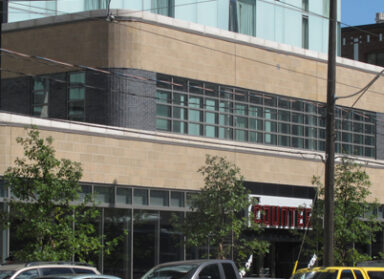Windsor Bus Depot
Windsor Bus Depot
As part of a long-term planning strategy to rejuvenate the city’s downtown, several heritage buildings are being adapted to house the facilities for a new downtown campus of the University of Windsor.
This fine Art Moderne design, built in limestone and granite in 1940, is notable for its rounded corners, semi-circular ribbon windows, and circle window. At some point its original finishes were covered over in stucco and metal cladding. ERA worked to reveal the original limestone and granite masonry, and to reinstitute missing components of the original windows of the streamlined design.
Following conservation work, an adaptive reuse project with CS&P Architects is set to rejuvenate the building for use as the new home for the University’s Film Department. Together with the facing Windsor Armouries, this project will form a micro-campus for the U of W’s School of Visual Arts, providing an excellent example of how heritage architecture can help connect a city to its cultural past while providing exciting opportunities for urban renewal.
- Location
- Windsor, Ontario
- Client
- University of Windsor
- Consultants
- CS&P Architects
- Date
- 2011-2013
- Expertise
- Adaptive Reuse, Accessibility & Additions/Building Conservation
- Sector
- Education/Institutional
