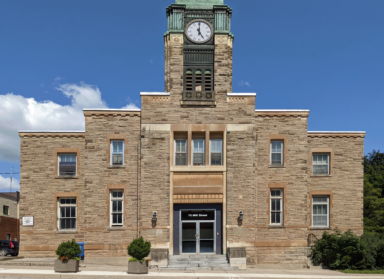Building Conservation
Spotlight
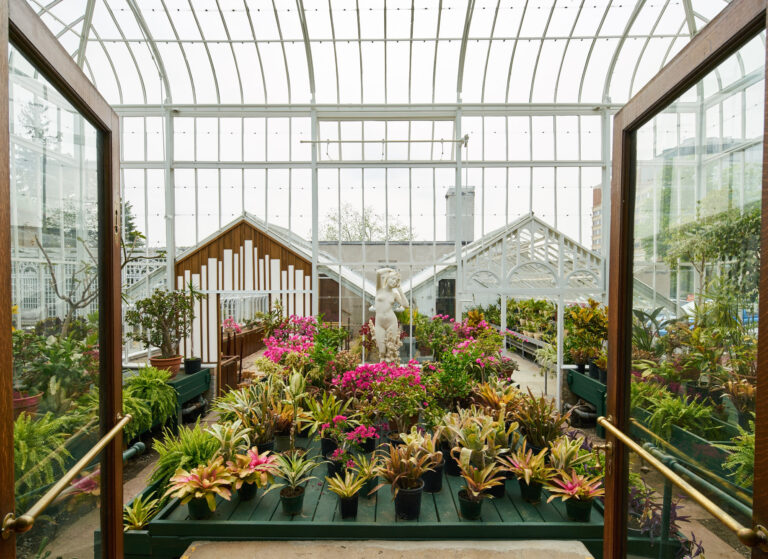 Parkwood Estate National Historic Site: Greenhouse Conservation
Parkwood Estate National Historic Site: Greenhouse Conservation
Oshawa’s Parkwood Estate was erected in 1915 as the home of automotive industrialist Colonel Sam McLaughlin, who had a keen interest in horticulture. Designed by the leading establishment architecture firm Darling & Pearson, the estate included five greenhouses, with additional greenhouses added over time. The estate is now a National Historic Site. After the property...
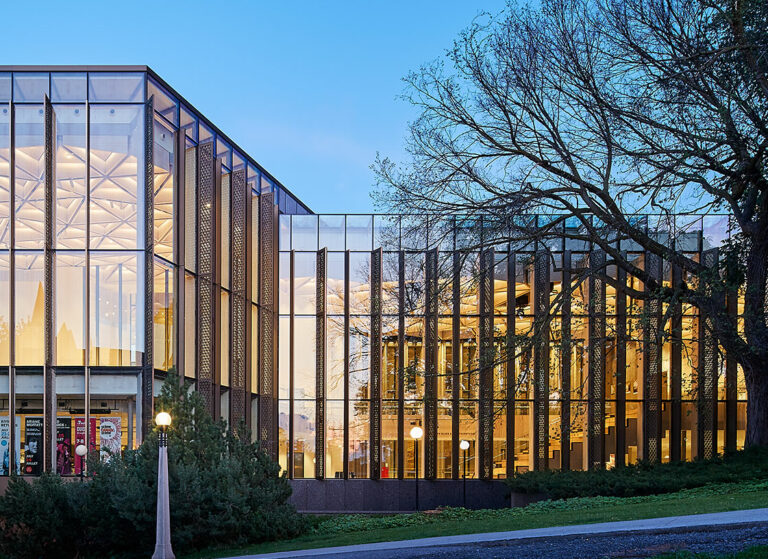 National Arts Centre
National Arts Centre
Situated in the heart of the nation’s capital on Confederation Square, Ottawa’s National Arts Centre (NAC) displays a robust Brutalist geometric form, evoking the image of a fortress for the arts. Built between 1964 and 1969 as one of the federal government’s centennial projects, the NAC was designed by Fred Lebensold of the Montreal-based architecture...
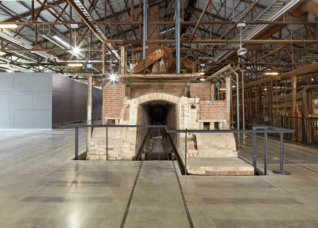 The Kiln Building (Building 16), Evergreen Brick Works
The Kiln Building (Building 16), Evergreen Brick Works
“Building 16” at the Brick Works housed several massive kilns built in the 1960s for firing and drying bricks. The kilns were fascinating artifacts, but their sheer size — 600 linear metres occupying three-quarters of the building — made the space impossible to use. From 2010–2013, ERA was involved in dissecting the kilns to reveal...
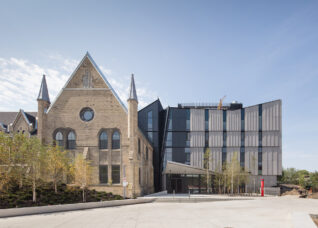 1 Spadina Crescent
1 Spadina Crescent
Originally home to Knox College, and eventually occupied by one of the world’s first insulin manufacturers and a military hospital, the Gothic Revival building at 1 Spadina Crescent has a rich history and is a major city landmark, terminating views north from Spadina Avenue. ERA worked with NADAAA between 2011 and 2017 to oversee the...
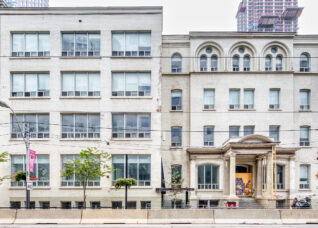 Mirvish and Gehry on King St. West
Mirvish and Gehry on King St. West
For this project, sited on King near John St. in Toronto’s entertainment district, David Mirvish and Frank Gehry propose a three-building residential and mixed-use complex including OCAD University’s “Princess of Wales Centre for Visual Arts,” as well as a new public art gallery. The new gallery will make available for the first time David Mirvish’s...
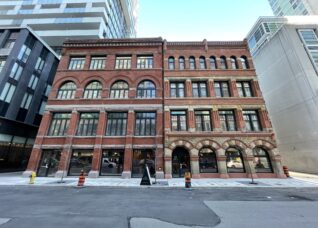 Lombard Street
Lombard Street
Numbers 26–34 Lombard St., which date to the 1890s, are fine examples of the Romanesque Revival style popular in France and North America in the late 19th century. The structures are soundly constructed with red and buff brick loadbearing masonry perimeter walls, heavy timber and steel interior structure, and many large window openings to maximize...
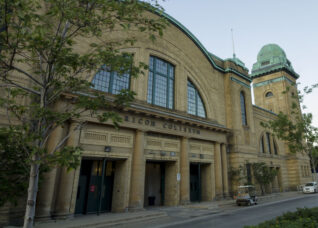 Coliseum Complex at Exhibition Place
Coliseum Complex at Exhibition Place
Coliseum Complex is a 410,000 sq ft group of five buildings constructed in 1922 to showcase the Canadian National Exhibition’s Winter Fair. An example of restrained Beaux Arts style design, these buildings feature vast, symmetrical, masonry façades; extensive classical brick detailing; unusual sculptural ornamentation in stone; and hundreds of large, finely framed windows. Having worked...
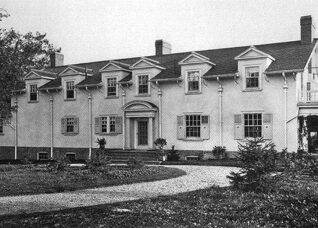 Maclean House at 7 Austin Terrace
Maclean House at 7 Austin Terrace
7 Austin Terrace was part of the estate of Canadian publisher John B. Maclean, founder of Maclean’s Magazine. The main section of the house was never completed, leaving the intended gatehouse to become Maclean’s primary residence. Architect John Lyle, known for his designs of the Royal Alexandra Theatre and Union Station, was the architect on record for...
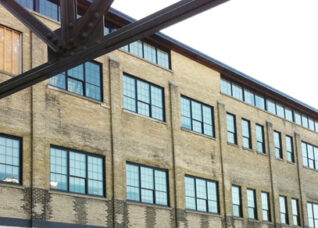 Lang Tannery
Lang Tannery
The Lang Tannery site is an industrial complex that occupies 5.5 acres on two city blocks in the designated warehouse district of the city of Kitchener. It contains approximately fifteen interconnected industrial buildings from one to five storeys in height built between c. 1896 and 1956. The Lang Tannery complex is a significant landmark. It...
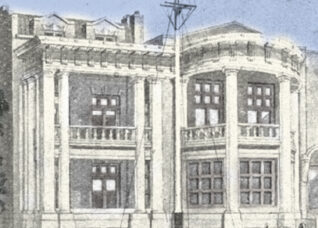 Royal Canadian Military Institute
Royal Canadian Military Institute
This project involved the heritage conservation of the Royal Canadian Military Institute on Toronto’s University Avenue. Built in 1907, expanded in 1912, 1935 and renovated in the 1960s, the RCMI has a long history of evolving to meet the needs of its members. A partnership between the Royal Canadian Military Institute and Tribute Communities will...
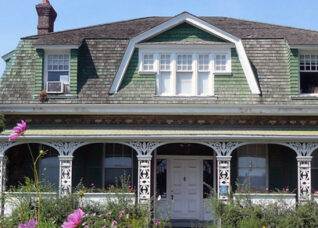 Ashbridge Estate
Ashbridge Estate
The Ashbridge Estate consists of two residential buildings and four outbuildings, including a two storey Regency and Arts and Crafts home, sheds and a barn, all set upon two acres of land. It was continuously owned and occupied by the Ashbridge familyfor 200 years, until 1972, when it was donated to the Ontario Heritage Trust....
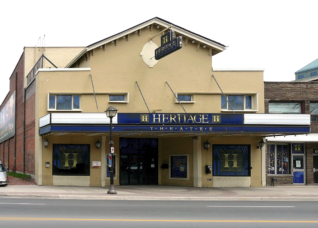 Brampton Heritage Theatre
Brampton Heritage Theatre
The Heritage Theatre, formally the Capital Theatre, has a long history within the city of Brampton. Built in 1923 to feature silent movies and then transformed into a performance theatre, it has a long legacy in being host to up-and-coming stars. The construction of the new Performing Arts Centre nearby marked the development of Brampton’s...
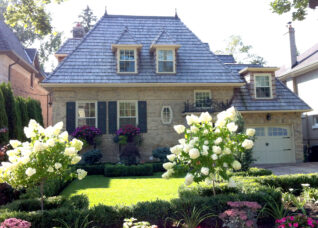 Forsey Page House
Forsey Page House
Constructed in 1929 in Toronto’s Lawrence Park neighbourhood, 79 Dawlish was once home to Forsey Page of Page and Steele Architects. A brick and cedar shake house built in an unusual combination of historical styles, 79 Dawlish was listed on the City of Toronto’s Inventory of Heritage Properties through an initiative by the Lawrence Park...
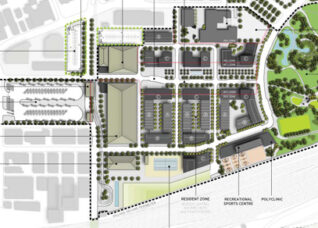 Pan-Am Athletes’ Village
Pan-Am Athletes’ Village
The 2015 Pan/ Parapan American Games took place in Toronto, and were used as a catalyst to help drive the development of Toronto’s waterfront lands. The West Don Lands were developed as the athletes village for the duration of the games, and for later use as a residential neighbourhood. ERA was retained to serve as...
Recent Projects
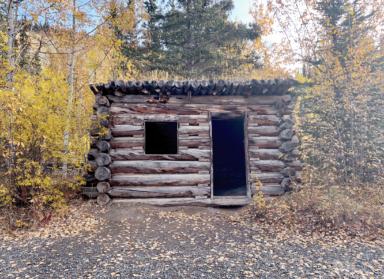
Yukon Territory
