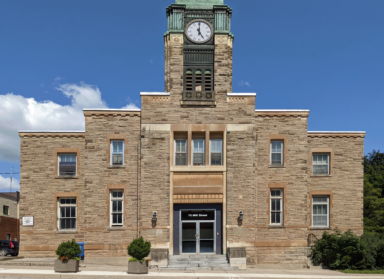Building Conservation
Spotlight
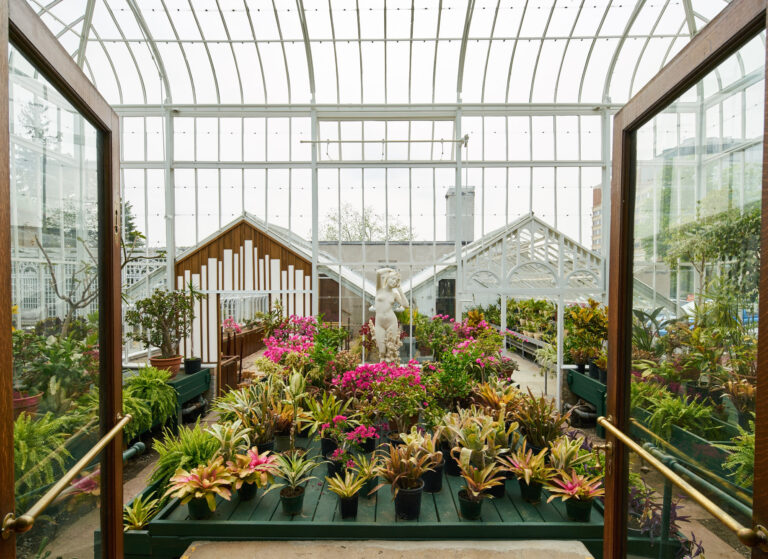 Parkwood Estate National Historic Site: Greenhouse Conservation
Parkwood Estate National Historic Site: Greenhouse Conservation
Oshawa’s Parkwood Estate was erected in 1915 as the home of automotive industrialist Colonel Sam McLaughlin, who had a keen interest in horticulture. Designed by the leading establishment architecture firm Darling & Pearson, the estate included five greenhouses, with additional greenhouses added over time. The estate is now a National Historic Site. After the property...
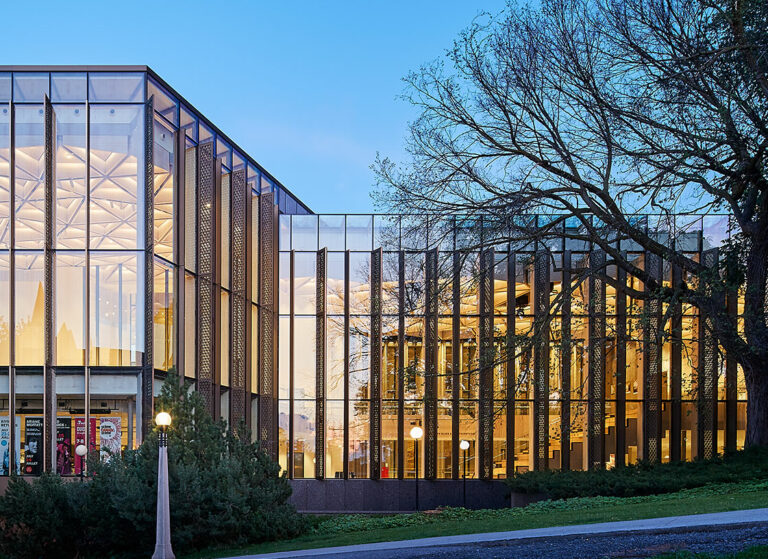 National Arts Centre
National Arts Centre
Situated in the heart of the nation’s capital on Confederation Square, Ottawa’s National Arts Centre (NAC) displays a robust Brutalist geometric form, evoking the image of a fortress for the arts. Built between 1964 and 1969 as one of the federal government’s centennial projects, the NAC was designed by Fred Lebensold of the Montreal-based architecture...
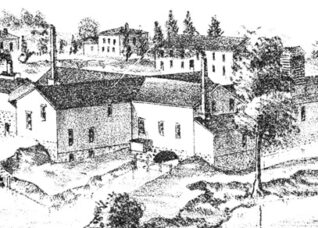 Todmorden Mills Museum
Todmorden Mills Museum
Todmorden Mills is a small mid-nineteenth century industrial complex located in the Don Valley. A designated heritage site, the mill and residential buildings operate as a heritage and cultural centre. ERA provided long-term planning, museological and architectural conservation consulting to the site. One of the houses on the site is a rare adobe building for...
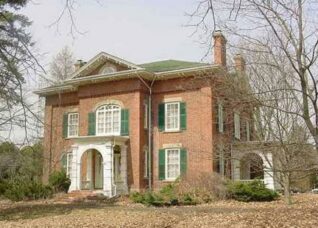 Renwood House
Renwood House
Renwood House is a large Italianate villa with robust classical detail. In 2001 the attic and roof were destroyed by fire and the villa suffered extensive water damage. The property is designated by the Town of Cobourg under Part IV of the Ontario Heritage Act. ERA was engaged to research and oversee the complete restoration...
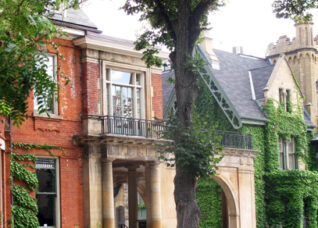 The Massey Houses
The Massey Houses
In the late 19th century, the Massey family houses at 515 and 519 Jarvis Street played a significant role in establishing and promoting Jarvis Street as an attractive neighbourhood for the city’s elite. 515 Jarvis was designed by Wm. Young and built in 1868. An addition by G.M. Miller was done in 1882. 519 Jarvis...
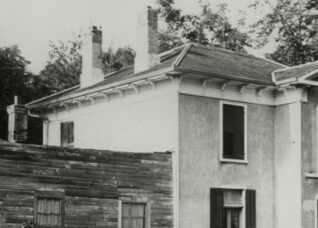 Chiefswood Museum
Chiefswood Museum
Built in 1853, Chiefswood was the childhood home of E. Pauline Johnson, renowned Canadian poet and performer. A National Historic Site, ERA provided full architectural services for the phased restoration of the interior and exterior of the house and the reconstruction of the wood-clad kitchen wing, in accordance with a conservation plan developed with Parks...
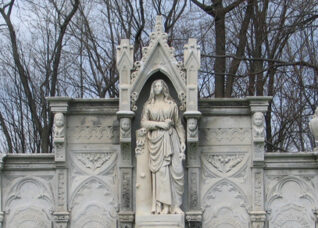 Old St. Thomas Churchyard
Old St. Thomas Churchyard
The Old St. Thomas Anglican Church yard contains the elaborate funeral box monument of the Chisholm family, who were early settlers in the area. Vandalism and structural movement necessitated the rebuilding of this and other grave markers in the cemetery. ERA was contracted to restore the monument and oversee the repair and restoration of broken...
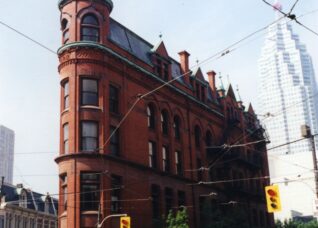 The Flatiron Building
The Flatiron Building
An icon of the Toronto streetscape, the Gooderham Building was the headquarters for the Gooderham and Worts distillery complex further east at Parliament and Mill Streets. The building was designed by architect David Roberts Jr. and built in 1892. The much-photographed “flatiron” building is the architectural anchor for the St. Lawrence market neighbourhood. The property...
 Mnjikaning Fish Weirs
Mnjikaning Fish Weirs
Mnjikaning Fish Weirs is the largest and best-preserved wooden fish weirs known in eastern North America, in use from approximately 3,300 B.C. “Mnjikaning” is an Ojibway word meaning “the place of the fish fence”, which is located at the narrows between Lake Simcoe and Lake Couchiching. Mnjinkaning Fish Weirs is a National Historic Site. Fish...
 Chapters – Runnymede Theatre
Chapters – Runnymede Theatre
Built in the 1927-28 and designed by Chapman & Oxley, the Runnymede was a rare type of cinema called an “atmospheric theatre” that projected images of moving clouds onto its sky-blue ceiling. The building remained a cinema until its conversion into a Chapters bookstore in 1998. A designated heritage property, ERA provided architectural heritage consulting...
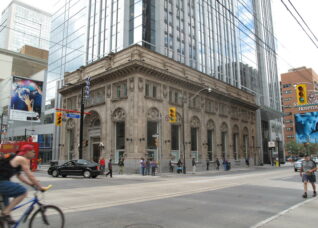 Maritime Life Tower
Maritime Life Tower
Built in 1909-1910, this Edwardian Baroque building was designed for the Bank of Montreal by the Toronto architectural firm of Darling and Pearson. A designated heritage property, this building is prominently located in downtown Toronto. ERA was contracted to provide a heritage conservation plan to be incorporated into the adaptive reuse of this designated building...
 Direct Energy Centre
Direct Energy Centre
The principal project created new exhibition halls, and incorporated the existing stone and brick Coliseum Complex, dating from 1922-26. ERA directed the restoration and reconstruction of the previously demolished south elevation of the Coliseum Arena and design integration at the junction of the old and new buildings. In a subsequent project, ERA advised on the...
 Ryrie Building
Ryrie Building
The Ryrie Building is an innovative nineteenth century commercial development designed by architects Langley & Burke and constructed in 1891 with an addition by Horwood & White in 1913-14. The Ryrie Building is listed on the City of Toronto’s inventory of heritage properties. ERA has been involved in a long-term renovation programme including interior and...
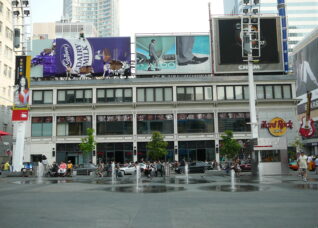 The Hard Rock Cafe
The Hard Rock Cafe
The building at 279-283 Yonge Street was constructed in 1918 as a ’Childs Restaurant’. The restaurant was part of a chain based in New York City, where the Childs Company employed New York architect John Chorley Westervelt to design their Toronto premises. Its distinctive design employs decorative white-glazed terra cotta as a cladding material on...
Recent Projects

Yukon Territory
