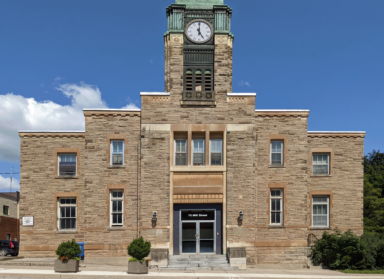Adaptive Reuse, Accessibility & Additions
Spotlight
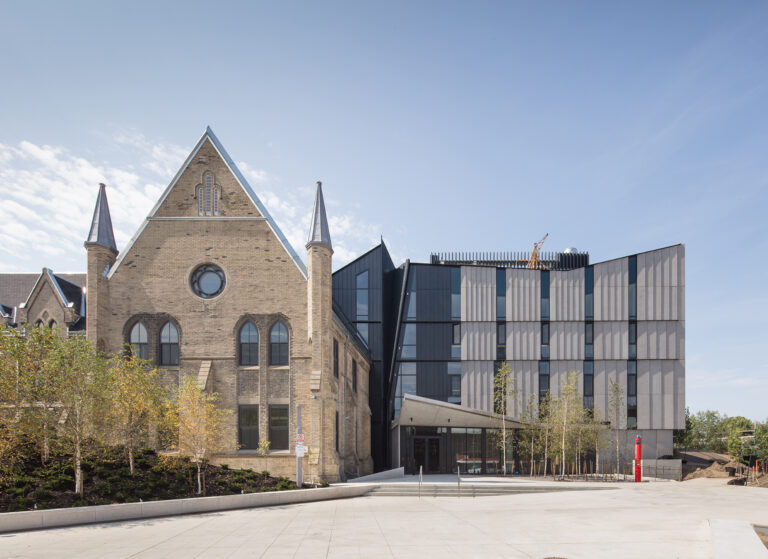 1 Spadina Crescent
1 Spadina Crescent
Originally home to Knox College, and eventually occupied by one of the world’s first insulin manufacturers and a military hospital, the Gothic Revival building at 1 Spadina Crescent has a rich history and is a major city landmark, terminating views north from Spadina Avenue. ERA worked with NADAAA between 2011 and 2017 to oversee the...
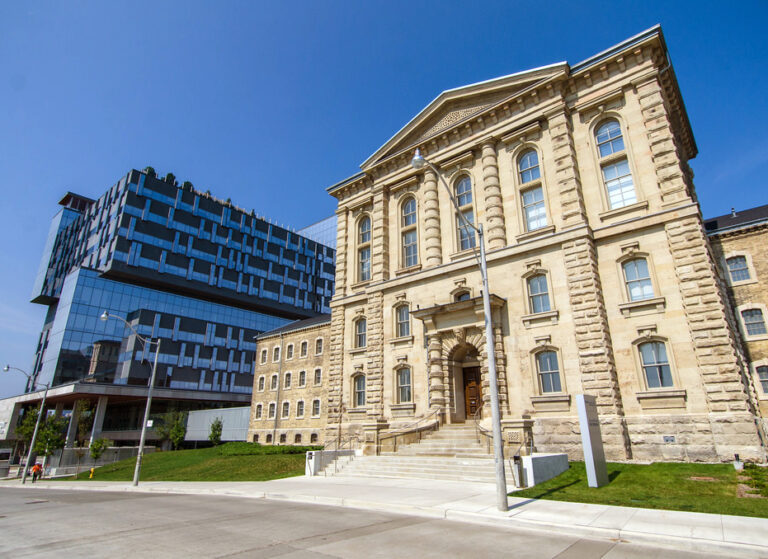 Bridgepoint Health: The Old Don Jail
Bridgepoint Health: The Old Don Jail
Completed in 1864, the Old Don Jail was the last work of one of Canada’s most respected early architects, William Thomas, and the largest building project in Toronto’s history at the time. Like much of Thomas’s late work, the jail was conceived in the Renaissance Revival style popular during the mid-1800s which draws inspiration from...
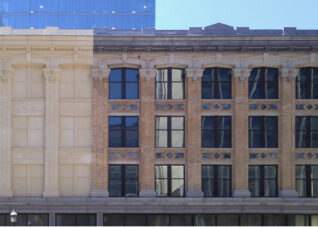 Bay Adelaide Centre
Bay Adelaide Centre
In the 1840s, a row of buildings known as the Elgin Block was constructed along Yonge Street. The block’s tenants over the next century included tailors, tanners, and tobacconists. Holt Renfrew and Company extensively renovated one of the buildings and operated in this location from 1910 until the 1950s. While much of the Elgin Block...
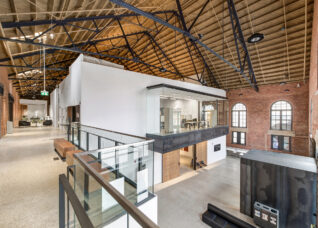 Windsor Armouries
Windsor Armouries
As part of a long-term planning strategy to rejuvenate downtown Windsor, several heritage buildings have been adapted to house the facilities for a new downtown campus of the University of Windsor including the copper and stone-clad Windsor Star building and the art-moderne Greyhound Bus Depot. The Windsor Armouries was chosen as the site for the...
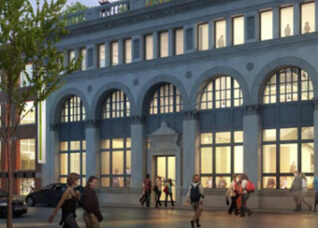 Windsor Star Building
Windsor Star Building
As part of a long-term planning strategy to rejuvenate the city’s downtown, several heritage buildings are being adapted to house the facilities for a new downtown campus of the University of Windsor. The Windsor Star building is a finely crafted example of Beaux-Arts design with details in copper and carved stone. ERA is working with...
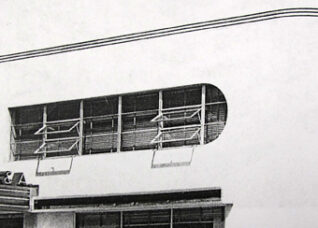 Windsor Bus Depot
Windsor Bus Depot
As part of a long-term planning strategy to rejuvenate the city’s downtown, several heritage buildings are being adapted to house the facilities for a new downtown campus of the University of Windsor. This fine Art Moderne design, built in limestone and granite in 1940, is notable for its rounded corners, semi-circular ribbon windows, and circle...
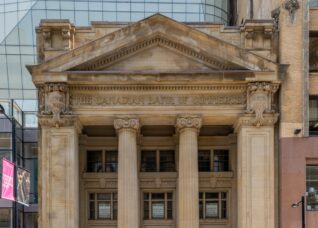 Massey Tower / 197 Yonge St.
Massey Tower / 197 Yonge St.
Designed for the Canadian Bank of Commerce in 1905 by architects Darling & Pearson, 197 Yonge Street housed the bank’s Queen and Yonge branch. A fine example of the firm’s remarkable output of Classical Edwardian bank branch designs, it is today designated under Ontario Heritage Act. The landmark building is the historic focus of...
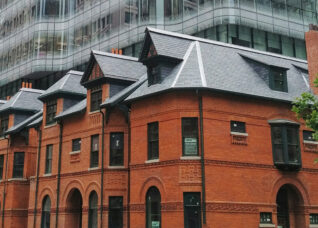 7 St. Thomas St.
7 St. Thomas St.
7 St Thomas integrates a sleek, undulating fritted-glass mid-rise office building designed by Hariri-Pontarini Architects with a block of heritage townhomes. The site inhabits a transitional zone between the retail and corporate fabric of Bloor-Yorkville and the quiet, leafy collegiate campus to the south. ERA was responsible for full Heritage Consultation services, from heritage planning...
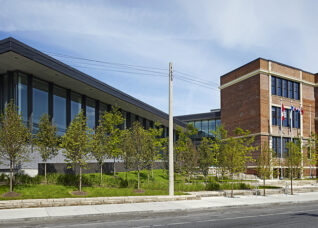 11 Division
11 Division
Carleton Village School was declared surplus by the Toronto District School Board and, with no protection through heritage listing or designation, slated for demolition in 1998. This local landmark, however, represented great symbolic value for community members of Carleton Village, the Junction neighbourhood it had served since 1913. In collaboration with Toronto Police Services (TPS)...
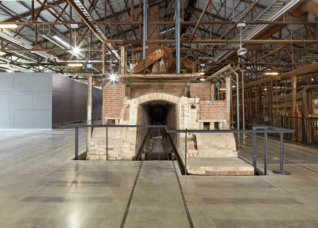 The Kiln Building (Building 16), Evergreen Brick Works
The Kiln Building (Building 16), Evergreen Brick Works
“Building 16” at the Brick Works housed several massive kilns built in the 1960s for firing and drying bricks. The kilns were fascinating artifacts, but their sheer size — 600 linear metres occupying three-quarters of the building — made the space impossible to use. From 2010–2013, ERA was involved in dissecting the kilns to reveal...
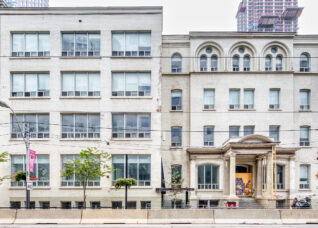 Mirvish and Gehry on King St. West
Mirvish and Gehry on King St. West
For this project, sited on King near John St. in Toronto’s entertainment district, David Mirvish and Frank Gehry propose a three-building residential and mixed-use complex including OCAD University’s “Princess of Wales Centre for Visual Arts,” as well as a new public art gallery. The new gallery will make available for the first time David Mirvish’s...
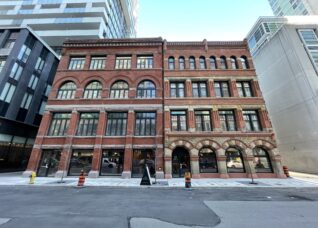 Lombard Street
Lombard Street
Numbers 26–34 Lombard St., which date to the 1890s, are fine examples of the Romanesque Revival style popular in France and North America in the late 19th century. The structures are soundly constructed with red and buff brick loadbearing masonry perimeter walls, heavy timber and steel interior structure, and many large window openings to maximize...
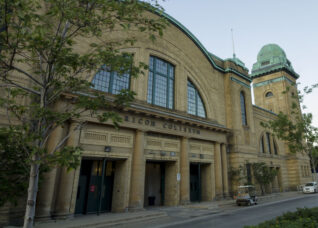 Coliseum Complex at Exhibition Place
Coliseum Complex at Exhibition Place
Coliseum Complex is a 410,000 sq ft group of five buildings constructed in 1922 to showcase the Canadian National Exhibition’s Winter Fair. An example of restrained Beaux Arts style design, these buildings feature vast, symmetrical, masonry façades; extensive classical brick detailing; unusual sculptural ornamentation in stone; and hundreds of large, finely framed windows. Having worked...
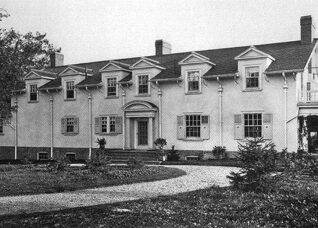 Maclean House at 7 Austin Terrace
Maclean House at 7 Austin Terrace
7 Austin Terrace was part of the estate of Canadian publisher John B. Maclean, founder of Maclean’s Magazine. The main section of the house was never completed, leaving the intended gatehouse to become Maclean’s primary residence. Architect John Lyle, known for his designs of the Royal Alexandra Theatre and Union Station, was the architect on record for...
Recent Projects
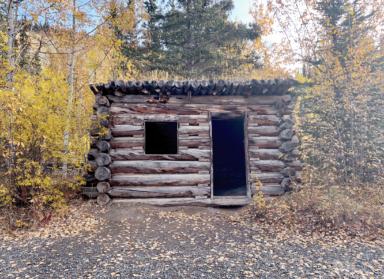
Yukon Territory
