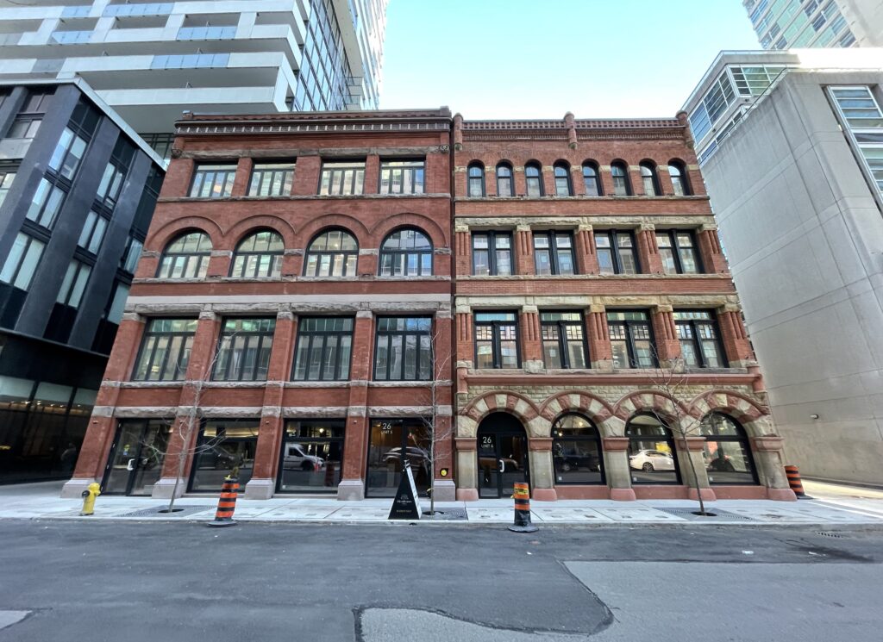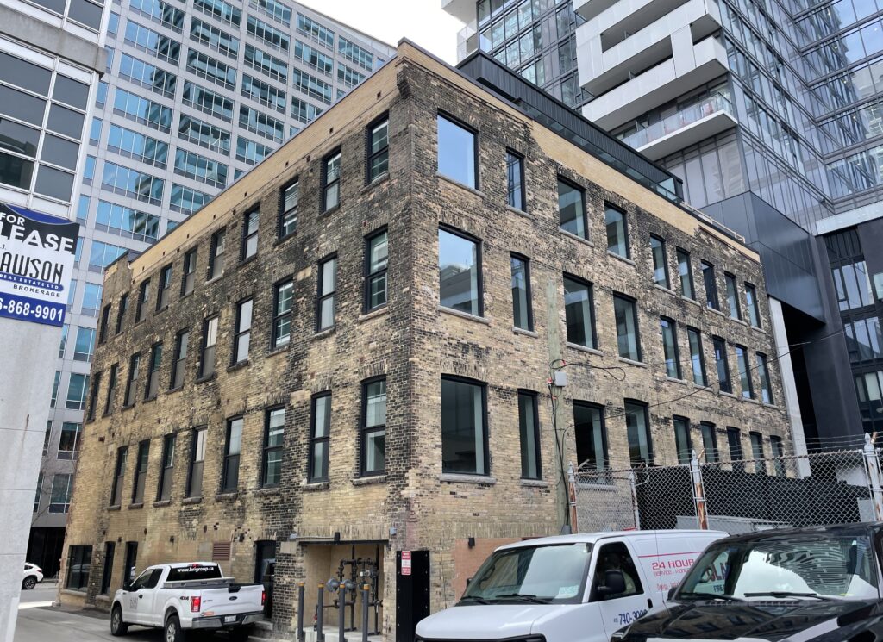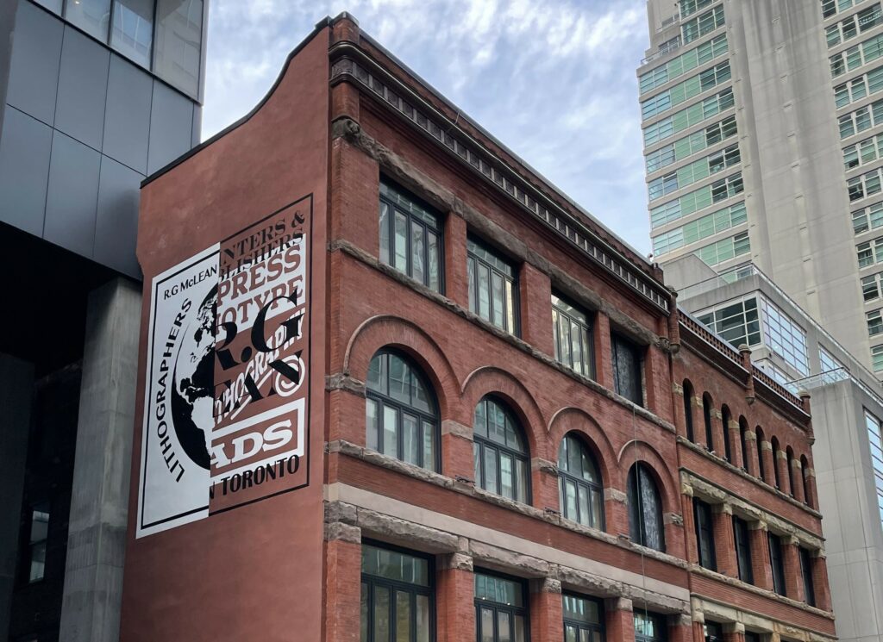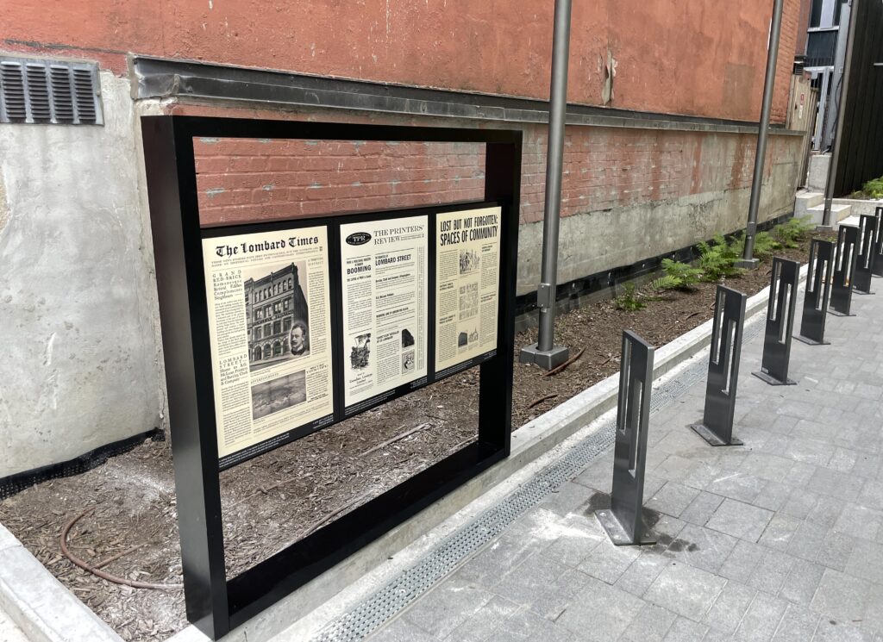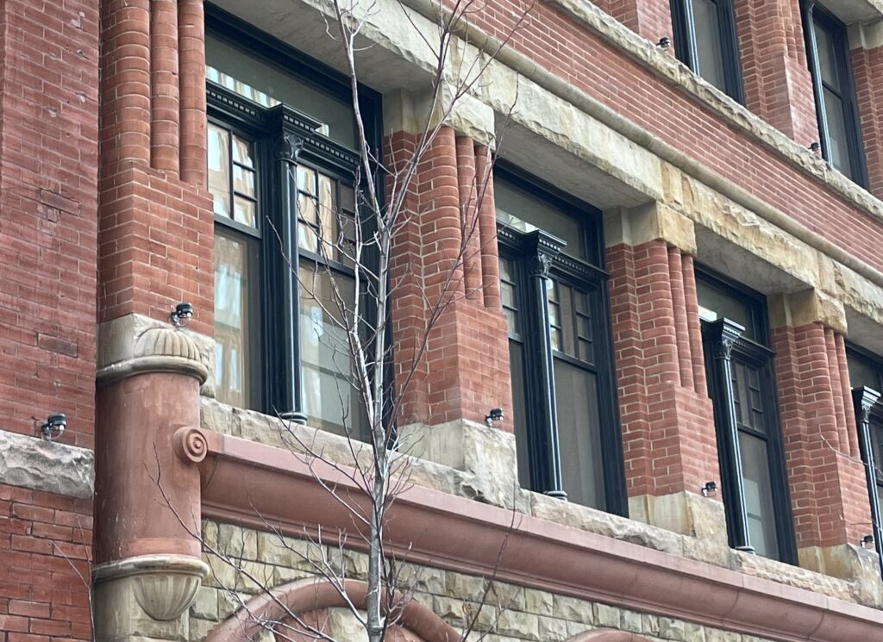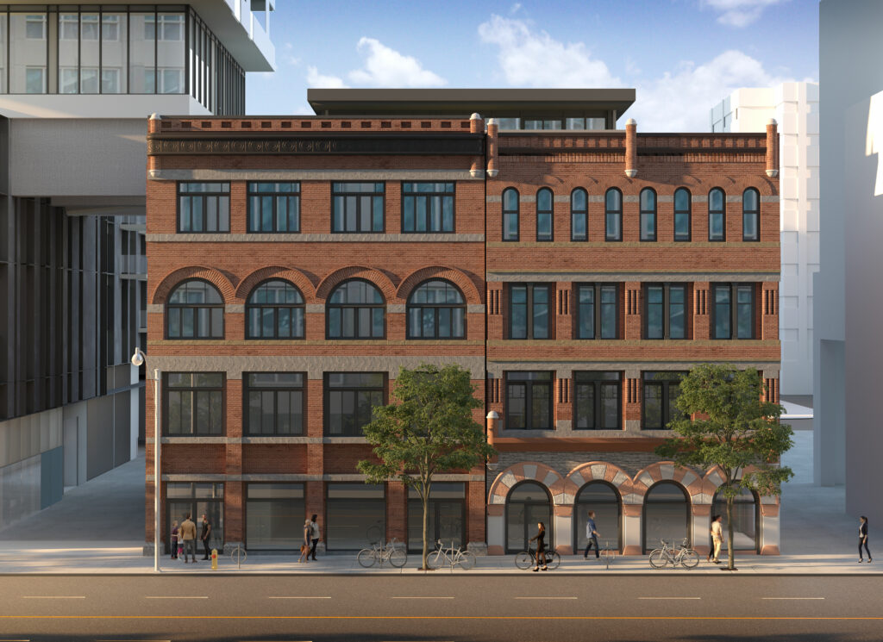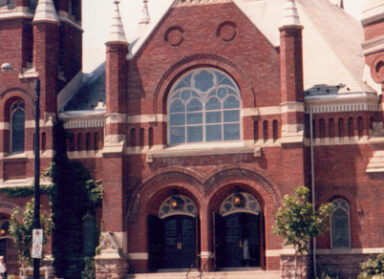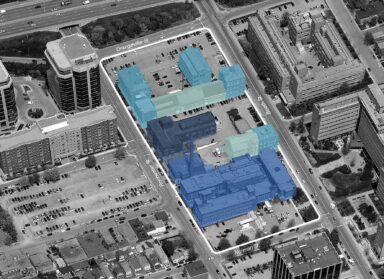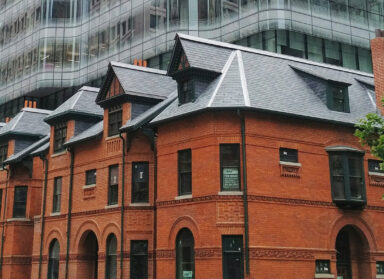Lombard Street
Lombard Street
Numbers 26–34 Lombard St., which date to the 1890s, are fine examples of the Romanesque Revival style popular in France and North America in the late 19th century. The structures are soundly constructed with red and buff brick loadbearing masonry perimeter walls, heavy timber and steel interior structure, and many large window openings to maximize interior daylight. The front facade features massive semi-circular arches in alternating red and buff sandstone, a pressed metal cornice, impressive rusticated stone lintels, and a range of decorative brickwork and terracotta details.
As part of a new residential development that has been proposed on Richmond, the four-storey heritage building will be repaired and renovated to include residential units as well as restaurants and commercial space at grade.
ERA Architects has been retained by Great Gulf to research the history of the site, consult on its heritage value, and provide a conservation plan for the heritage architecture. The plan involves an in-depth condition assessment of the existing structures, as well as strategies moving forward for maintaining the integrity of the heritage fabric in harmony with the new development.
- Location
- Toronto
- Client
- Great Gulf
- Date
- 2012 - Present
- Expertise
- Adaptive Reuse, Accessibility & Additions/Building Conservation
- Sector
- Multi-Unit Residential
