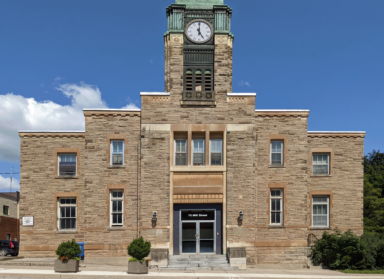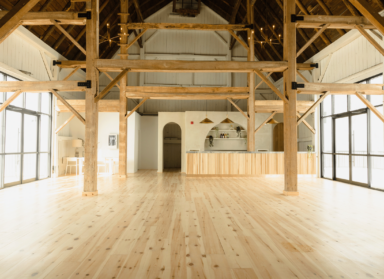Adaptive Reuse, Accessibility & Additions
Spotlight
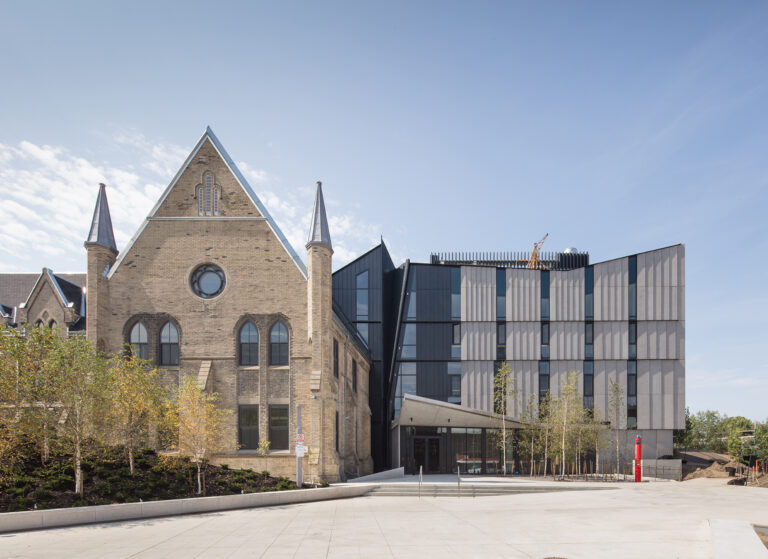 1 Spadina Crescent
1 Spadina Crescent
Originally home to Knox College, and eventually occupied by one of the world’s first insulin manufacturers and a military hospital, the Gothic Revival building at 1 Spadina Crescent has a rich history and is a major city landmark, terminating views north from Spadina Avenue. ERA worked with NADAAA between 2011 and 2017 to oversee the...
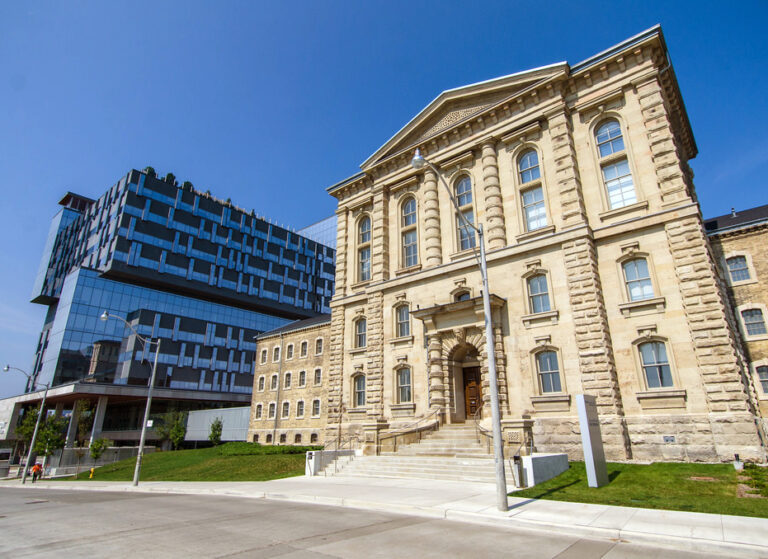 Bridgepoint Health: The Old Don Jail
Bridgepoint Health: The Old Don Jail
Completed in 1864, the Old Don Jail was the last work of one of Canada’s most respected early architects, William Thomas, and the largest building project in Toronto’s history at the time. Like much of Thomas’s late work, the jail was conceived in the Renaissance Revival style popular during the mid-1800s which draws inspiration from...
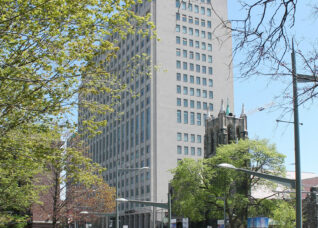 Imperial Plaza
Imperial Plaza
The Mathers and Haldenby-designed Imperial Plaza Building at 111 St. Clair Avenue West is a 21-storey Modernist building constructed in 1957 as the executive offices for the Imperial Oil Company with landscape design by Dunington-Grubb. When it opened, it had a 20th floor observation level that was the highest point in Toronto. The property is...
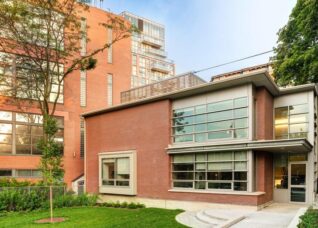 Little Trinity Annex
Little Trinity Annex
The properties at 399-403 King Street East, known as the Francis Beale Buildings, were constructed in the mid-19th century in the Georgian style. In the late 19th century they came under the ownership of the Little Trinity Church community and were used for commercial purposes before eventually falling into disrepair. Little Trinity Church was able...
 Mirvish Village
Mirvish Village
Honest Ed’s and Mirvish Village have been fixtures of Toronto’s Bloor and Bathurst neighbourhood for more than 60 years. The famed discount retailer, and public realm created by Markham Street’s adaptive reuse as a cultural and commercial enclave in the 1960s, evolved through the influence of the Mirvish Family and neighbourhood communities, including the Afro-Caribbean...
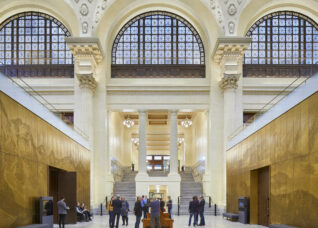 Senate of Canada Building
Senate of Canada Building
Constructed in 1912 as Ottawa’s Union Station rail terminal, the Senate of Canada Building has undergone significant transformations over the last 100 years. Designed by Montreal architectural firm Ross and MacFarlane, the building is an excellent example of the Beaux-Arts railway station tradition popular in the early 20th century, bearing many similarities to New York’s...
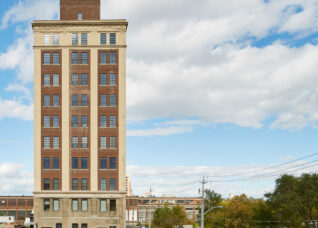 MOCA Toronto
MOCA Toronto
A landmark in Toronto’s industrial Junction Triangle neighbourhood, the Tower Automotive Building was designed by architect John W. Woodman in collaboration with C.A.P Turner. Completed in 1920, the Sterling Road building is an early example of flat slab construction in Toronto, with ‘mushroom’ columns, whose distinct appearance are integral to both the design of the...
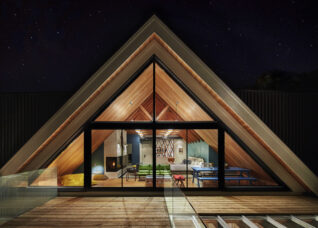 Drake Devonshire Inn
Drake Devonshire Inn
The Drake Devonshire Inn is located in the pastoral Prince Edward County town of Wellington, Ontario. ERA was engaged as architect of record, collaborating with the Drake Hotel and interior designer John Tong of +tongtong inc. to refurbish the century-old Devonshire Inn, integrate it into the landscape, and take advantage of the striking views to Lake...
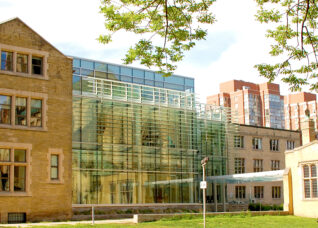 St. James’ Cathedral Centre
St. James’ Cathedral Centre
St. James’ Parish House, as it was originally known, is an important piece of the St. James’ Cathedral campus, one of the defining historical properties of Toronto’s old town. The Parish House, completed in 1909, was designed by well-known Toronto architects Darling and Pearson, and is an excellent example of Neo-Gothic style. The Diocesan Centre, adjoined...
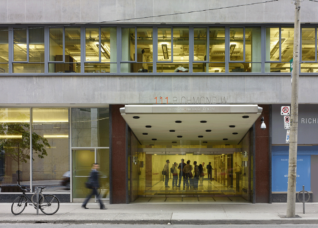 111 Richmond St. W.
111 Richmond St. W.
ERA worked with WZMH Architects to rejuvenate 111 Richmond St. West, one of Toronto’s few intact examples of high-quality 1950s office building design, making this an important example of post-war modernist restoration. The 15-storey building was designed by the legendary British emigré modernist architect Peter Dickinson and engineer Morden Yolles. ERA’s restoration work brought back...
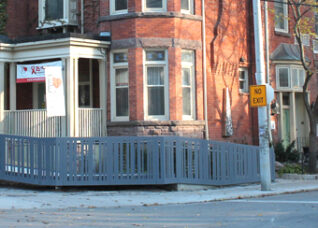 Casey House Ramp: 9 Huntley St.
Casey House Ramp: 9 Huntley St.
ERA was engaged to develop a new access ramp for Casey House: 9 Huntley St., to replace a previous ramp that was deteriorating, difficult to use, and which did not satisfy new Ontario Building Code regulations. Our challenge was to provide a design as light and unobtrusive as possible, while still accommodating the gentle slope...
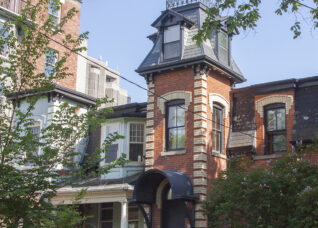 Gemini House
Gemini House
Gemini House is a prototype low-energy retrofit project housed on the University of Toronto campus, led by ERA Architects. The project explores new approaches to low-energy rehabilitation with the added complexity of being executed within an 1880s Second Empire-style masonry home. The project achieves a high-performance envelope and low intensity mechanical systems based on Passive...
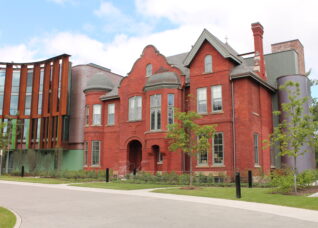 Sisters of St. Joseph: Taylor House
Sisters of St. Joseph: Taylor House
This building, sited on the east bank of Toronto’s Don River, was constructed in 1885 for John F. Taylor, founder of the Don Valley Brick Works. The building was designed in the Queen Anne style by architect D.B. Dick, and is constructed from local brick on a stone base. Over many years of use, the...
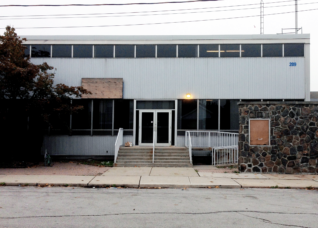 Junction Commons Project
Junction Commons Project
Formerly in operation as Division 11 of the Toronto Police Services, this 1960s building is being considered for the site of a new community hub in Toronto’s Junction neighbourhood. A working group of local residents has proposed to transform the space into a new centre that will provide a range of programs and services to...
Recent Projects
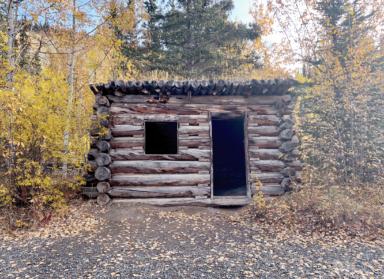
Yukon Territory
