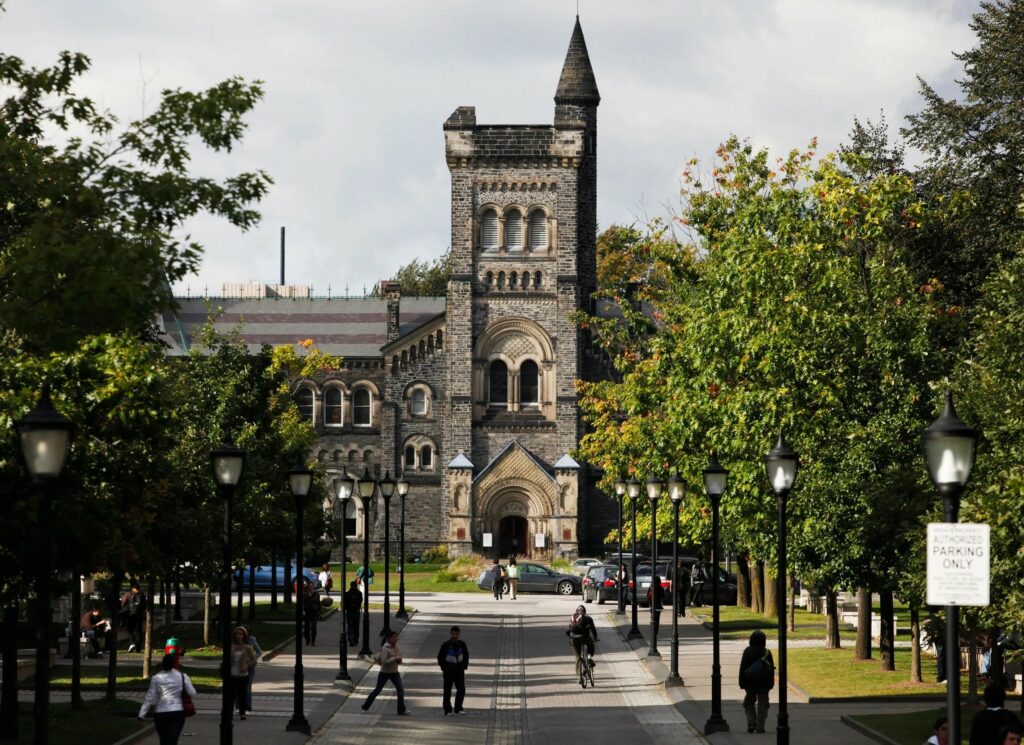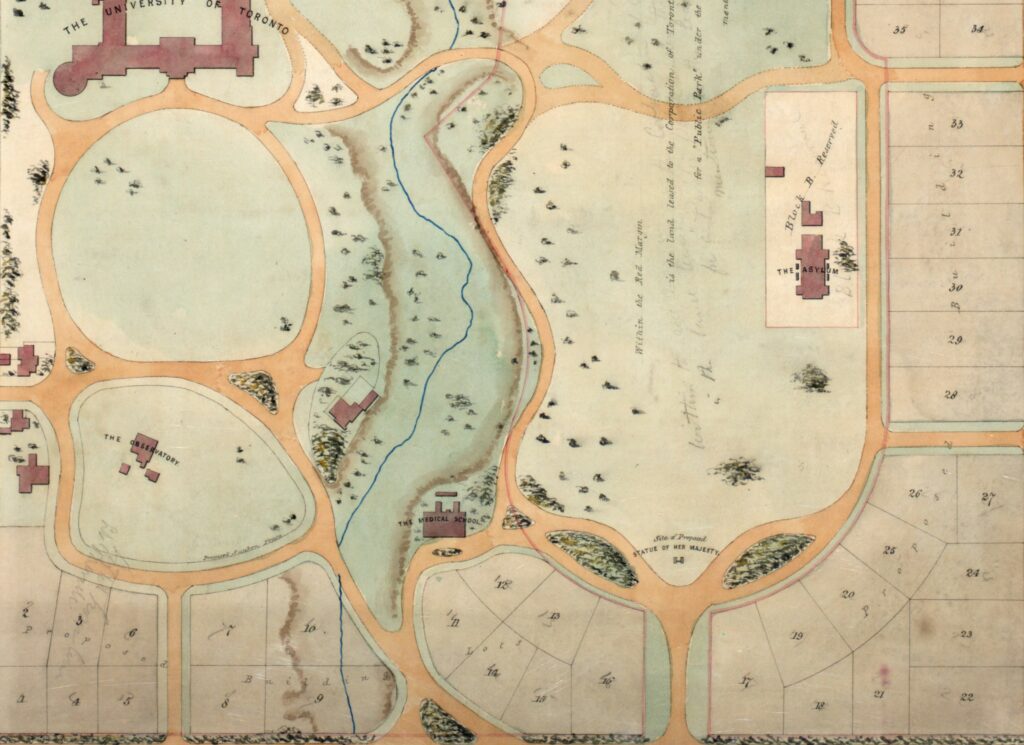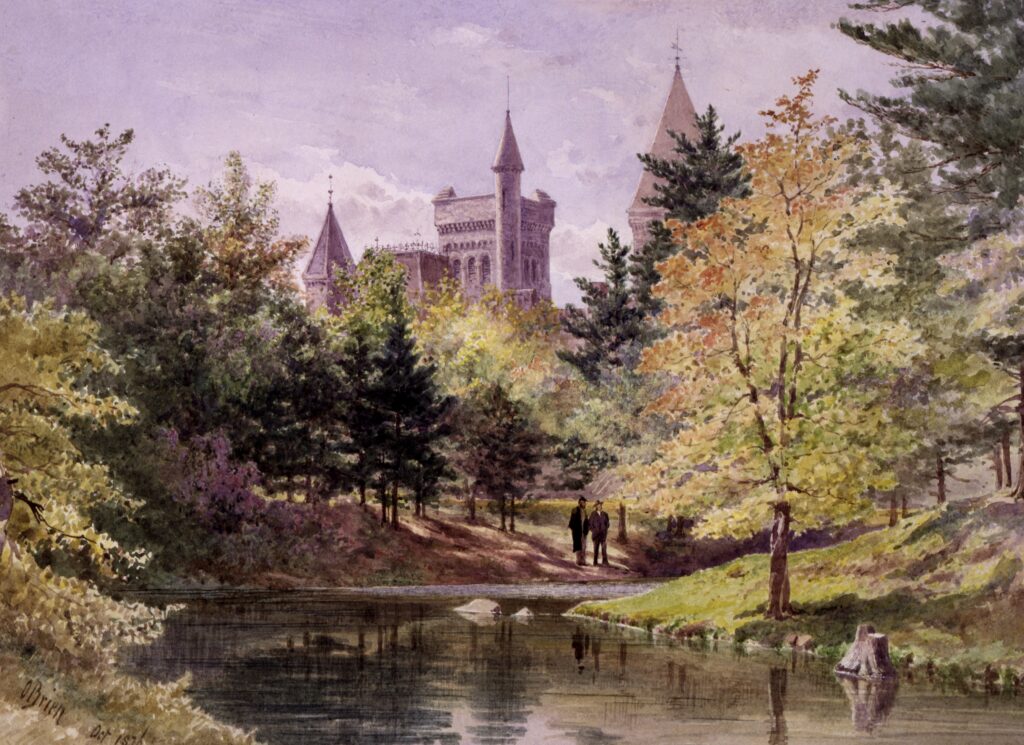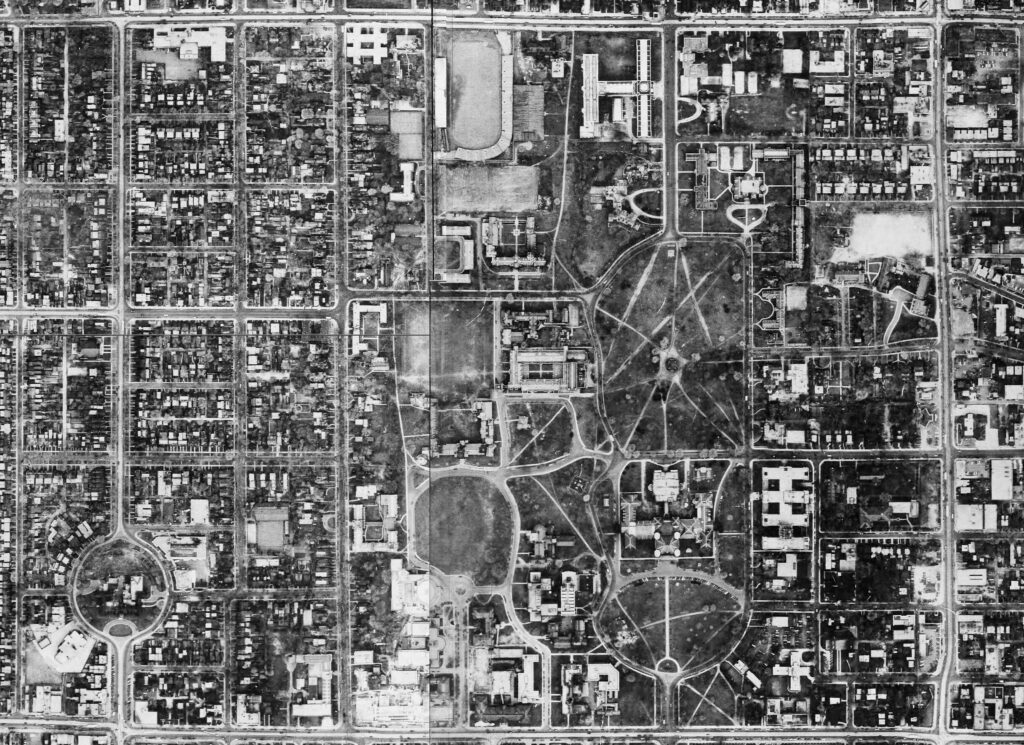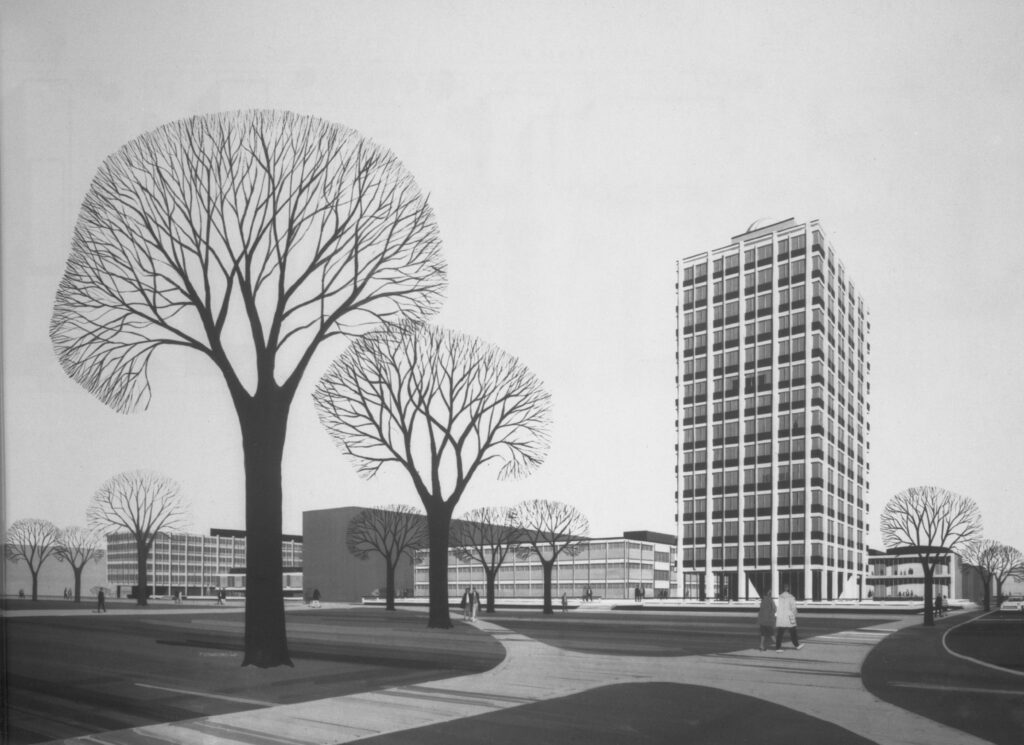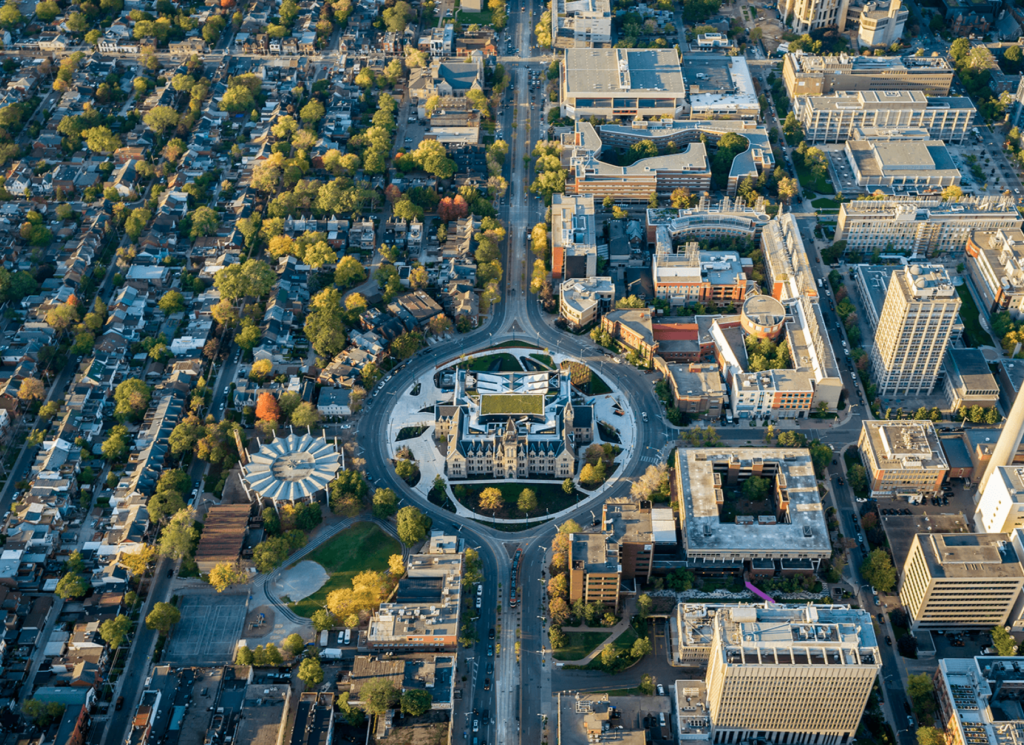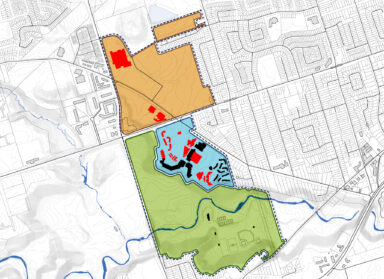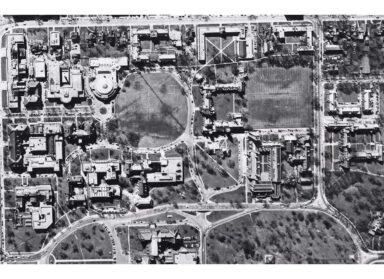University of Toronto St. George Campus
University of Toronto St. George Campus
En Français >For much of Toronto’s history, the University of Toronto’s St. George Campus has existed as a distinct area at the centre of the city. This institutional urban landscape encompasses the University, its federated universities and colleges, and Ontario’s seat of government, among other institutions. Its early establishment and patterns of land ownership have shaped the distinctive urban structure of the richly-layered campus, which includes some of Toronto’s most prominent buildings and complexes, significant open spaces, and sustained patterns of use.
The University, which has played a defining role as the area’s major landowner, initiated a multi-year process to revise the municipal land use plan for the St. George Campus in 2014. Replacing the existing plan from the late 1990s, the creation of a new Secondary Plan aimed to guide future development and change in a manner that reflects the evolving demands and expectations of the University, the City, and Ontario’s planning framework.
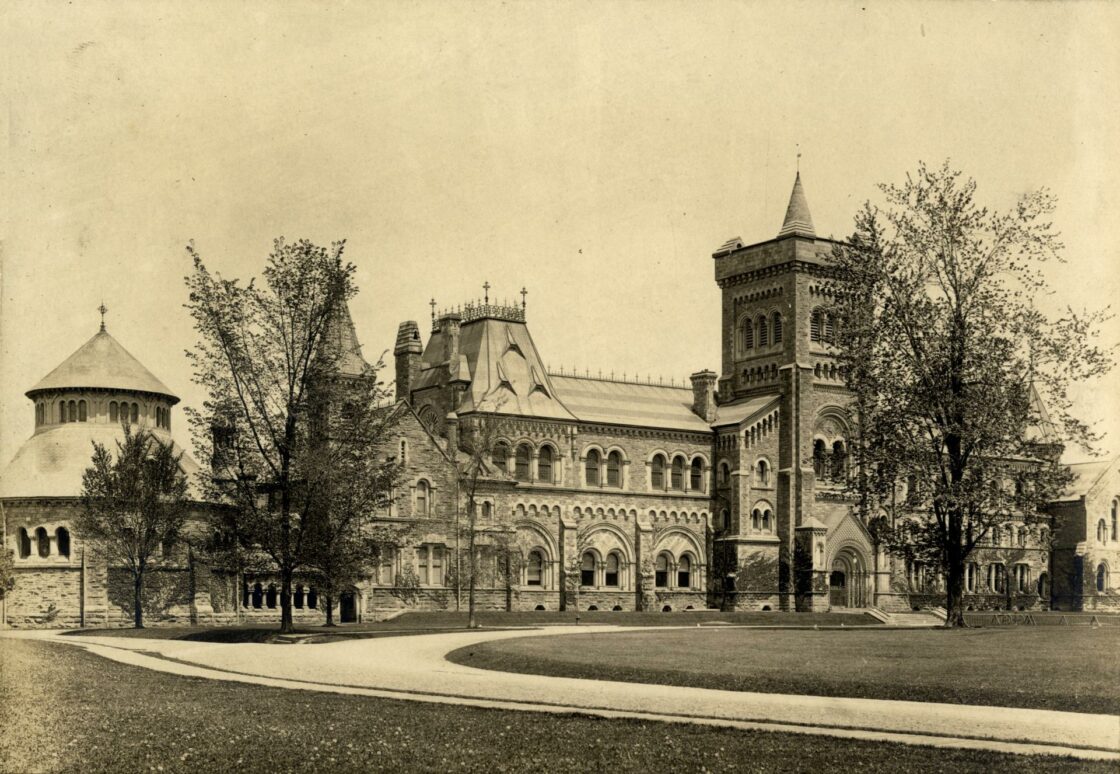
To inform the new Secondary Plan, ERA was retained by the University to assess the cultural heritage value of the built and landscape resources across the St. George Campus. Drawing on ERA’s expertise and innovation in area studies, the Cultural Heritage Resource Assessment (CHRA) was designed to help ensure the conservation of significant cultural heritage resources as the campus evolves to meet current and future institutional requirements.
The CHRA involved an analysis of the historic character and qualities of the St. George Campus, including an inventory of all University-owned built resources. It responded to existing planning frameworks, including the University’s Master Plan, as well as to cultural landscape approaches. Finalized in 2018, ERA’s assessment integrated cultural heritage within its urban context, positioning it as a potential catalyst for desirable forms of development and urban revitalization.
The project’s methodology, which involved significant research and mapping analysis, included the identification of heritage character areas, the development of historic context statements, the inventory and classification of built resources, and the identification and characterization of significant views and landscapes.
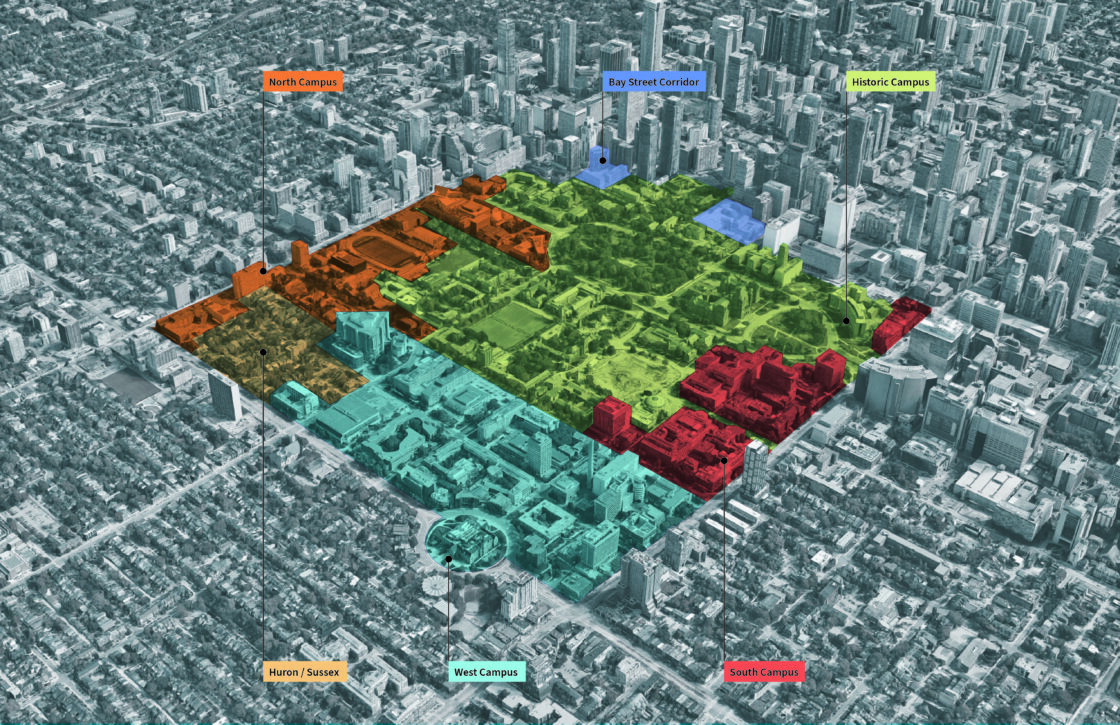
In collaboration with ERA and with its Cultural Heritage Assessment Report as a foundation, the University retained Urban Strategies Inc. to develop policies and guidelines for the new Secondary Plan. Responding to institutional requirements, municipal objectives, and the area’s heritage character, the creation of this new policy framework culminated in a formal application submission for a new Secondary Plan and Urban Design Guidelines in 2018.
In 2022, the City Council adopted the new Secondary Plan, together with a first phase of the Urban Design Guidelines. Though City Staff are the authors of the final documents, ERA’s heritage assessment was key to informing the Secondary Plan that is now in force. The combined result is a framework to support the University’s prestigious role, status, and identity in a layered campus that balances stewardship with continual renewal.
Past project team members also included Miranda Brunton and Tatum Taylor Chaubal.
Carousel image credits: image 1 - Mark Blinch / Reuters, images 2,3,5 - University of Toronto Archives, image 4 - City of Toronto Archives, image 6 - Norm Li and @normandthegang.
- Location
- Toronto
- Client
- University of Toronto
- Date
- 2014-Present
- Expertise
- Building Conservation/Development & Urban Planning/Heritage & Cultural Planning/Landscape & Urban Design/Legacy Projects
- Sector
- Education/Institutional
- Staff
- Private: Malek Abdel-Shehid/Victoria Angel/Dan Eylon/Abbi Kusch/Brendan McCabe/Michael McClelland/Nigel Molaro/Graeme Stewart
Related Projects
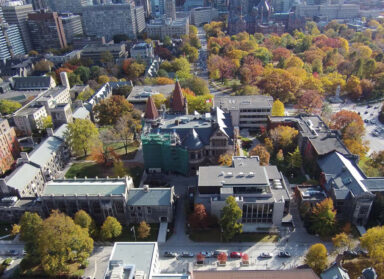
Toronto
