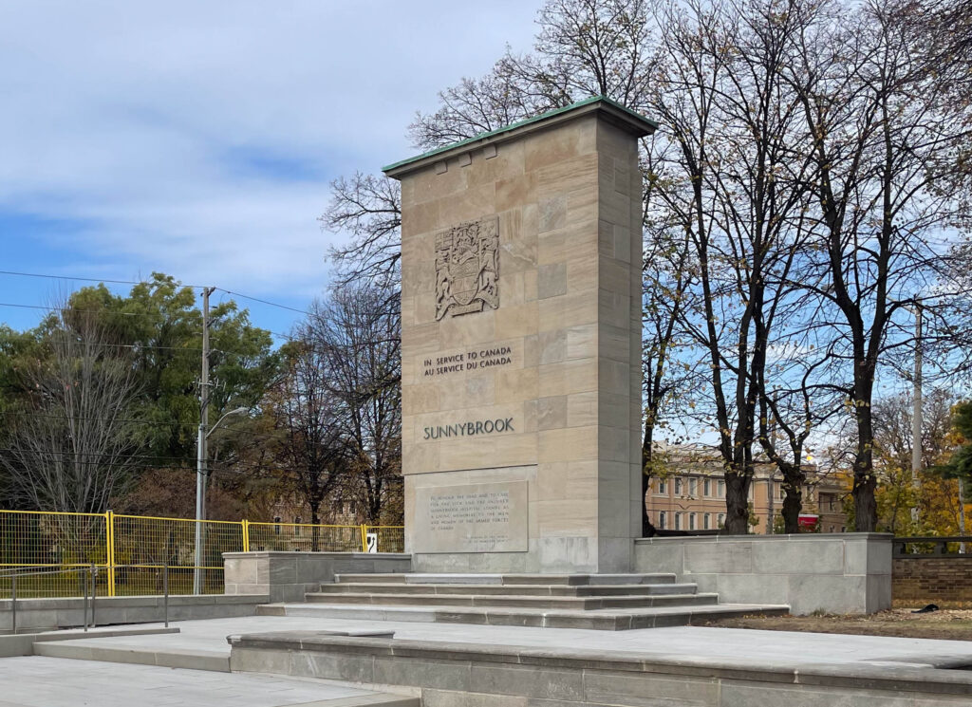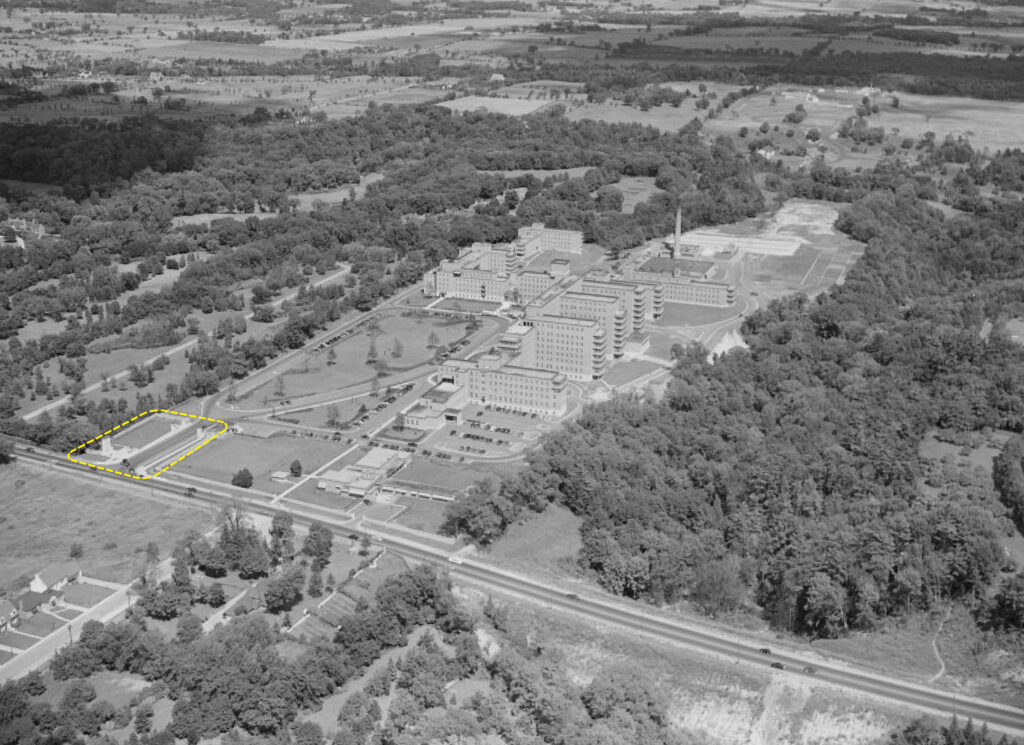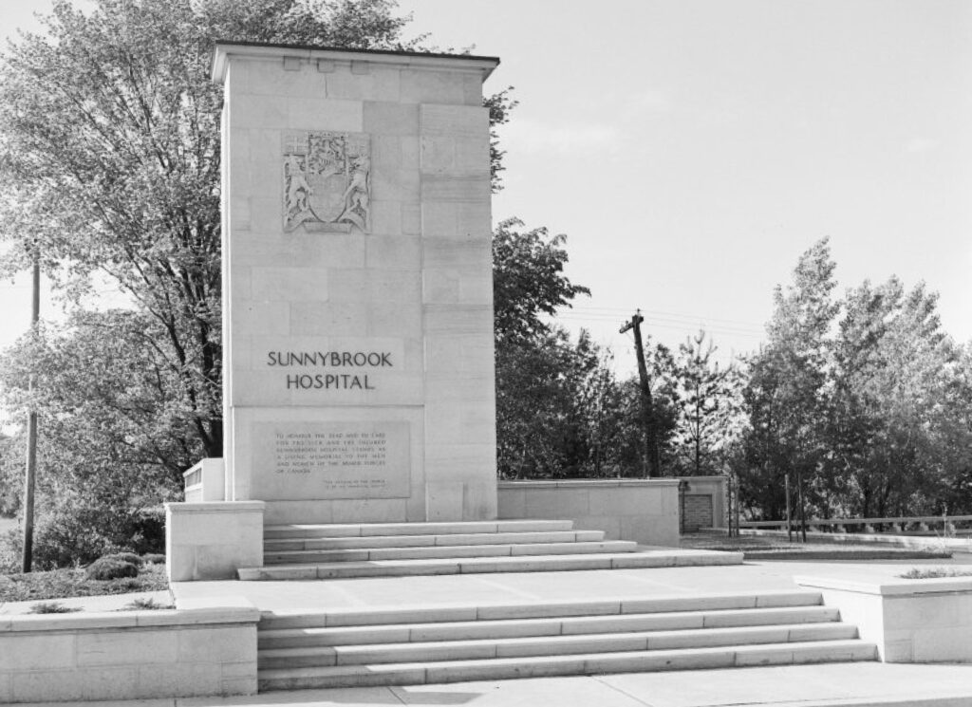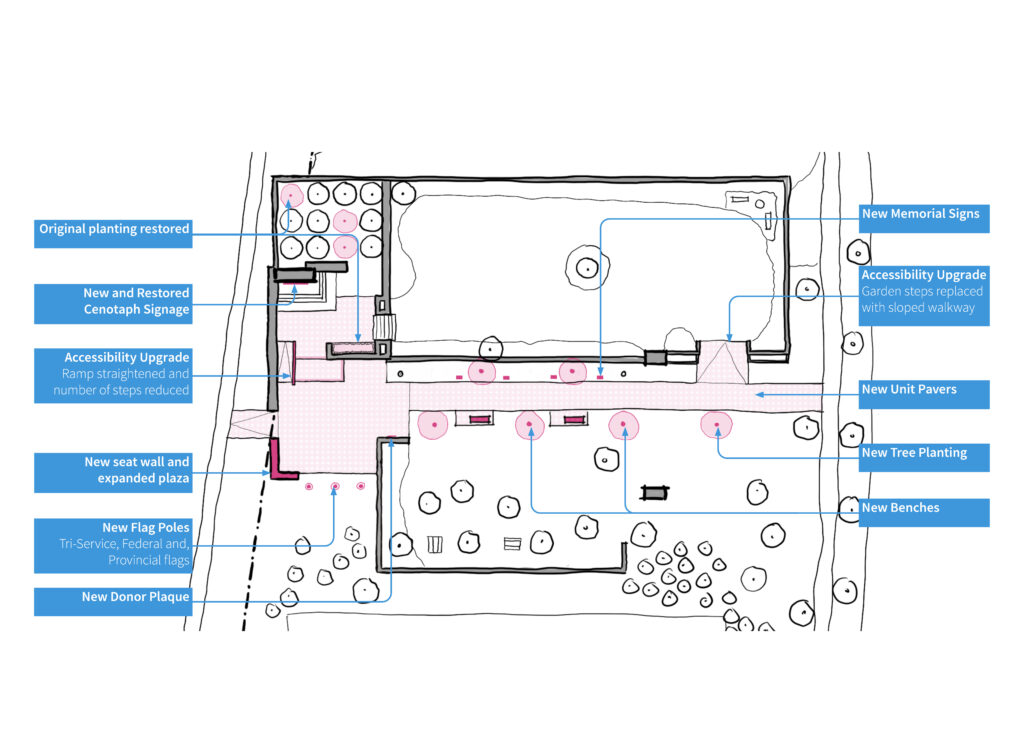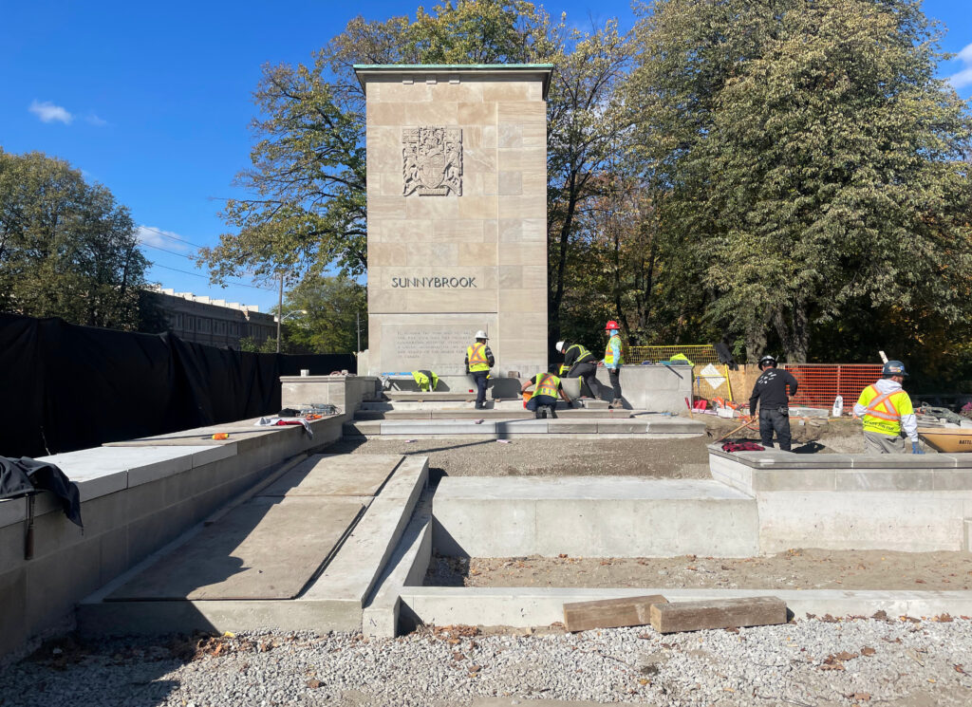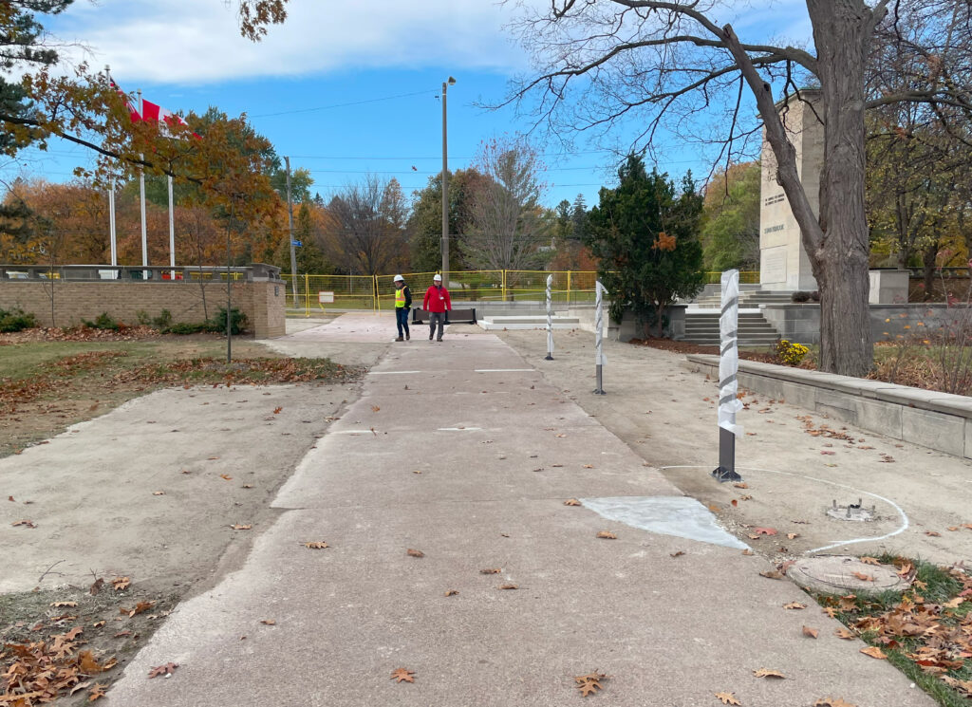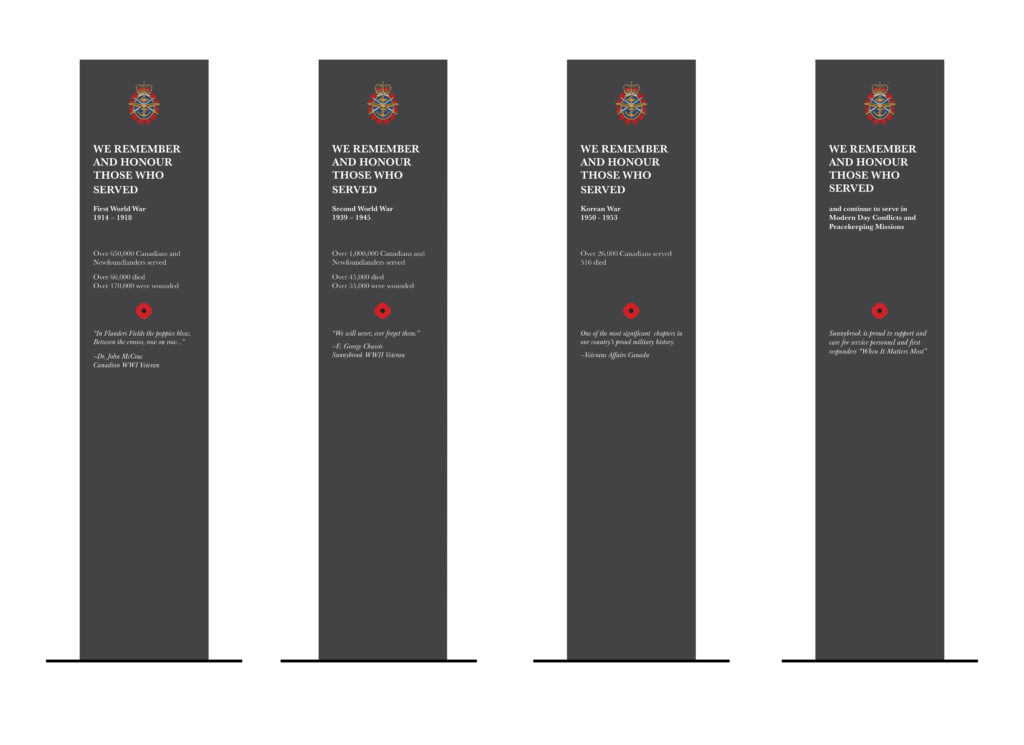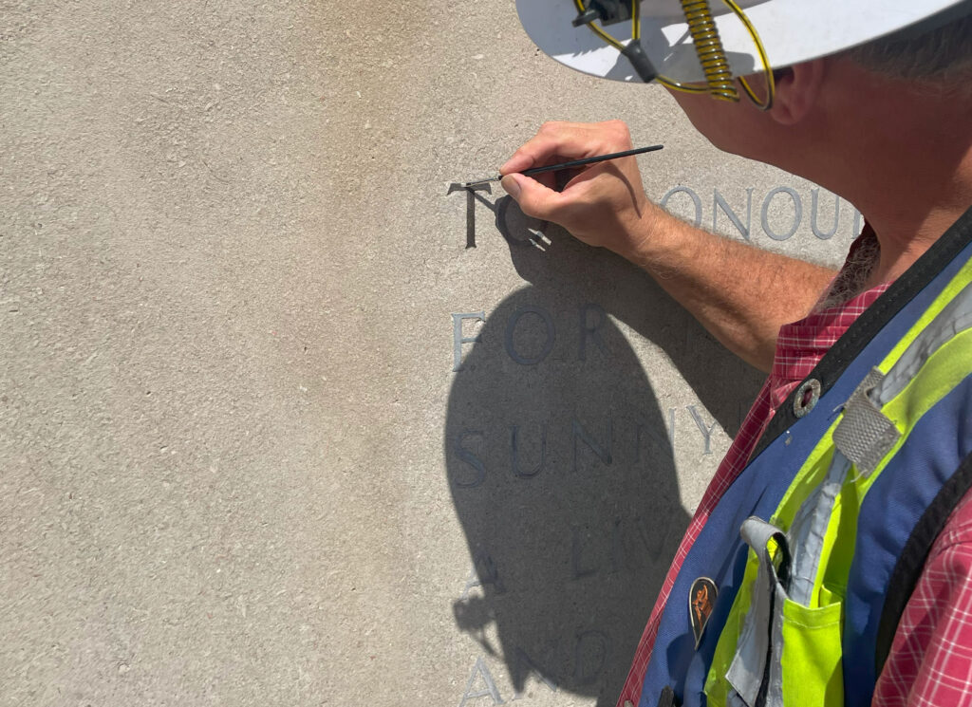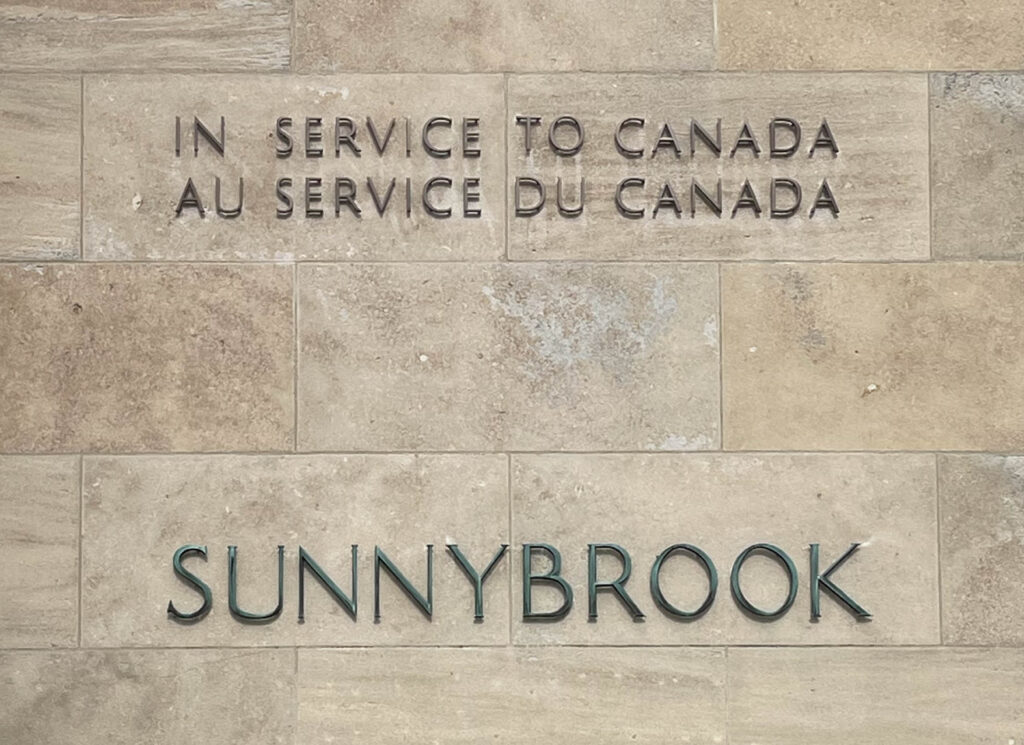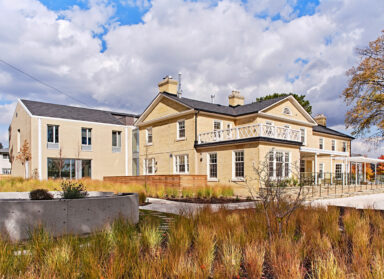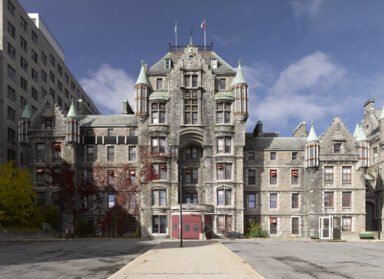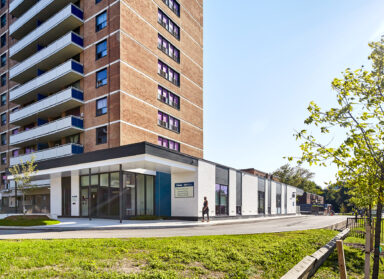Sunnybrook Cenotaph
Sunnybrook Cenotaph
Sunnybrook evolved from its origin in 1948 as Sunnybrook Military Hospital into an internationally recognized health sciences centre and home to Canada’s largest veterans’ care facility. Originally designed as a gateway monument framing the entrance to Sunnybrook Military Hospital, the Sunnybrook Cenotaph today is a fixture in the hospital’s identity for passersby on Bayview Avenue and features prominently in the wreath-laying ceremony during the annual Remembrance Day services.
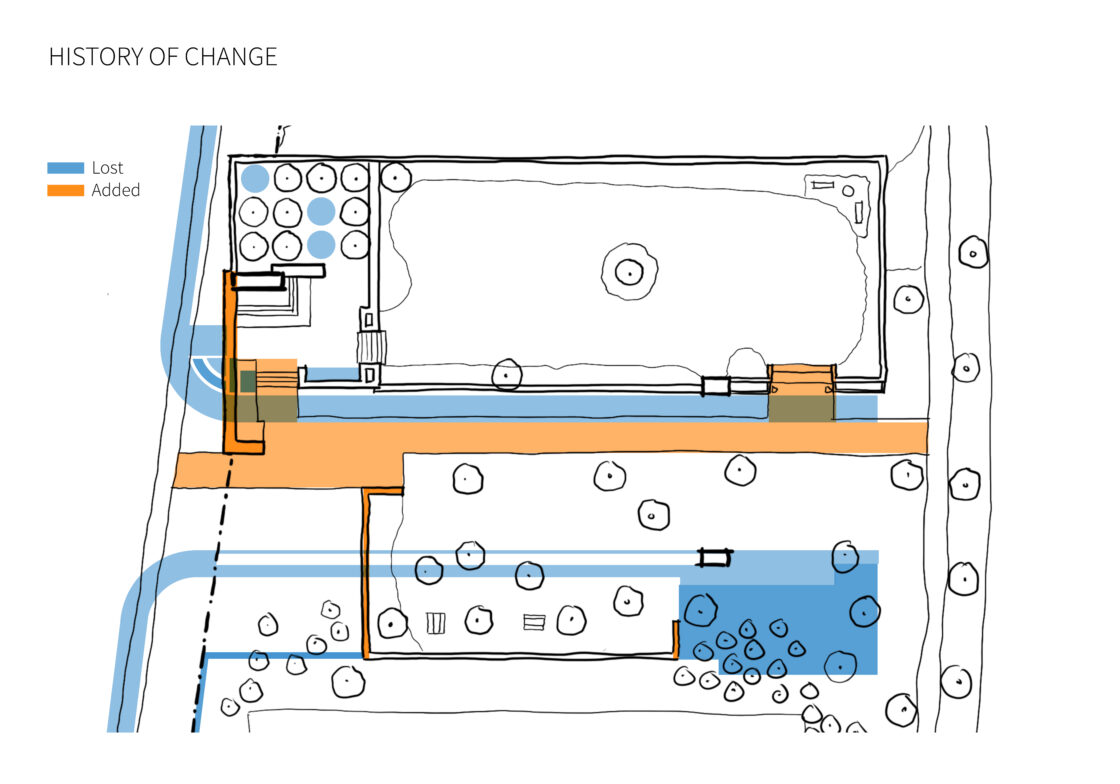
In honour of Sunnybrook’s 75th anniversary, ERA was retained for the conservation work of the Cenotaph structure and revitalization of the adjacent landscape. Through a holistic design approach, ERA recognized early on that the commemorative experience went beyond the physical cenotaph monument and included the adjacent grounds as a greater commemorative landscape experience. The revitalization also sought to balance the programmatic needs of Remembrance Day ceremonies with the everyday function of the outdoor amenity space as a place of quiet retreat used equally by hospital staff, veterans’ centre residents, and visitors.
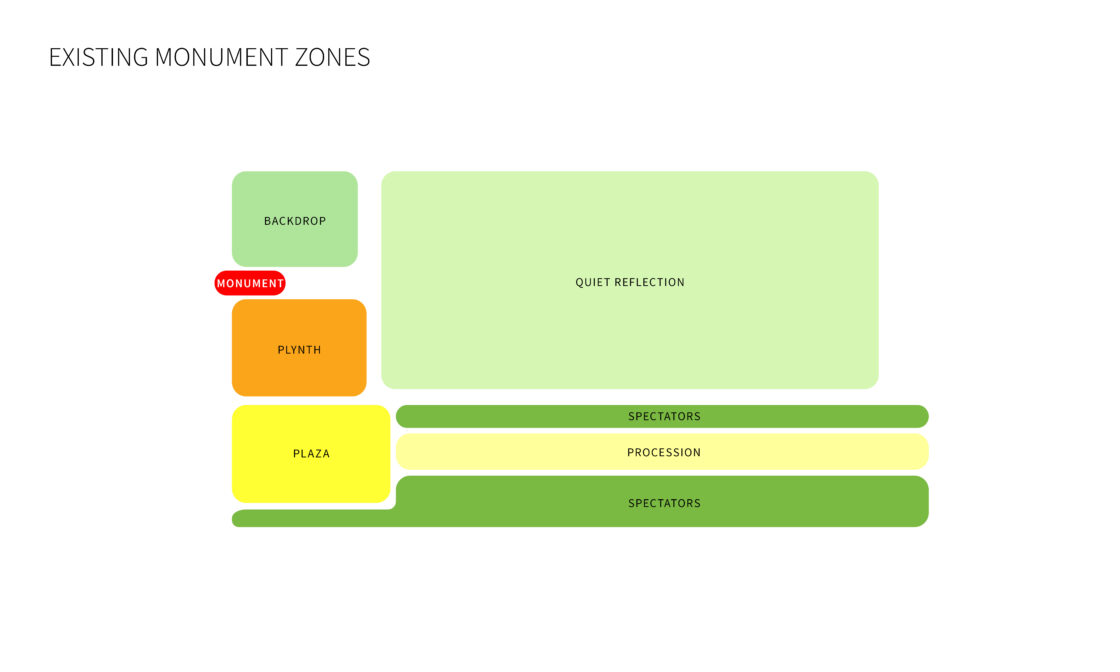
New upgraded paving worked to unify the various monument zones and provide greater prominence to the space signaling to the user that they were entering a space of significance. The upgraded Procession Walkway was framed with new seating, additional trees, and new memorial signs that remembers and honours those who served and continue to serve. The upgraded and expanded Plaza is framed by new seating and flagpoles, while accessibility to the Cenotaph monument was upgraded by strategic regrading of the Plaza to provide a more equitable and honourable experience to veterans using mobility aids. The landscape upgrades have not only provided greater accessibility to the Cenotaph and adjacent grounds but have worked to support its significance as a place of memory and gathering.
- Location
- Toronto
- Client
- Sunnybrook Health Sciences Centre
- Consultants
- Entuitive (Structural Consultant), HH Angus (Electrical Consultant), A.W. Hooker (Costing Consultant)
- Date
- 2022–2024
- Expertise
- Adaptive Reuse, Accessibility & Additions/Heritage & Cultural Planning/Landscape & Urban Design
- Sector
- Healthcare/Institutional/Recreation
- Staff
- Graeme Stewart/Jessie Grebenc/Max Berg/Rui Felix/Abbi Kusch/Steven Shuttle
