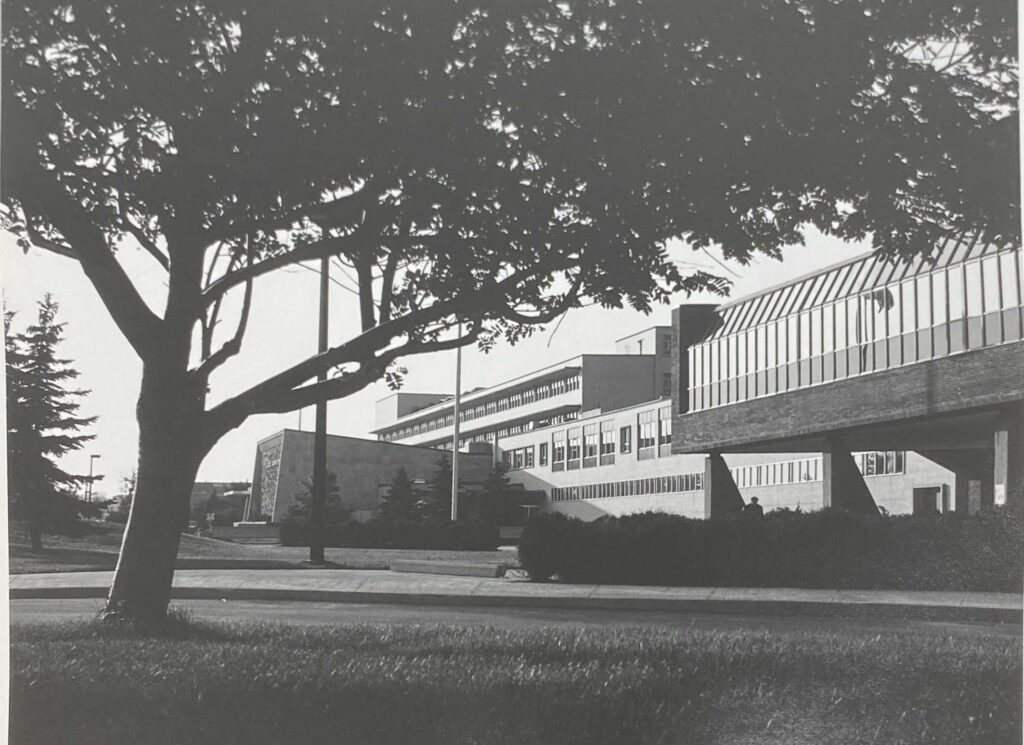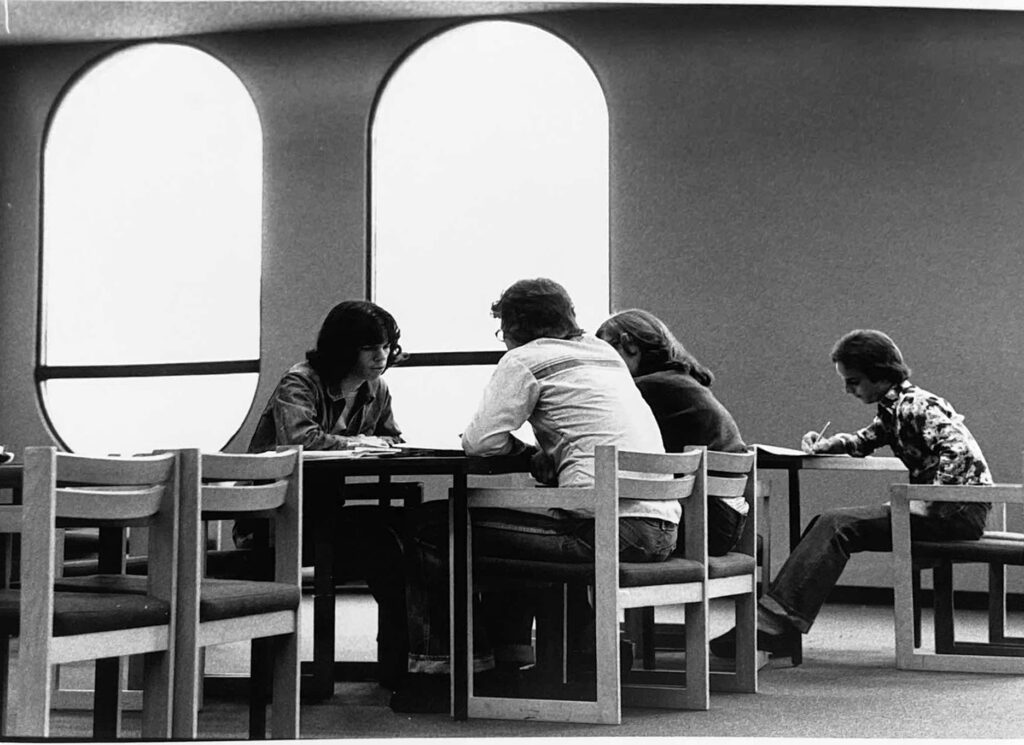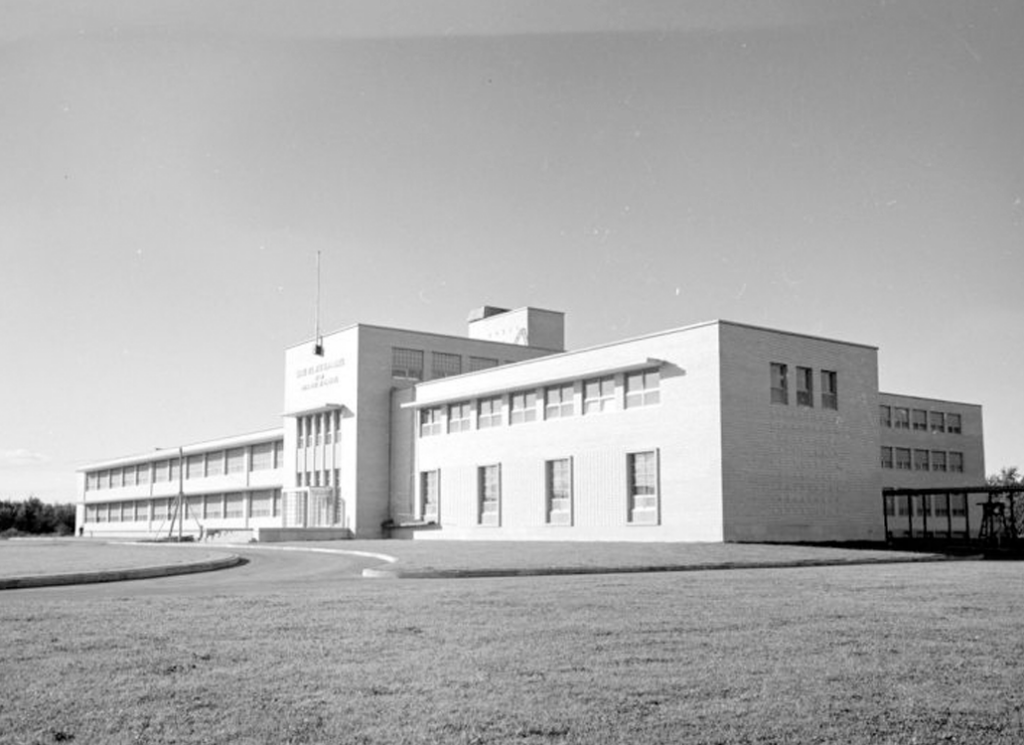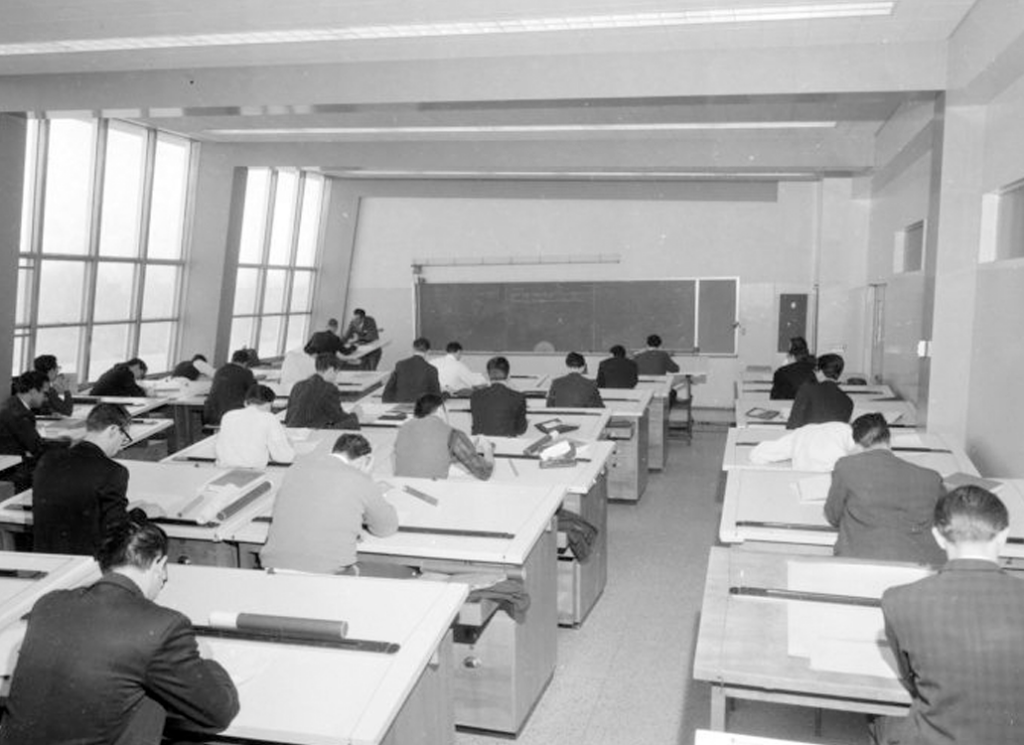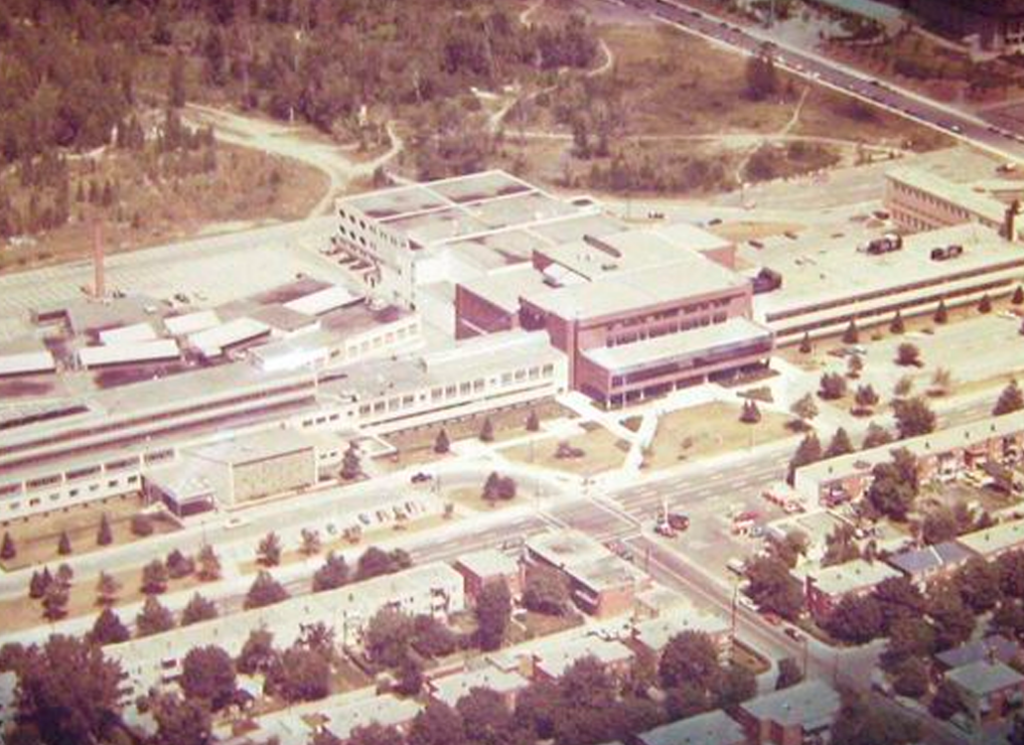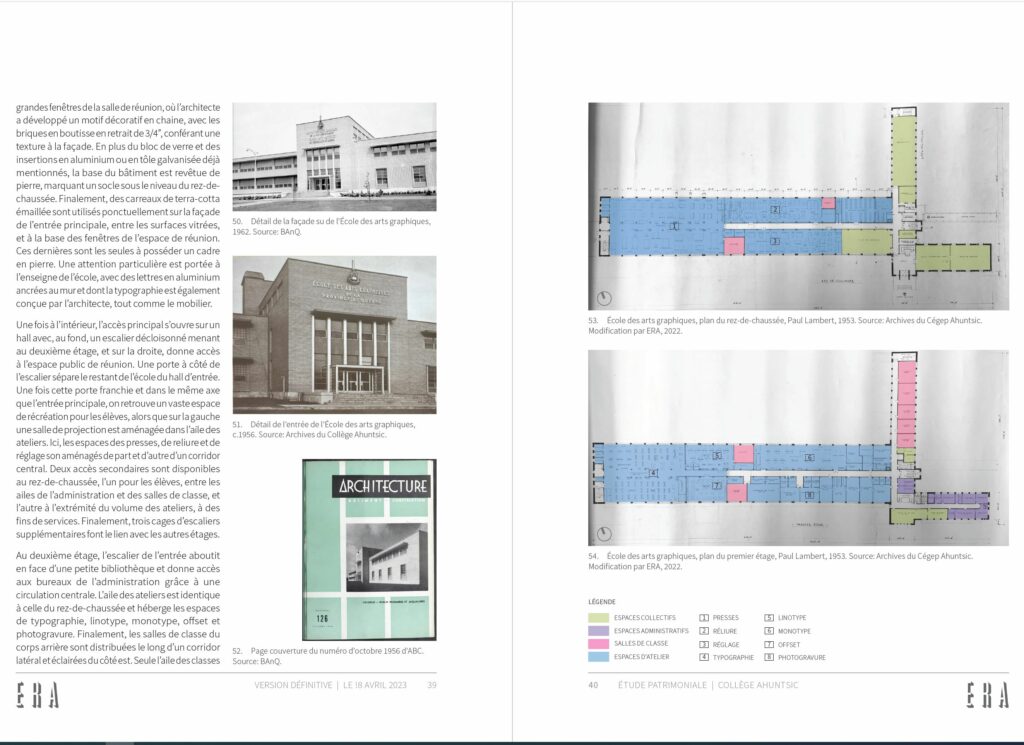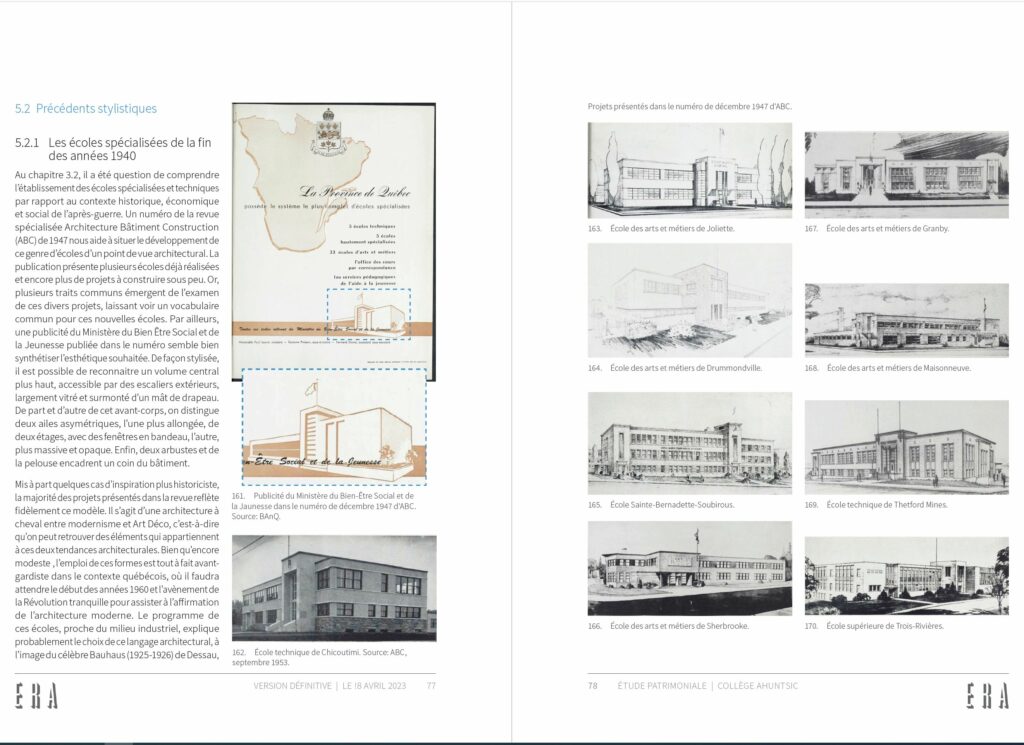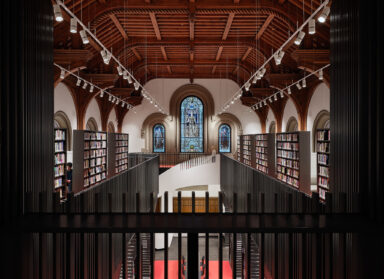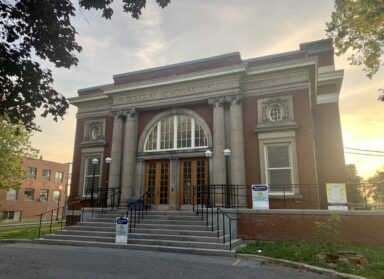Collège Ahuntsic Heritage Background Study
Collège Ahuntsic Heritage Background Study
En Français >Ahuntsic College was one of the first twelve colleges of further education (CEGEPs) to be created in Quebec in 1967. The creation of the College was also part of the secularization and democratization of higher education in Quebec during the Quiet Revolution. The creation of these public institutions allowed for free higher education and democratized access to it. By bringing together the pre-university sector and the technical sector, CEGEPs allow students to receive a multifaceted education that prepares them for both the world of work and university studies.
Today, Ahuntsic College has several pavilions (A, B, C, G and T) located at the corner of Saint-Hubert Street and Émile-Journault Avenue in the Ahuntsic-Cartierville borough of Montreal. Pavilion G (former School of Graphic Arts) and Pavilions A and T (former Montreal Technical School – North Section) were built in 1956 and 1958 respectively, even before the creation of the CEGEP, in order to create a leading-edge technical education centre. Following their annexation to the CEGEP, other pavilions were added over time to meet the growing needs of the Institute. In addition, the existing buildings have undergone several modifications.
The Société québécoise des infrastructures (SQI), owner of Ahuntsic College, has retained ERA to conduct a heritage background study of the complex in order to provide input for the preparation of an “opportunity file” for its redevelopment. This study will serve as a reference document for the design of the redevelopment and expansion of the college, and may guide the real estate management of the complex in the longer term.
The research and analysis presented in the report addresses several facets of the history and architecture of both the site and each of the college’s buildings. It compares specific and general features of the campus in order to situate the buildings from an architectural point of view in relation to the larger corpus of technical school architecture in Quebec, as well as to the production of the architectural firms involved. The study also includes the identification of the historical, architectural, technical, social and landscape values of the college, as well as their character defining elements. The realization of this mandate is in fact guided by a “management by values” approach. Finally, the report includes conservation recommendations at site scale and for individual buildings.
- Location
- Montréal
- Client
- Société québécoise des infrastructures (SQI)
- Date
- 2022 - 2023
- Expertise
- Heritage & Cultural Planning/Interpretations, Studies & Strategies
- Sector
- Education/Institutional
- Staff
- Ève Wertheimer/Manuela Senese
