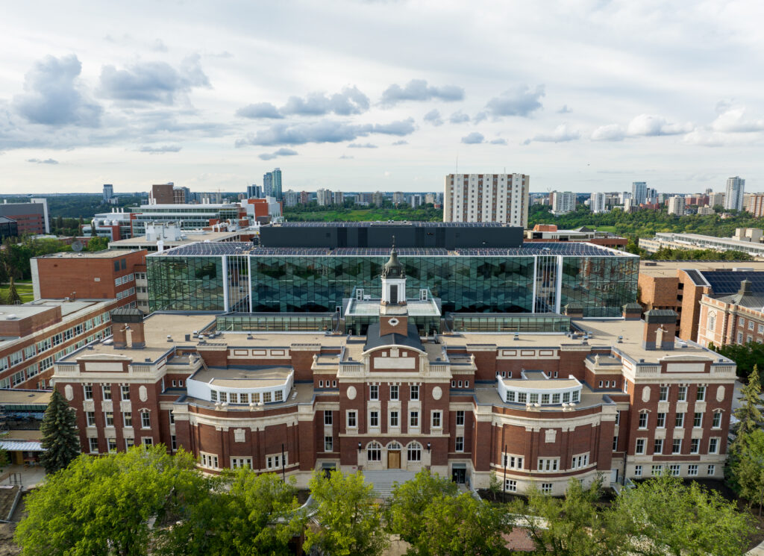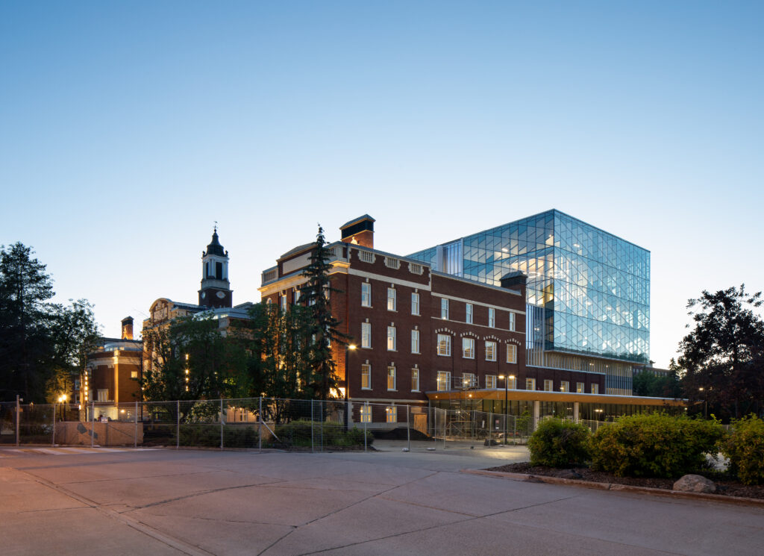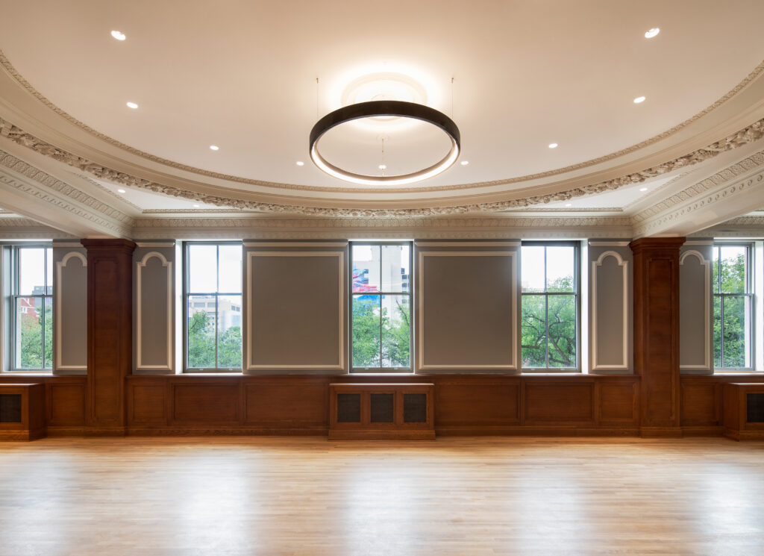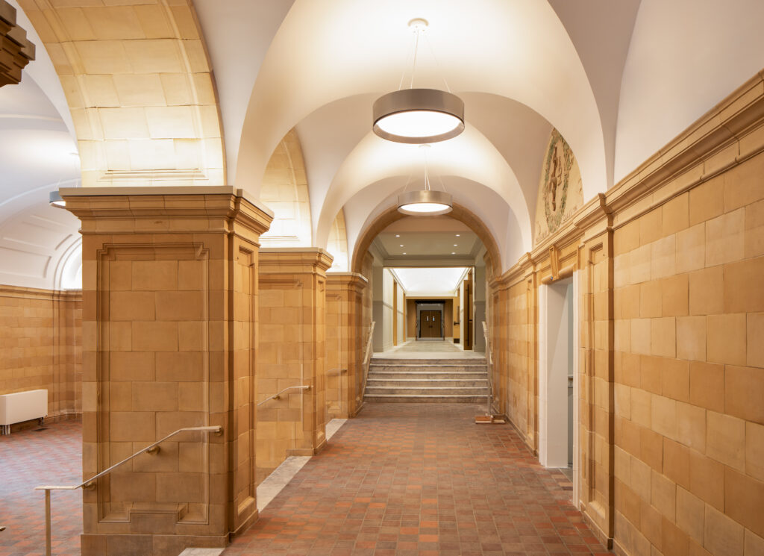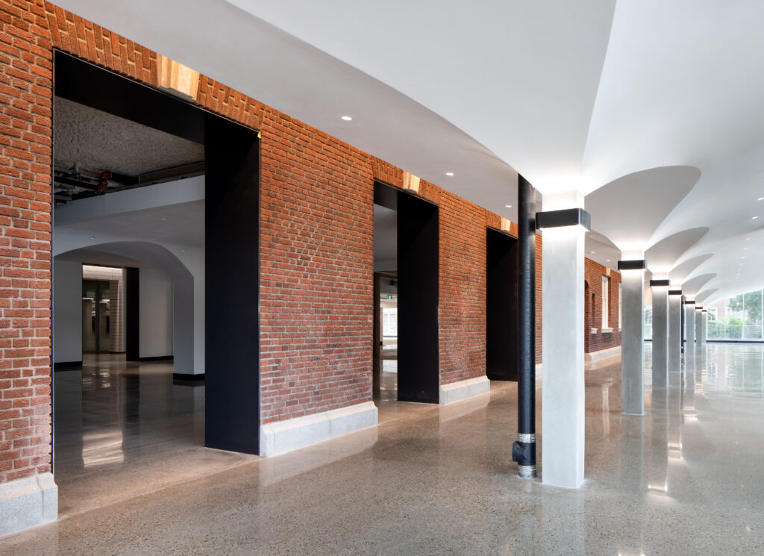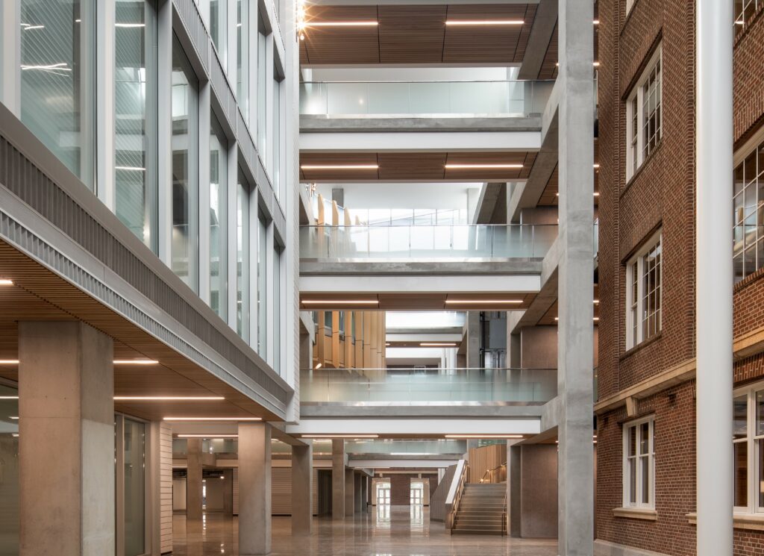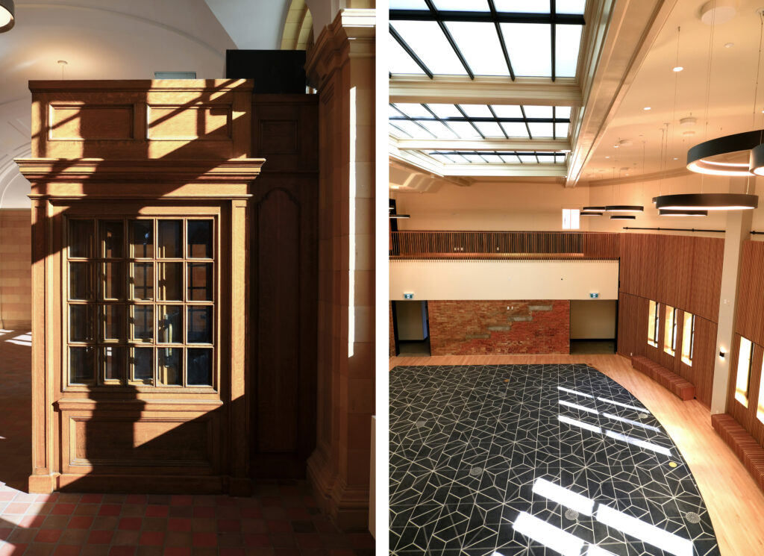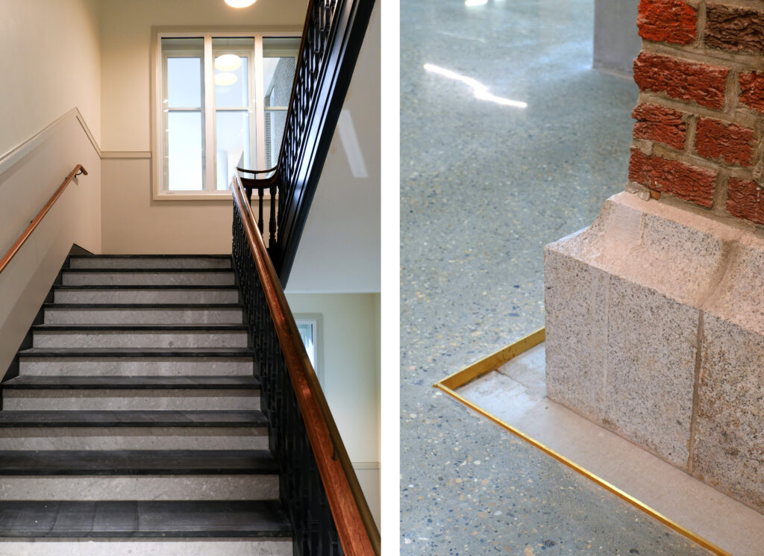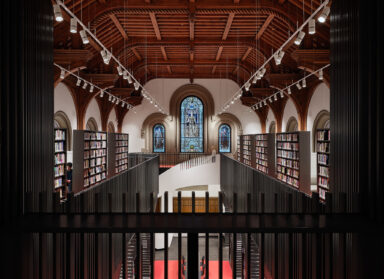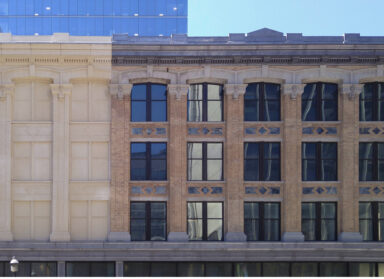University Commons, University of Alberta
University Commons, University of Alberta
En Français >In a collaborative effort, ERA Architects and GEC Architecture successfully undertook the large-scale redevelopment of the historic Dentistry Pharmacy Building at the University of Alberta. The project aimed to create new teaching, academic, and administrative spaces while preserving the building’s cherished historic features and enhancing its sustainability and energy efficiency.
The Dentistry Pharmacy Building held a prominent place as a landmark on the university’s campus, embodying the institution’s history. The primary objective of the redevelopment was to uphold the building’s significance and cultural value while revitalizing its interiors to cater to the evolving needs of students and faculty.
Throughout the project, ERA and GEC faced a series of critical challenges, all of which were addressed during the pre-design investigations. The central design challenge involved seamlessly integrating existing elements with new construction to transform the building into a student hub while maintaining cohesion. Retaining and partially demolishing the 1922 building presented the highest risk to cost and constructibility, demanding careful stability measures and the engagement of Isherwood for shoring and retention design. Program accommodation posed another challenge, as certain uses required allocation in the new addition due to space limitations in the existing structure. Flexibility was prioritized to ensure future modifications without affecting the entire building, implemented through compartmentalized mechanical and electrical systems. Upgrading the building envelope for enhanced energy performance required ERA’s expertise in traditional construction to prevent long-term damage.
Photographs by Adrien Williams
- Location
- Edmonton
- Client
- University of Alberta
- Partner
- GEC Architecture
- Consultants
- AME Group (Mechanical), SMP Engineering (Electrical), RJC (Structural & Building Envelope), Janet Rosenberg & Studio (Landscape Architect), V3 Companies (Civil), Hanscomb (Cost Consultant)
- Date
- 2018—2022
- Expertise
- Adaptive Reuse, Accessibility & Additions/Heritage & Cultural Planning
- Sector
- Education/Institutional
- Staff
- Scott Weir/Ryan Love/Amanda Ghantous/Mikael Sydor
Awards
- Edmonton Urban Design Awards: Award of Merit, 2023
- MASI Design Awards, 2023
- MASI Design Awards, 2023
- Illuminating Engineering Society: Northern Lighting Awards - Edmonton Section, 2022
