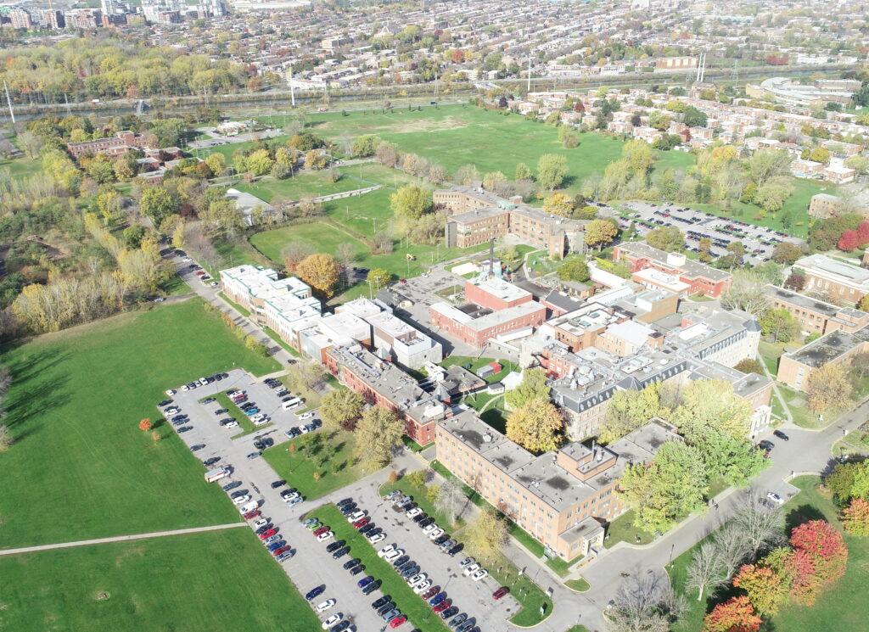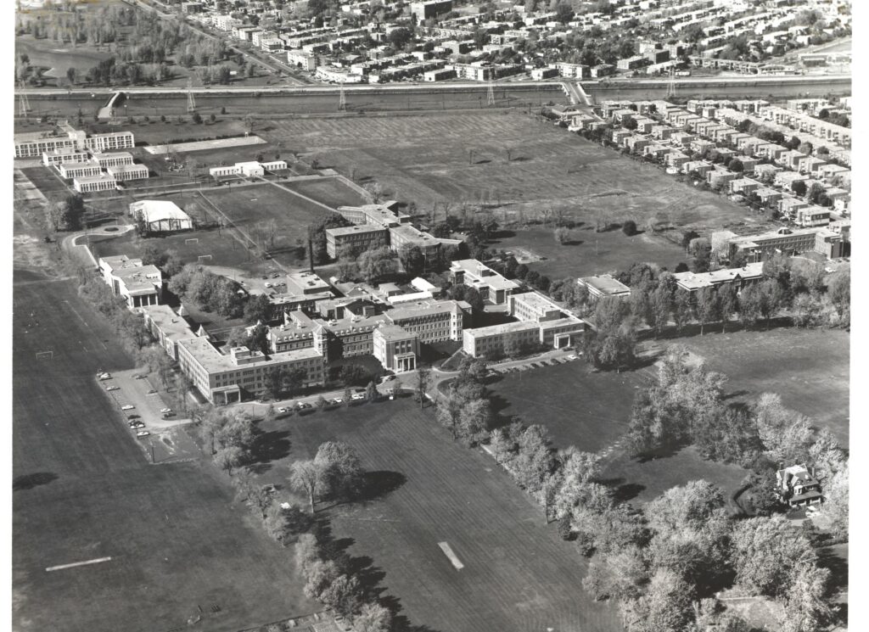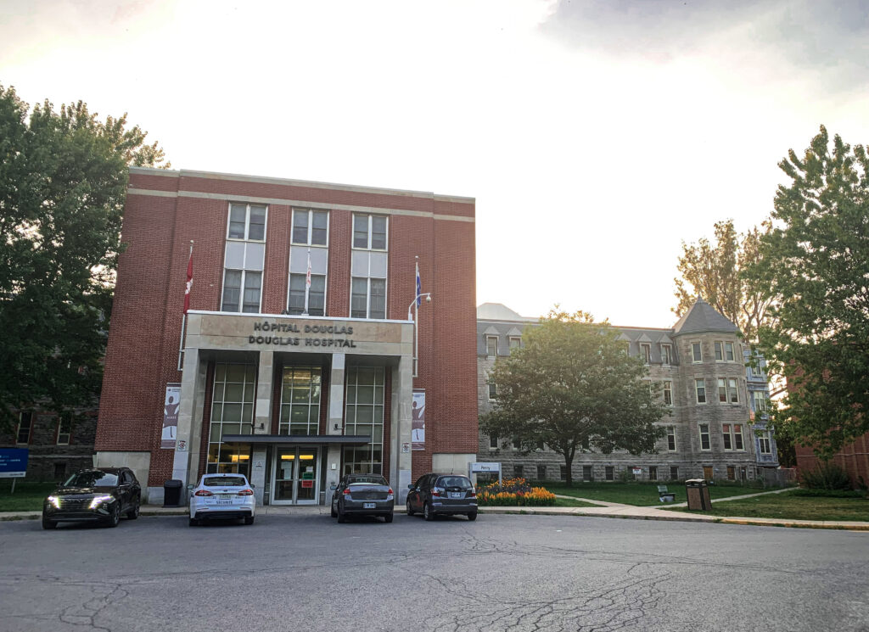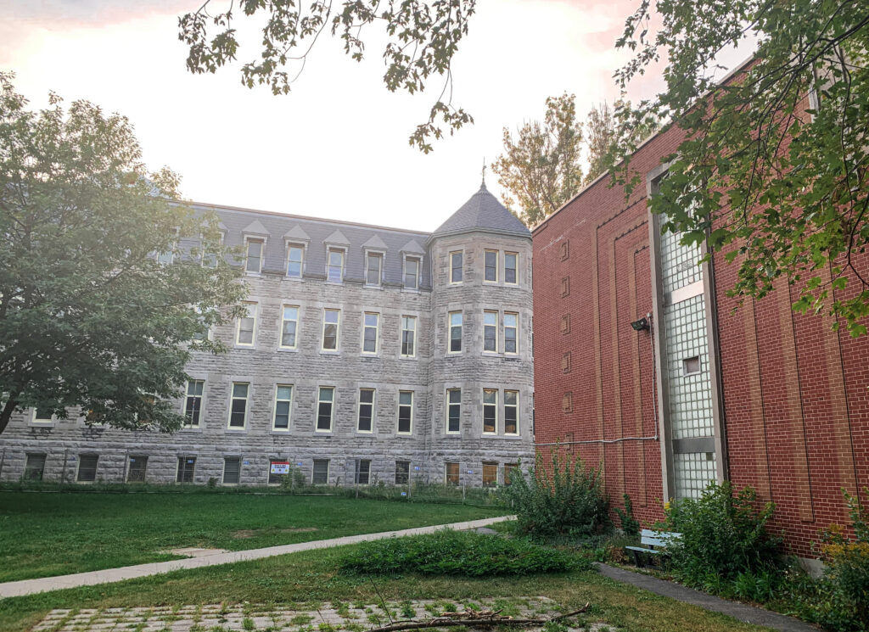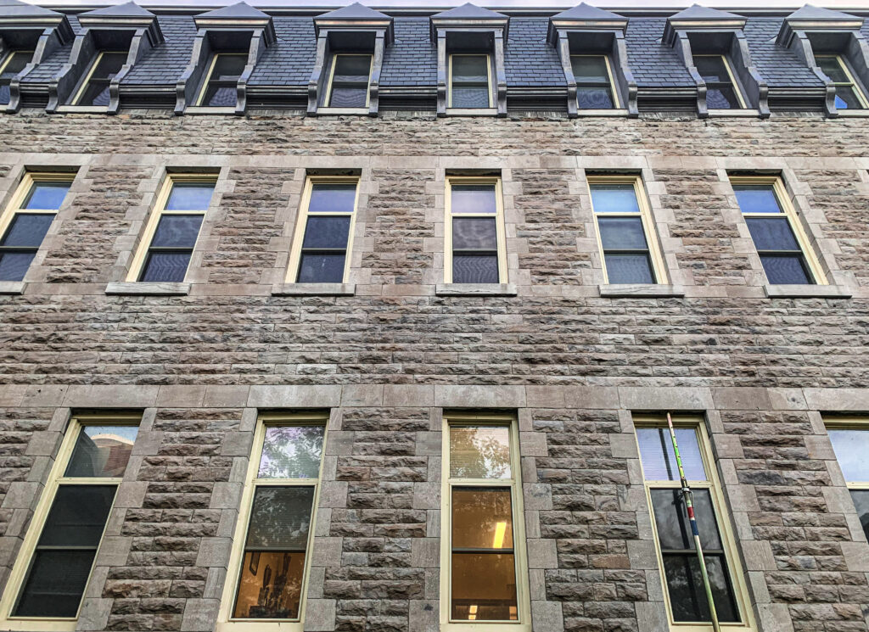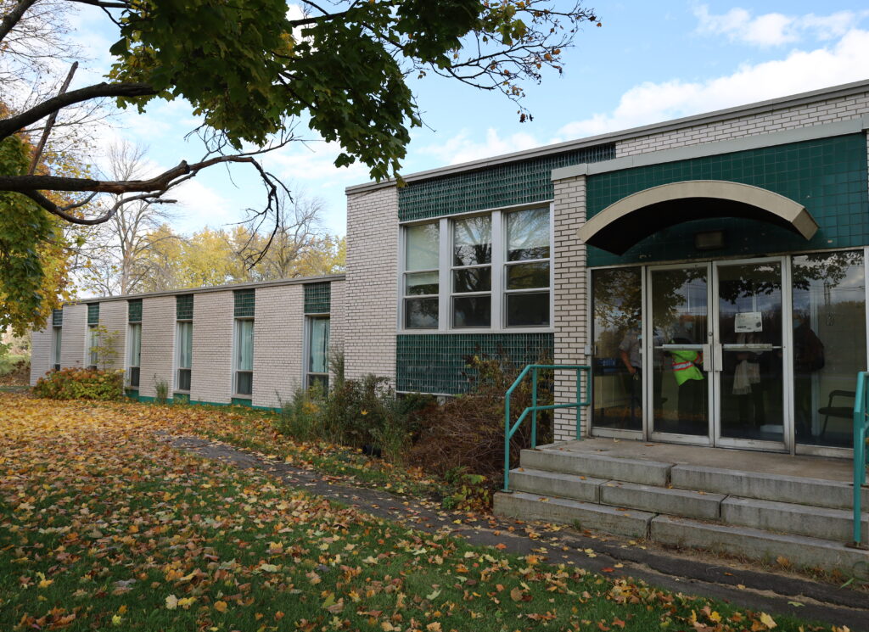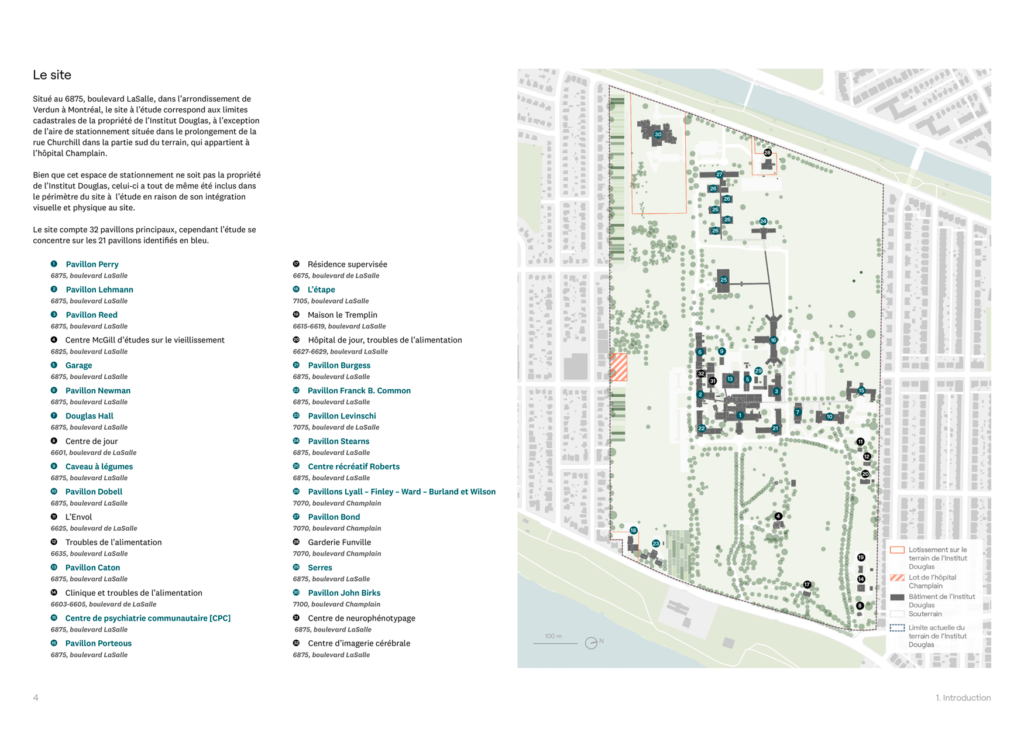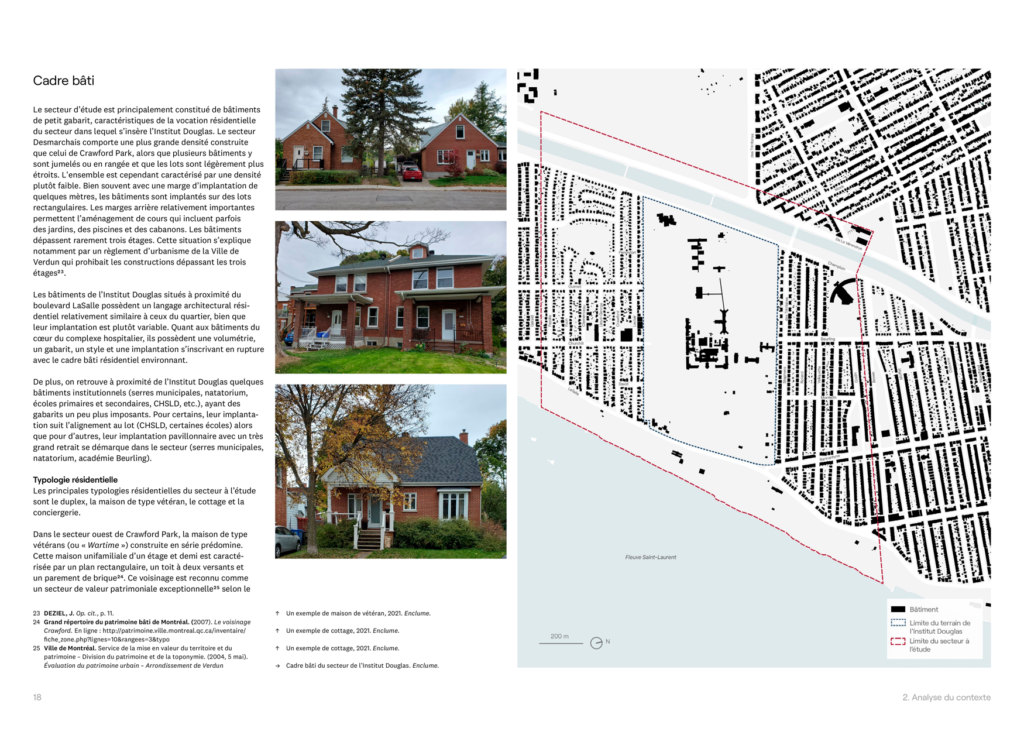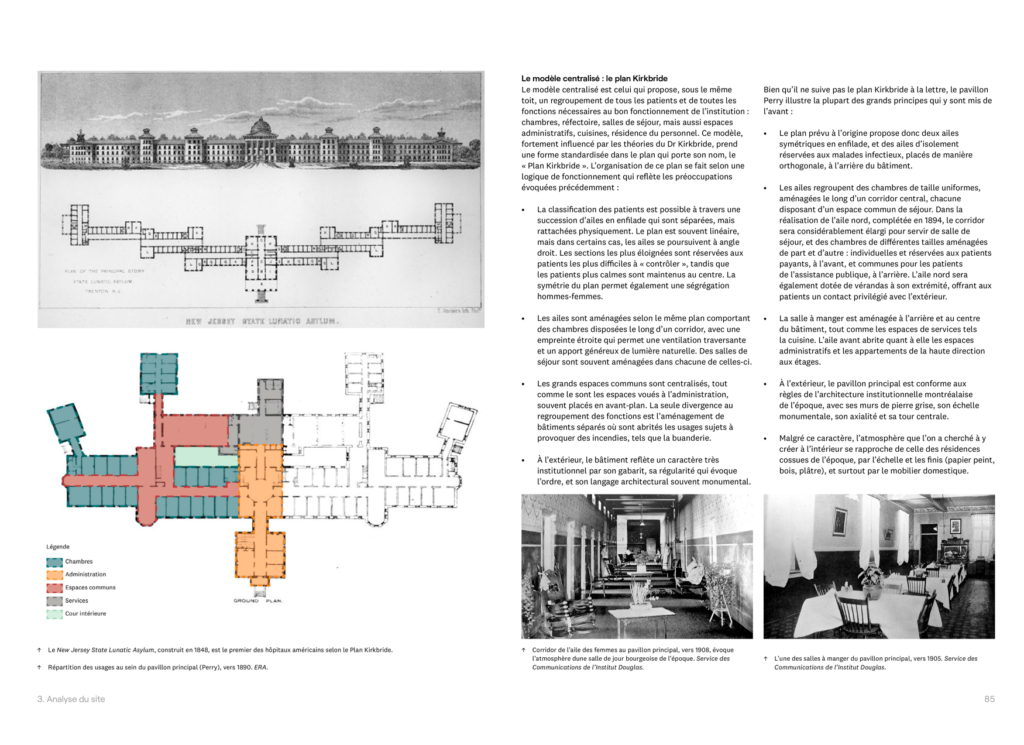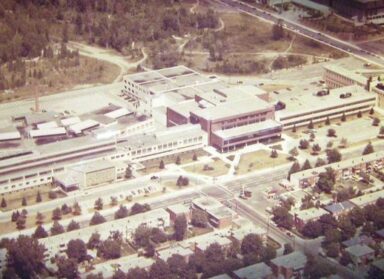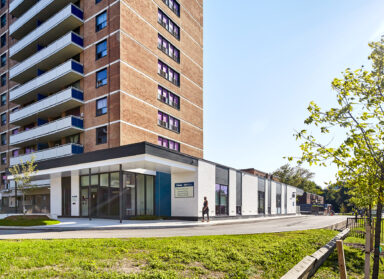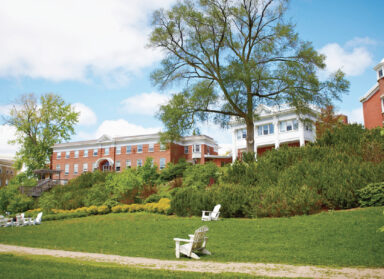Douglas Mental Health Institute Heritage Background Study
Douglas Mental Health Institute Heritage Background Study
En Français >The Douglas Mental Health University Institute occupies a vast campus on the shores of the St. Lawrence River, in the borough of Verdun. Founded in 1890 as Montreal’s first Protestant hospital dedicated to mental health, the institution’s built and landscaped environment bear witness to the major movements that marked the evolution of psychiatry in the 20th century. Initially advocating the isolation of patients in close proximity to nature, the campus gradually expanded outwards to become an integral part of the surrounding neighbourhood. The pavilions, organized in a central core or spread out across the green campus, were for the most part also transformed to adapt to new medical practices.
The institute is still in operation today, but uses and needs continue to evolve, and the current facilities no longer adequately meet them. In view of a major redevelopment of the site in the future, the SQI mandated the team formed by Enclume and ERA to carry out a heritage, landscape and urban study of the complex, and to issue guidelines for the modernization of the institute.
Through a synthesis of existing studies and complementary research, the team first developed a characterization of the landscape and the built environment. Based on the main findings and a general understanding of the vision and orientations promoted by the City of Montreal, the team then proposed a series of recommendations for treatments and interventions with respect to the various sectors or sensitive and interesting elements that make up the site.
Aerial view photo courtesy of Enclume, black and white aerial view courtesy of Archives de la Ville de Montréal, report courtesy of Enclume + ERA
- Location
- Montreal
- Client
- SQI
- Partner
- Enclume
- Date
- 2021-2022
- Expertise
- Heritage & Cultural Planning/Interpretations, Studies & Strategies
- Sector
- Education/Healthcare/Institutional
- Staff
- Ève Wertheimer/Marie-Eve Beaudette/Manuela Senese
