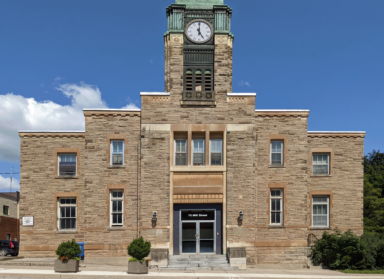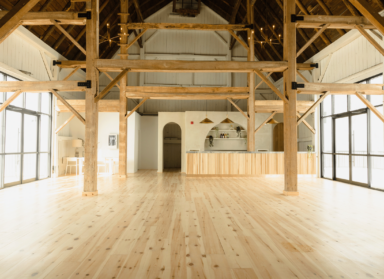Tower Renewal
Spotlight
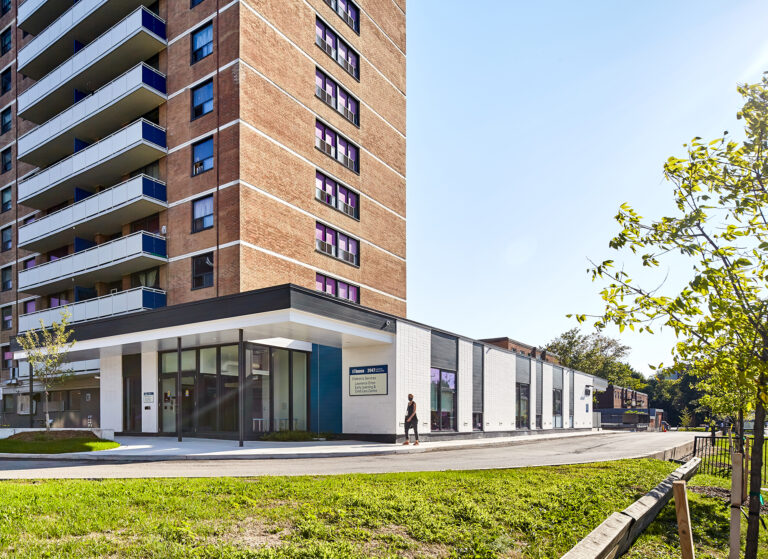 Lawrence-Orton
Lawrence-Orton
Toronto Community Housing’s Lawrence Orton campus is a 336-unit complex completed in 1969, which houses more than 1,000 residents. It was selected by TCHC for their landmark ‘ReSet’ program which directs comprehensive capital repair and social reinvestment at a campus scale to revitalize the most challenged sites in their portfolio. Since 2014, ERA Architects, in...
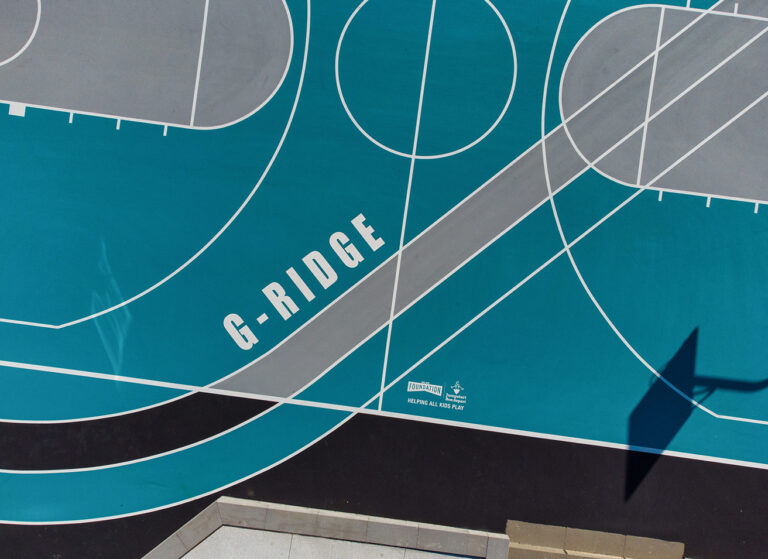 Gordonridge Community Multi-Sport Court
Gordonridge Community Multi-Sport Court
Gordonridge is ERA’s third project with MLSE Foundation developing place-based recreational spaces with community stakeholders, providing youth and adults a safe space to play and access a variety of sports within their neighbourhoods. In August of 2018, ERA began working, as lead architect, with key project partners MLSE Foundation, Jumpstart, and Toronto Community Housing on...
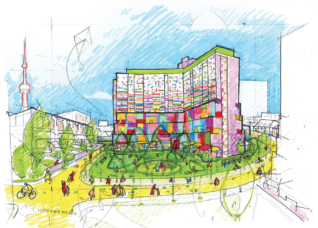 Moss Park Revitalization
Moss Park Revitalization
In partnership with Corix Utilities, Halsall Engineers and Informa Market Research, ERA conducted a comprehensive assessment of the opportunities of implementing a Tower Neighbourhood Renewal program at Toronto Community Housing’s Moss Park apartment complex in downtown Toronto. The result was a feasibility study that balanced social, environmental and economic objectives, based on a nuanced understanding...
 Regent Park Interpretation Strategy
Regent Park Interpretation Strategy
Regent Park is the largest social housing neighbourhood built in Canada’s history, with a layered history of development through several eras. Since 2005, it has been undergoing extensive revitalization, moving towards a more mixed-use and mixed-income neighbourhood. To celebrate the neighbourhoods history, Toronto Community Housing Corporation commissioned ERA to design a commemoration strategy. The strategy’s...
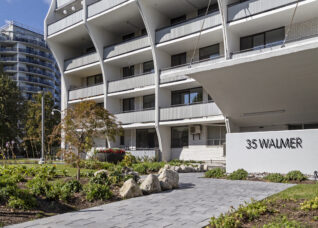 35 Walmer
35 Walmer
Working together with the owners of 35 Walmer, a considered program of architectural and landscape rehabilitation was developed and led by ERA Architects that worked with the identified heritage features to preserve and renew this iconic architectural asset, designed by prominent Toronto modernist architect Uno Prii. The project restored the postwar building and landscape to...
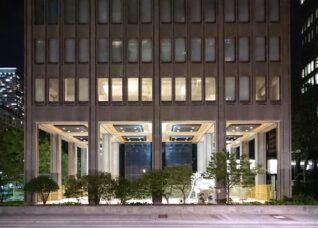 Macdonald Block
Macdonald Block
Macdonald Block is a modernist government complex consisting of four office tower buildings connected by a two-storey podium that houses eleven ministries of the provincial government. These buildings are connected by an outdoor courtyard, designed in the 1960s by Sasaki, Strong and Associates, which is recognized as a significant cultural heritage landscape. The buildings dating...
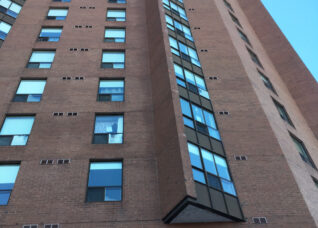 St. Hilda’s Towers Transformation
St. Hilda’s Towers Transformation
St. Hilda’s Towers is a not-for-profit senior care community located in the Dufferin and Eglinton neighbourhood, providing more than three hundred units of affordable housing. Since 2017, ERA has worked with St. Hilda’s Towers and the City of Toronto to scope and implement a long-term stewardship plan, beginning with renewing the towers to be more...
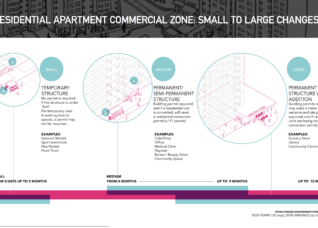 The RAC Zone
The RAC Zone
Following a process of nearly two years of research, public consultation, policy development, and advocacy in partnership with ERA Architects, the Centre for Urban Growth and Renewal, United Way Toronto & York Region, Toronto Public Health and the City of Toronto, the Residential Apartment Commercial (RAC) zone was approved by Toronto City Council by-law in 2013 and the Ontario...
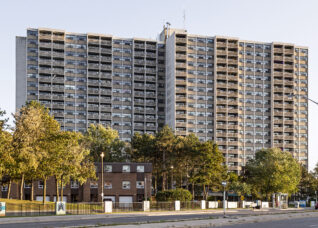 4301 Kingston
4301 Kingston
ERA Architects, in joint venture with SvN Architects and Planners, has completed the deep energy retrofit of 4301 Kingston, a 419-unit complex completed in 1968 in east Scarborough which houses more than 1,000 residents, and owned by Toronto Community Housing. The project improved tenant health, comfort, and safety, while reducing utility consumption and GHG emissions...
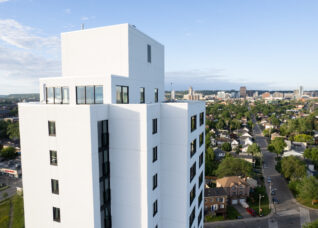 Ken Soble Tower
Ken Soble Tower
The Ken Soble Tower Transformation is a ground-breaking project rehabilitating a post-war apartment tower in Hamilton, Ontario. The achieved goal meets Passive House standards to reduce greenhouse gas emissions by a staggering 94% and lays the groundwork for industry-wide, ultra-low energy retrofits needed to maintain and upgrade thousands of apartments across Canada. “Ultra-low energy retrofits...
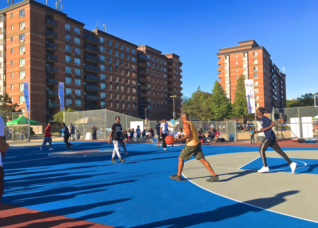 Ridgeway Community Courts
Ridgeway Community Courts
Catalyzed by a talented group of local youth, the Ridgeway Community Courts transformed an under-utilized parking lot and sidewalk boulevard into a vibrant multi-sport court and community space for drop-in recreational programming. ERA led the collaborative design process, which worked closely with the community to bring this much-needed resource to the Ridgeway neighbourhood of northwest...
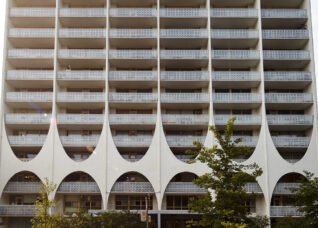 100 Spadina Road
100 Spadina Road
The 1969 high rise apartment at 100 Spadina Road contributes to a body of distinctive modernist work by Estonian-born Canadian architect Uno Prii. Intrigued by the dynamic formal possibilities of reinforced concrete, Prii used his dual engineering and architectural training to create graceful, curvalinear forms that maximized their structural potential. Similar to a number of...
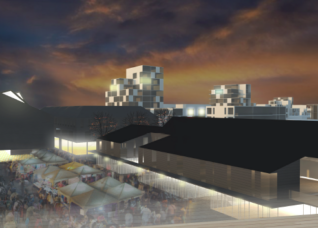 Selma Göteberg
Selma Göteberg
ERA and Arup collaborated to join a number of European firms in a parallel commission to reimagine the Swedish suburb of Selma Göteberg. Surprisingly, the neighbourhood bore a number of interesting similarities to Toronto suburbs, including post-war modernist planning strategies (Toronto’s inspired in part by Swedish thinkers, in fact), aging 1960s infrastructure, a diverse resident...
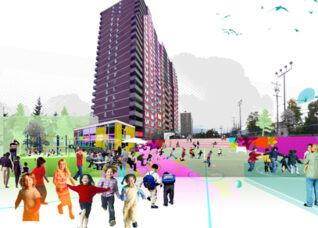 One Millionth Tower
One Millionth Tower
The One Millionth Tower project is part of the remarkable HIGHRISE initiative, which is a collaboration between a group of local residents, ERA Architects, and the NFB working to re-imagine and explore the potential of North Etobicoke’s high-rise Kipling Towers. The National Film Board of Canada’s HIGHRISE project is a multi-year, multi-media, collaborative documentary project...
Recent Projects

Yukon Territory
