Search results for: 🐯 Viagra jelly, sildenafil citrate, 100mg effects > ♥ www.USPharm.ORG 🖤 ↩. where to order⛰😹:Kamagra Oral Jelly (Gel) 100 mg Kamagra Original, viagra brand name generic drug,viagra 100mg price compare,sildenafil side effects,how to make sildenafil citrate at home
Projects
 Dragon Centre Stories
Dragon Centre Stories
Opened in 1984 in Agincourt, Scarborough, Dragon Centre was North America’s first indoor Chinese mall. Its developers — brothers Daniel and Henry Hung, originally from Hong Kong — adapted an old roller-skating rink into a mall serving the Greater Toronto Area’s growing Chinese-Canadian population. Combining Hong Kong’s dense commercial markets and the big box North American shopping mall, Dragon Centre...
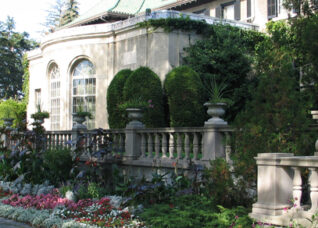 Parkwood Estate National Historic Site
Parkwood Estate National Historic Site
Parkwood National Historic Site was built in 1916 as the home of the late R. S. McLaughlin, founder of General Motors Canada. The building, designed by architects Darling and Pearson, now serves as a historic house museum, with a collection that includes original furniture, paintings, and tapestries. ERA was retained to provide professional conservation services, including the restoration of the...
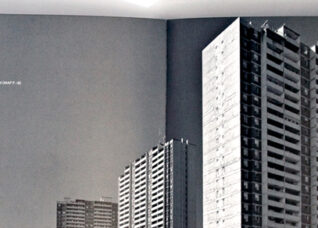 Concrete Toronto
Concrete Toronto
Toronto is a concrete city. International landmarks, civic buildings, cultural institutions, metropolitan infrastructure and housing from high-rise to the single-family home: much of Toronto was born of an era of exposed concrete design. Underappreciated and misunderstood, Toronto’s concrete architecture represents an exciting era of cultural investment, city building, and design innovation. Concrete Toronto reconsiders these buildings from the perspective of...
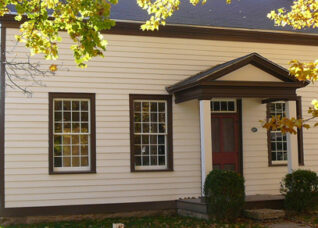 Miller House
Miller House
The Miller House is a 1-1/2 storey home located on the property of the Pillar and Post in Niagara-on-the-Lake, Ontario which dates back to 1817. Despite its 190 years of survival, the Miller House is remarkably intact for a building of its age. On the interior very few modifications have taken place. Original finishes survive throughout, including the woodwork of...
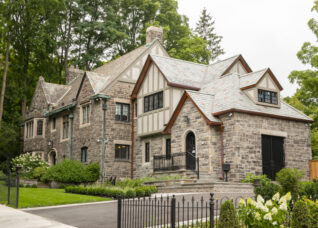 Hamilton House
Hamilton House
Working with the young and savvy family, ERA designed a functional addition and associated alterations to the Stockbroker Tudor house. Built in 1937, modifications to the registered historic home needed to blend seamlessly blend with the Tudor exterior and the clients’ clear and established vision for the interior. Centered around a large kosher kitchen, the addition solves the clients’ complex...
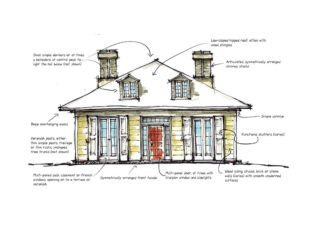 What lies beneath: Article series by Scott Weir
What lies beneath: Article series by Scott Weir
Toronto has a huge stock of Georgian, Victorian, and other heritage homes. It is not uncommon for these fine structures to have had many of their original qualities removed or obscured by generations of renovations and repairs. This series of National Post articles by ERA’s Scott Weir explores a number of ideas surrounding heritage homes, and instructs on a number...
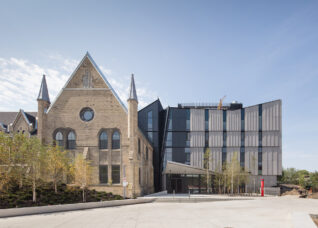 1 Spadina Crescent
1 Spadina Crescent
Originally home to Knox College, and eventually occupied by one of the world’s first insulin manufacturers and a military hospital, the Gothic Revival building at 1 Spadina Crescent has a rich history and is a major city landmark, terminating views north from Spadina Avenue. ERA worked with NADAAA between 2011 and 2017 to oversee the building’s latest incarnation as part...
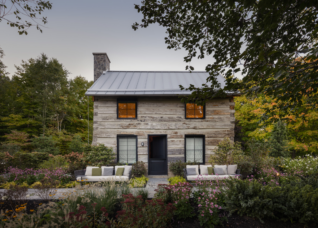 Caledon Log Cabin Restoration
Caledon Log Cabin Restoration
...Evaluation which confirmed its significance and enduring value in the landscape of Caledon. After ERA conducted a condition assessment, log structure specialist Mel Shakespeare of Tradition Home was brought on to restore the logs and timbers. Each hand-hewn hemlock log was dismantled, catalogued and, where necessary, repaired in shop. A new concrete basement foundation was constructed to accommodate modern servicing...
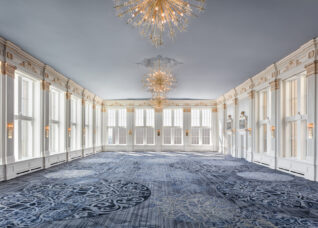 Crystal Ballroom – King Edward Hotel
Crystal Ballroom – King Edward Hotel
...installed below the double-height windows to conceal new heaters. The entrance from the Pre-Function space into the Ballroom was returned to its original configuration through removal of a later wall. The serving doors at the northeast corner of the Ballroom, originally connecting to the 18th floor kitchen, were also retained. With a fresh look and a new generation of revellers...
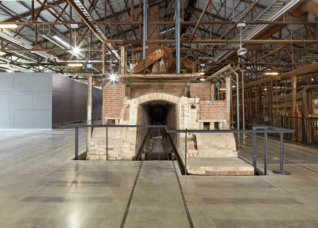 The Kiln Building (Building 16), Evergreen Brick Works
The Kiln Building (Building 16), Evergreen Brick Works
...rails were retained in situ (where the original floor level was kept), concealed segments of active rails were interpreted with a flat plate metal insert, and concealed segments of passive rails, where bricks were stored, were interpreted with a sandblasted concrete finish. Finally, the concrete was tinted in areas where kiln was removed, referencing the footprint of the original kiln....
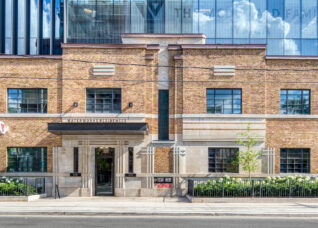 Waterworks
Waterworks
...park will work together to serve as local and city-wide destination. The original Art Deco design by Woolnough is unique with multiple building components of varying height, scale, and detail. Originally a municipal project, the complex has an uncommon appearance but has an identifiable design. The new uses, leverage the multiple building frontages to provide unique and specific entry points...
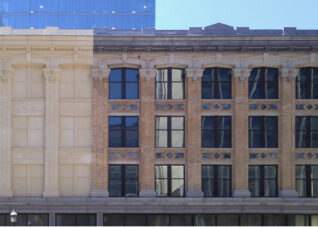 Bay Adelaide Centre
Bay Adelaide Centre
...half of the twentieth century, much of the Holt Renfrew building survived. Significant portions of this building’s primary facades have been moved and restored, including the original 1910 storefront, as part of the Bay Adelaide East Tower development. The tower is a new component of the Bay Adelaide Centre, a commercial complex that will include three office towers, podiums for...