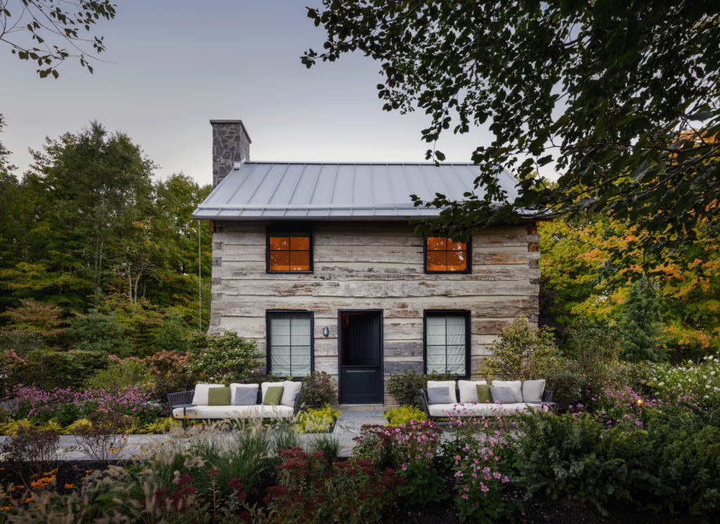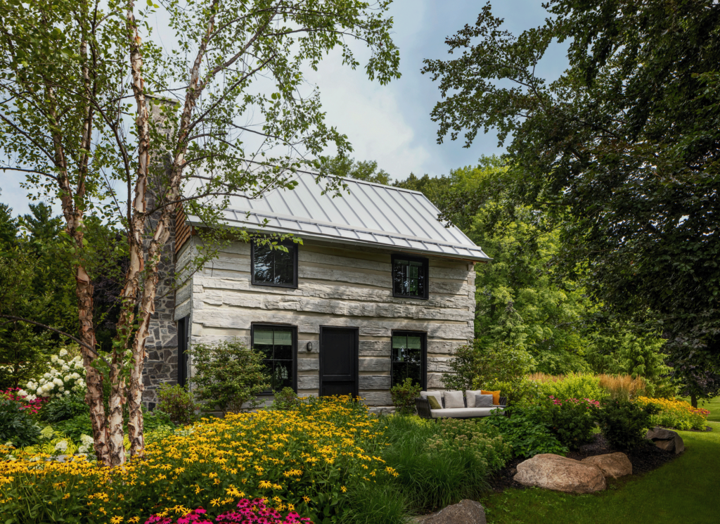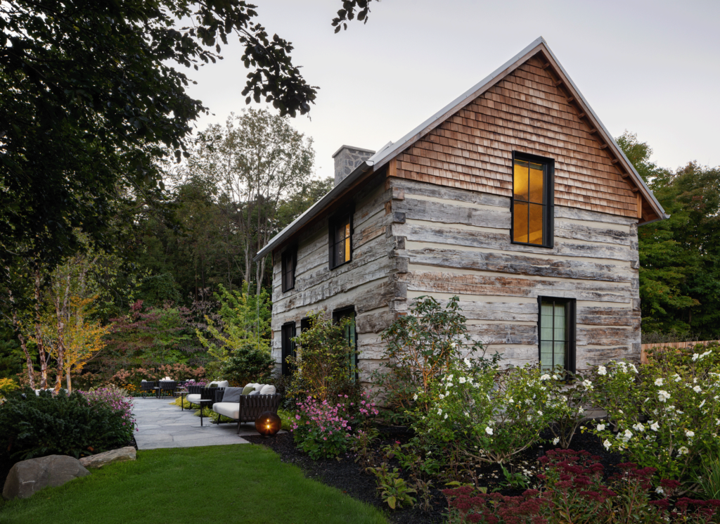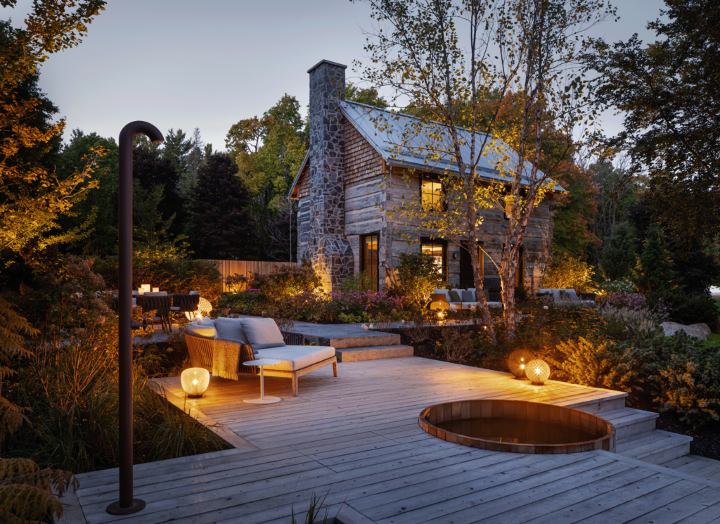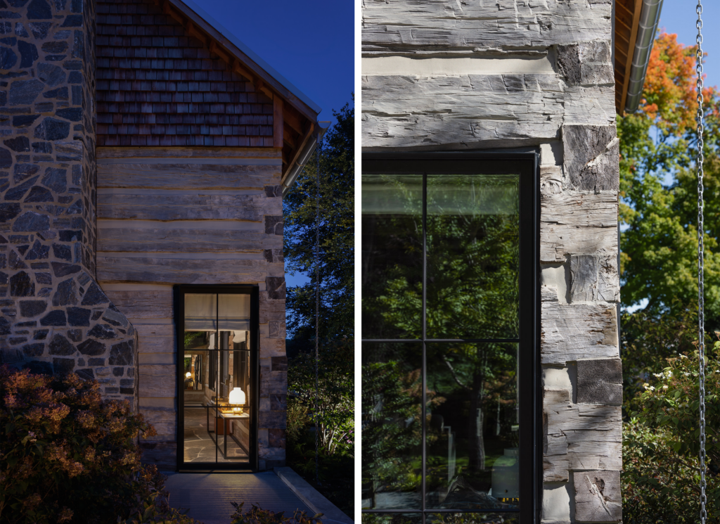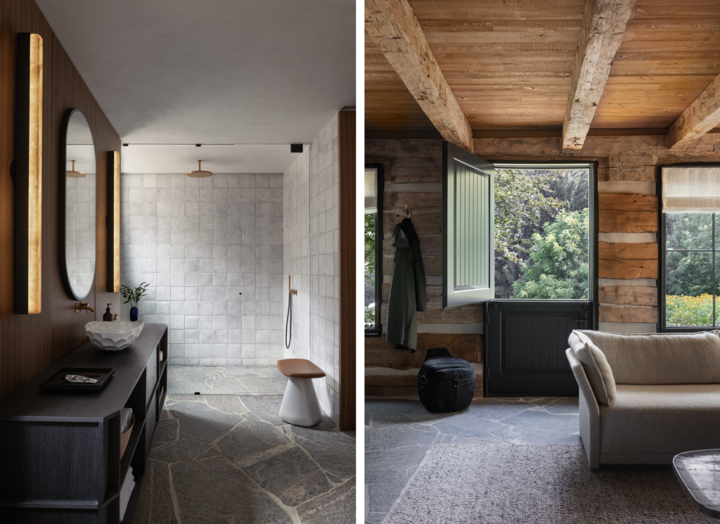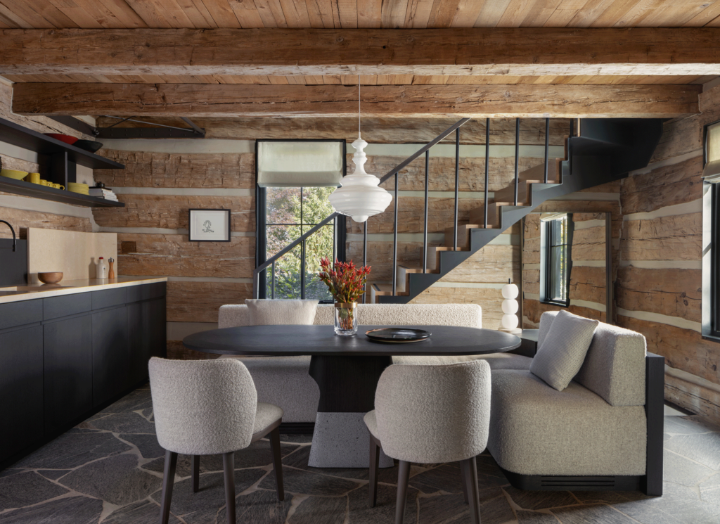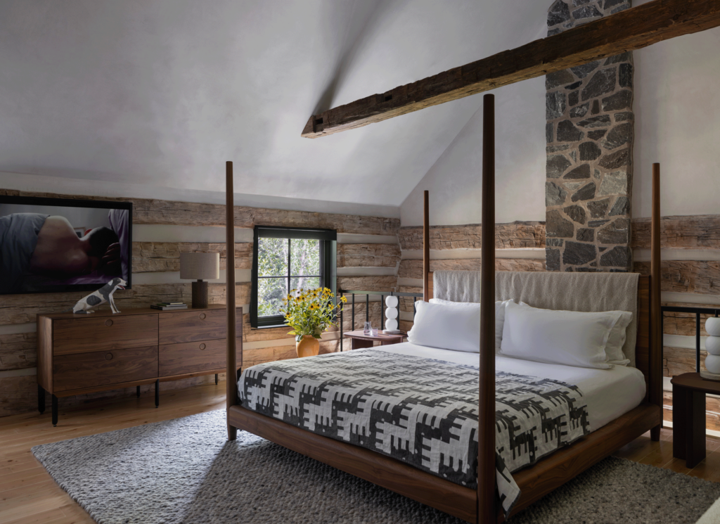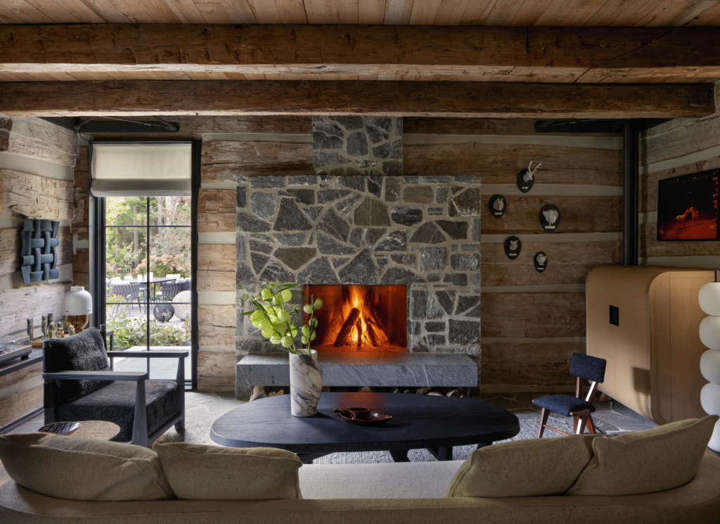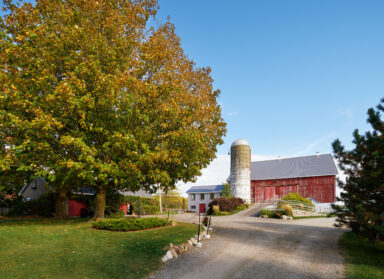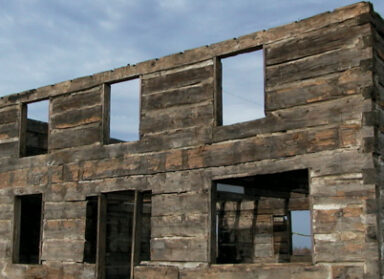Caledon Log Cabin Restoration
Caledon Log Cabin Restoration
Underneath layers of siding, on what appeared as a forgotten agricultural outbuilding, hid a 150-year-old log cabin.
ERA was hired to assess the viability of restoring the existing structure and reimagine it into a private artist studio hideaway nestled into a rustic landscape estate. To better understand the heritage of the site and the structure ERA prepared a Cultural Heritage Evaluation which confirmed its significance and enduring value in the landscape of Caledon.
After ERA conducted a condition assessment, log structure specialist Mel Shakespeare of Tradition Home was brought on to restore the logs and timbers. Each hand-hewn hemlock log was dismantled, catalogued and, where necessary, repaired in shop. A new concrete basement foundation was constructed to accommodate modern servicing of the building and provide a new habitable basement level. The logs were then reassembled in their original order with new windows and modern chinking refilling the gaps between. The interior was fitted out with modern and chic finishes, a new fireplace, and a second floor loft. ERA collaborated with Mazen Studio on the interior architecture. The work was overseen by Boszko & Verity.
Photographs by Eric Petschek
- Location
- Caledon, Ontario
- Client
- Stephan Weishaupt
- Partner
- Mazen Studio (interiors), Boszko & Verity (construction manager), Coivic (landscape )
- Date
- 2018–2022
- Expertise
- Building Conservation/Custom Residential Design & Renovation/Heritage & Cultural Planning
- Sector
- Hospitality & Leisure/Housing/Single-Family Residential
- Staff
- Scott Weir/David Winterton/Lyndsey Sneddon/Michael Otchie
Related Projects
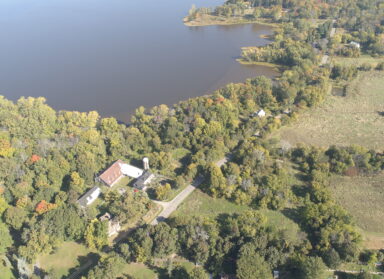
Senneville
