Search results for: 🐯 Viagra jelly, sildenafil citrate, 100mg effects > ♥ www.USPharm.ORG 🖤 ↩. where to order⛰😹:Kamagra Oral Jelly (Gel) 100 mg Kamagra Original, viagra brand name generic drug,viagra 100mg price compare,sildenafil side effects,how to make sildenafil citrate at home
Projects
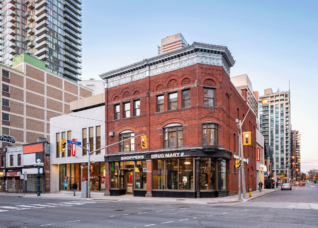 Yonge and Charles (Shoppers Drug Mart)
Yonge and Charles (Shoppers Drug Mart)
Rehabilitated and updated for its continued commercial use, the Shoppers Drug Mart building at Yonge and Charles Streets combines a new timber structure with a renewed and rehabilitated heritage façade. The original Barron’s Grocery building has long been part of an established commercial area in central downtown Toronto. Designed by G.W. Gouinlock for grocer Robert Barron in 1889, the original...
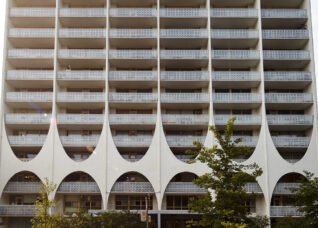 100 Spadina Road
100 Spadina Road
...the project required an alternative material solution. Looking to mimic the appearance of the perforated block, metal guards were also ruled out for similar code and corrosion reasons. Ultimately, durable, fritted glass panels, etched to resemble the original concrete block pattern, were installed. The current scheme is much lighter, both physically and visually, than the original, and in keeping with...
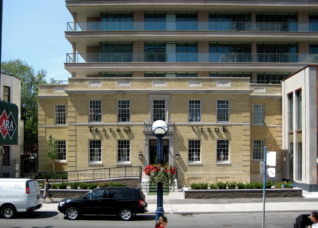 100 Yorkville Avenue
100 Yorkville Avenue
...building, which has been repaired and made weather-tight with the assistance of ERA. The stabilized structure was moved onto the sidewalk of Yorkville Avenue in 2006, while the new foundations for 100 Yorkville were constructed. It was moved back to its final location in 2008 and now houses Teatro Verde. 100 Yorkville is a residential/retail development with underground public parking....
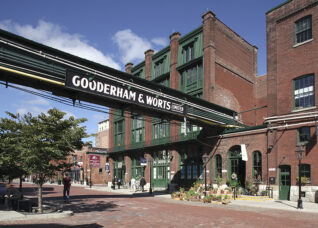 The Distillery District
The Distillery District
...spatial complexity that the original building lacked – while maintaining all the old structural elements. The dialogue between old and new is respectful and makes a better building that the simple sum of the elements used.” Client: Cityscape Development Corporation & Dundee Realty Partner: Shim-Sutcliffe Spirit of York Distillery Located at the heart of the distillery district, the new...
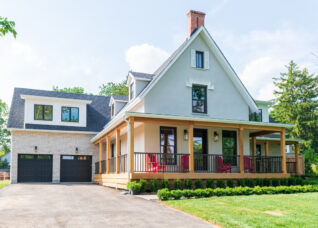 Captain G.E. Morden House
Captain G.E. Morden House
...the original structure, the new addition forms a visually compatible backdrop that is subordinate to the heritage home. Its design took inspiration from the heritage characteristics of the original house, including gable ends, dormer windows and similarly angled pitched roofs. The house now boasts four bedrooms, a two-car garage, ample living spaces and an expansive finished basement. ERA’s work on...
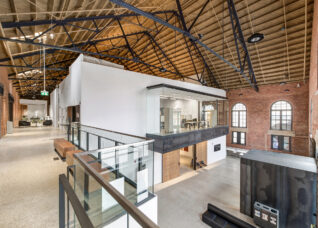 Windsor Armouries
Windsor Armouries
...popular style of Canadian military buildings in the early twentieth century. In 2015, ERA began working with CS&P Architects to restore the existing masonry building and insert within the existing fabric a brand-new purpose-built facility. The original brickwork was successfully restored, allowing for exposed brick on the interior and the exterior windows were also carefully restored to resemble the original...
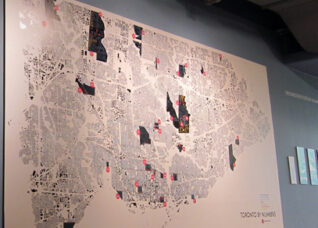 People Per Hectare
People Per Hectare
Density is one of the key tools currently used for planning cities. Architects, planners, and policy makers all use density as a calibration of the city. We want to make our cities better, more vital, more full of possibilities. As our cities change, we want to propose change intelligently. To change intelligently, we need to understand density. For the ERA...
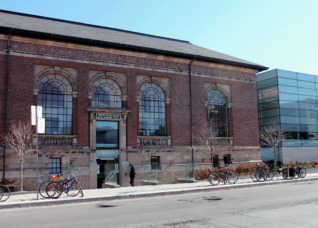 Bloor Gladstone Library
Bloor Gladstone Library
...building. Rehabilitating the heritage building to permit barrier-free access and improved interior circulation required a number of sensitive modifications to the original design. The original main floor level was located a half-storey above grade, and a series of later alterations had broken up the interior into several cramped spaces that were underutilized. Two grand reading rooms with fireplaces were also...
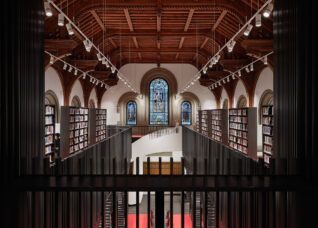 University College
University College
...The Library, lost to a fire in 1890, was reinstated in its original location with the layout of the stacks and mezzanine level a direct reference to the original library form. A new window opening in the West Hall study room mimics the original connection between the Museum and Library in the pre-fire building layout. Other improvements include renovated classrooms,...
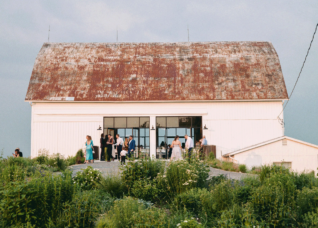 The Brighthouse Farm
The Brighthouse Farm
The 100-acre Anderson-Brighthouse farmstead contains a farmhouse and barn built in 1867, a series of out buildings, and an eight-acre clearing nestled amongst a dense forest. After a successful interior renovation of the farmhouse, the owners engaged ERA as lead architects to convert the barn into a 100-person multi-purpose event space, that, according to the owners, “felt more like an...
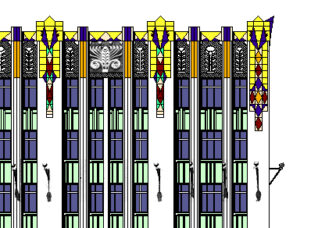 Richmond Adelaide Centre
Richmond Adelaide Centre
The Richmond Adelaide Centre consists of a large block of commercial buildings in downtown Toronto. Significant heritage buildings, from the 1920s through to the 1960s exist on the site including the Concourse Building (100 Adelaide St. W.) of 1929, an important heritage property designated by the City of Toronto under Part IV of the Ontario Heritage Act. 100 Adelaide St....
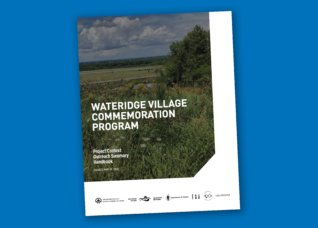 Wateridge Village / Village des Riverains: Commemoration Program
Wateridge Village / Village des Riverains: Commemoration Program
...The Program is grounded in story collection and research which generated an understanding of the lands as experienced by Algonquin, military, and francophone communities over time. The personal and ancestral stories of these communities are summarized in the document to inspire and inform commemoration strategies as well as the ongoing reconnection between Algonquin peoples and the oral traditions, including stories...