Search results for: 🐯 Viagra jelly, sildenafil citrate, 100mg effects > ♥ www.USPharm.ORG 🖤 ↩. where to order⛰😹:Kamagra Oral Jelly (Gel) 100 mg Kamagra Original, viagra brand name generic drug,viagra 100mg price compare,sildenafil side effects,how to make sildenafil citrate at home
Projects
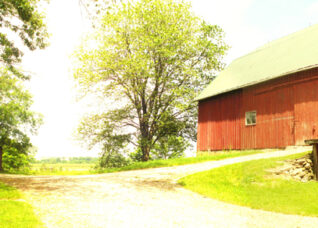 Milton Heritage Properties Business Strategy
Milton Heritage Properties Business Strategy
...Any solution would have to make thoughtful use of the buildings and land, enhance the public realm, and be financially viable. In service of these goals, the report details the site’s historic and planning context; analyzes its natural, cultural, and built heritage value; applies business analytics to a wide range of adaptive reuse scenarios; and finally makes a number of...
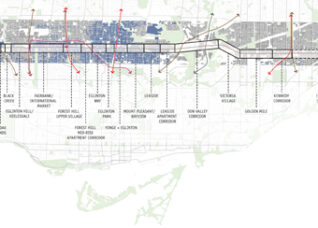 Eglinton Crosstown Study
Eglinton Crosstown Study
...a team that includes Brook McIlroy, planningAlliance, and Public Work, among others, in planning and designing the corridor as it prepares to be transformed. For its part, ERA has examined Eglinton’s historical growth, its diverse neighbourhoods, and its unique urban forms, in order to make recommendations on how the corridor’s heritage can inform positive growth and evolution for its future....
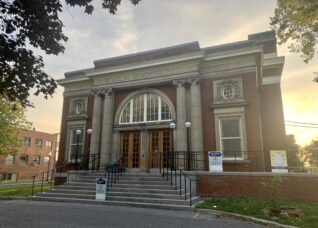 Douglas Mental Health Institute Heritage Background Study
Douglas Mental Health Institute Heritage Background Study
...isolation of patients in close proximity to nature, the campus gradually expanded outwards to become an integral part of the surrounding neighbourhood. The pavilions, organized in a central core or spread out across the green campus, were for the most part also transformed to adapt to new medical practices. The institute is still in operation today, but uses and needs...
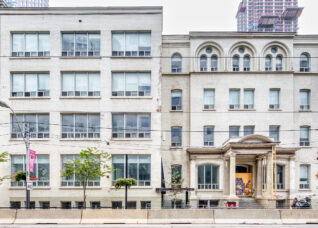 Mirvish and Gehry on King St. West
Mirvish and Gehry on King St. West
For this project, sited on King near John St. in Toronto’s entertainment district, David Mirvish and Frank Gehry propose a three-building residential and mixed-use complex including OCAD University’s “Princess of Wales Centre for Visual Arts,” as well as a new public art gallery. The new gallery will make available for the first time David Mirvish’s unique collection of large-scale modern...
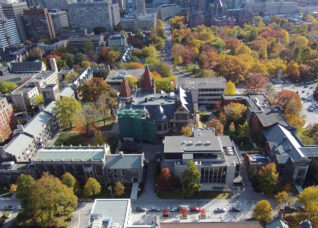 Victoria University in the University of Toronto
Victoria University in the University of Toronto
...and stakeholder consultation, and review and preparation of heritage material. Victoria University Archives (Toronto), 1991.161/403. ERA developed a framework for the evaluation of historic resources, which can also help identify opportunities for growth and development. The assessment classified built resources not only according to their design/physical value and historical/associative value, but also according to the contribution they make to their...
 Sheguiandah First Nation Community Court
Sheguiandah First Nation Community Court
...brings together basketball play, new skateboarding ramps, landscape-integrated seating, a fire pit zone, lighting and native plantings. Led by ERA Architects as the Landscape Architect, this dynamic project organized play for all ages and abilities in an integrated landscape right at the centre of the community’s residential zone. The project was in partnership with the Sheguiandah First Nation, MLSE Foundation,...
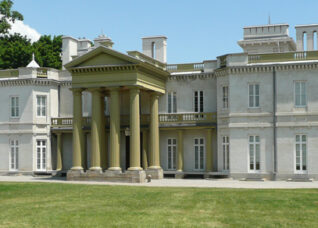 Dundurn National Historic Site
Dundurn National Historic Site
Dundurn National Historic Site is a prominent historic house in Hamilton, dating from 1835. This Regency style mansion was built as the home of Sir Allan Napier McNab. ERA’s work at Dundurn includes underpinning of foundations walls, repointing and waterproofing and below-grade drainage to prevent periodic floods in the basement. Extensive archaeological work was done to document the remains of...
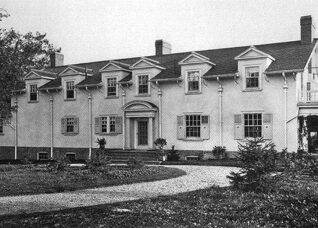 Maclean House at 7 Austin Terrace
Maclean House at 7 Austin Terrace
...Austin Terrace has since been designated under Part IV, Section 29 of the Ontario Heritage Act for its cultural heritage value. Renaissance Fine Homes purchased the property and proposed a townhome redevelopment in 2011; with ERA’s consultation, they retained the front façade and replicated damaged or removed historic architectural components to match the originals. Visit the Maclean House website here....
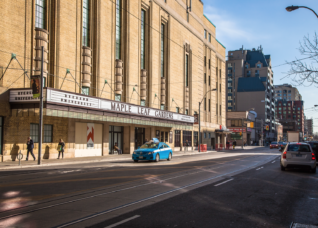 Maple Leaf Gardens
Maple Leaf Gardens
Recognized as a National Historic Site, Maple Leaf Gardens was home to the Toronto Maple Leafs hockey club until 1999 and served as a hub of civic life continuously since it opened in 1931. The arena hosted a wide variety of large-scale public gatherings, from operas to political rallies. It is one the oldest and most recognizable landmarks associated with...
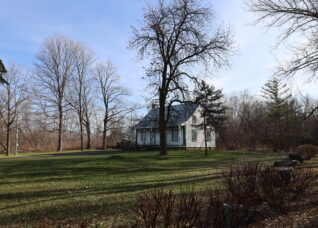 Bleau residence – Adaptive re-use study
Bleau residence – Adaptive re-use study
An architectural significant example of 19th-century farmhouses in Montreal, the Bleau residence was erected on the footprint of an older house. It was home to several generations of the Bleau family, who shaped the house and its surroundings to meet their needs over the years. In addition to farming, the family also operated a ferry between Rivière-des-Prairies and Lachenaie. In...
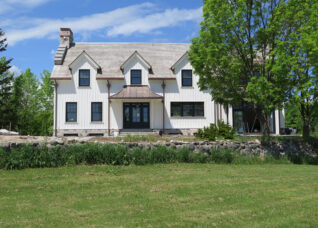 Collingwood Farm
Collingwood Farm
This Collingwood farmhouse was built on the site of a former 1950s ski-chalet located within the grounds of a private rural farmstead. Our client set the brief of creating a new modern family home; large enough to accommodate their growing family, yet small enough to appear fitting and sympathetic to the surrounding landscape and its neighbouring agricultural buildings. Located within...
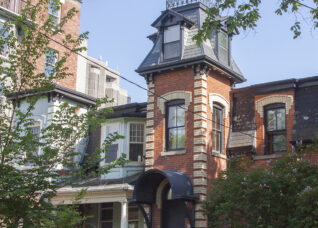 Gemini House
Gemini House
Gemini House is a prototype low-energy retrofit project housed on the University of Toronto campus, led by ERA Architects. The project explores new approaches to low-energy rehabilitation with the added complexity of being executed within an 1880s Second Empire-style masonry home. The project achieves a high-performance envelope and low intensity mechanical systems based on Passive House principles. The retrofit program...