Search results for: 🐯 Viagra jelly, sildenafil citrate, 100mg effects > ♥ www.USPharm.ORG 🖤 ↩. where to order⛰😹:Kamagra Oral Jelly (Gel) 100 mg Kamagra Original, viagra brand name generic drug,viagra 100mg price compare,sildenafil side effects,how to make sildenafil citrate at home
Projects
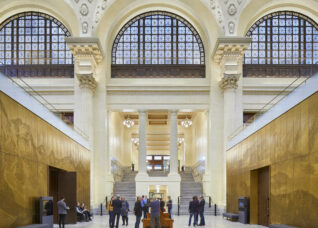 Senate of Canada Building
Senate of Canada Building
Constructed in 1912 as Ottawa’s Union Station rail terminal, the Senate of Canada Building has undergone significant transformations over the last 100 years. Designed by Montreal architectural firm Ross and MacFarlane, the building is an excellent example of the Beaux-Arts railway station tradition popular in the early 20th century, bearing many similarities to New York’s legendary Pennsylvania Station. In 1966,...
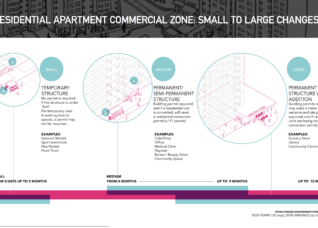 The RAC Zone
The RAC Zone
...not have been possible without this diverse group of collaborators and stakeholders working together. It is a testament to what is possible through collaboration, and perhaps the start of new way for social agencies, local communities, architects, and the City to work together towards a brighter Toronto. To learn more about the RAC zone, visit www.raczone.ca and www.towerrenewal.com ...
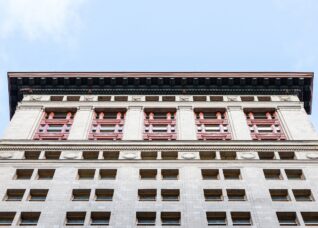 8 King Street East
8 King Street East
...by a highly ornamental projecting copper cornice, originally intended as an observation promenade accessed by the penthouse above. With over a century since construction, the exterior of the Royal Bank building has suffered deterioration by the elements and has also been subjected to previous unsympathetic repairs which have either exacerbated its condition, or impacted the clarity of its original design...
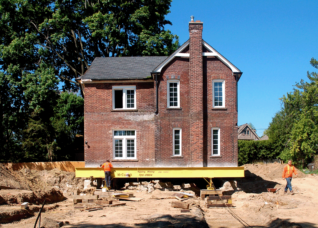 Thomas G. Elgie House
Thomas G. Elgie House
...into three lots, retaining the main section of the heritage residence on the central lot. The house was relocated east of its original site and its brick and wood detailing restored and the original veranda reinstated. A two-storey extension was added to the rear and two new houses will be built on either side, whose character will follow the Leaside...
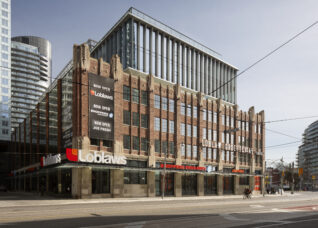 Loblaws Groceteria at West Block
Loblaws Groceteria at West Block
...of residential towers. The four-storey building at the corner of Bathurst Street and Lake Shore Boulevard would be salvaged, fully reconstructed, and rehabilitated as a retail hub operated by its original owner and constructor, Loblaws. The new development reconstructed the four-storey building using as much original masonry as could be salvaged, with a new four-storey addition set back atop the...
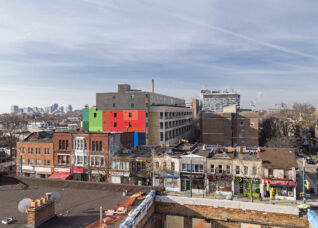 Kensington Market Lofts
Kensington Market Lofts
...into the Kensington Market Lofts Condominium. Renovations at the time included the replacement of the original glazing, the creation of shopfronts along Baldwin street, and the addition of balconies within the courtyard portion of the building. April 1955, William Houston Public School, George Brown Kensington Campus, Nassau Street. ERA worked with KML on a long-term multi-stage revitalization of the condominium...
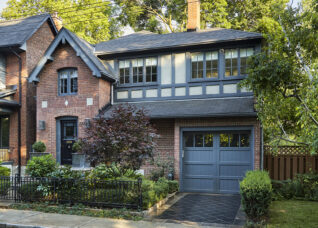 Summerhill House
Summerhill House
...included: underpinning to excavate the basement; committee of adjustment for added space on a tight lot; façade restoration, including flemish bond masonry, replacement of most windows, and refurbishment of original windows with new wood storms; design of new access to rear; new hvac, electrical, kitchen, baths etc.; in-floor heating within existing floor system; and protection of original selected heritage interiors....
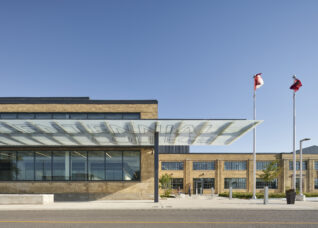 Bombardier Centre for Aerospace and Aviation
Bombardier Centre for Aerospace and Aviation
...the building’s original use while maintaining the site’s ongoing affiliation with Canadian aviation history. doublespace photography The site is a unique entity within Toronto; the appropriation of land to establish CFB Downsview in 1947, and the purchase of the de Havilland properties in 1954 generated over 500 acres of land completely within the control of the Federal Government and shielded...
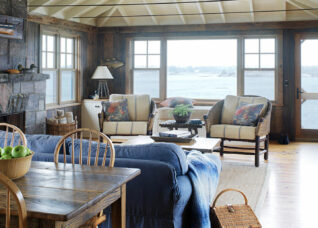 Outer Island Cottage
Outer Island Cottage
This cottage is part of a family compound on an outer island at Pointe au Baril, Georgian Bay. After several renovations the building had lost some of its original character. ERA led the restoration of the original cabin’s cherished rustic qualities while providing modern amenities and an improved layout. The building itself needed substantial upgrades to the envelope to improve...
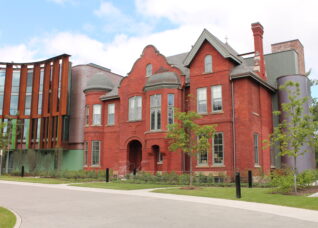 Sisters of St. Joseph: Taylor House
Sisters of St. Joseph: Taylor House
...from a principal elevation of the house. The simple design drew on colours and patterns from the remaining and original transom panes and merged with clear panes to open up an axial view and brighten the original formal staircase. These new forms were expertly realized by artisan John Wilcox, of Vitreous Glassworks, using his personal stock of salvaged antique glass....
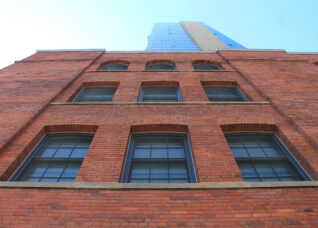 5 St. Joseph
5 St. Joseph
...historic buildings, with layers of paint and stucco removed to expose the underlying decorative brickwork. Lost elements like original window typologies, cornices and masonry details were replicated, repaired or reconstructed. The original steel and glass Art Deco storefront at 616 Yonge was reconstructed using archival drawings from 1929, while the remaining storefronts were renovated and detailed in a manner consistent...
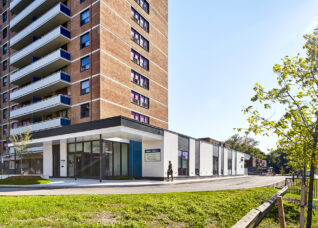 Lawrence-Orton
Lawrence-Orton
...project includes a new 54-child daycare and adjacent site works to create safer, more inclusive spaces around the tower. Slated for completion by the end of 2019, phase two will bring a state-of-the-art facility to the campus. In the final forthcoming phase of work, the community courtyard and facing community facilities will be reinvisioned and expanded and 100 units of...