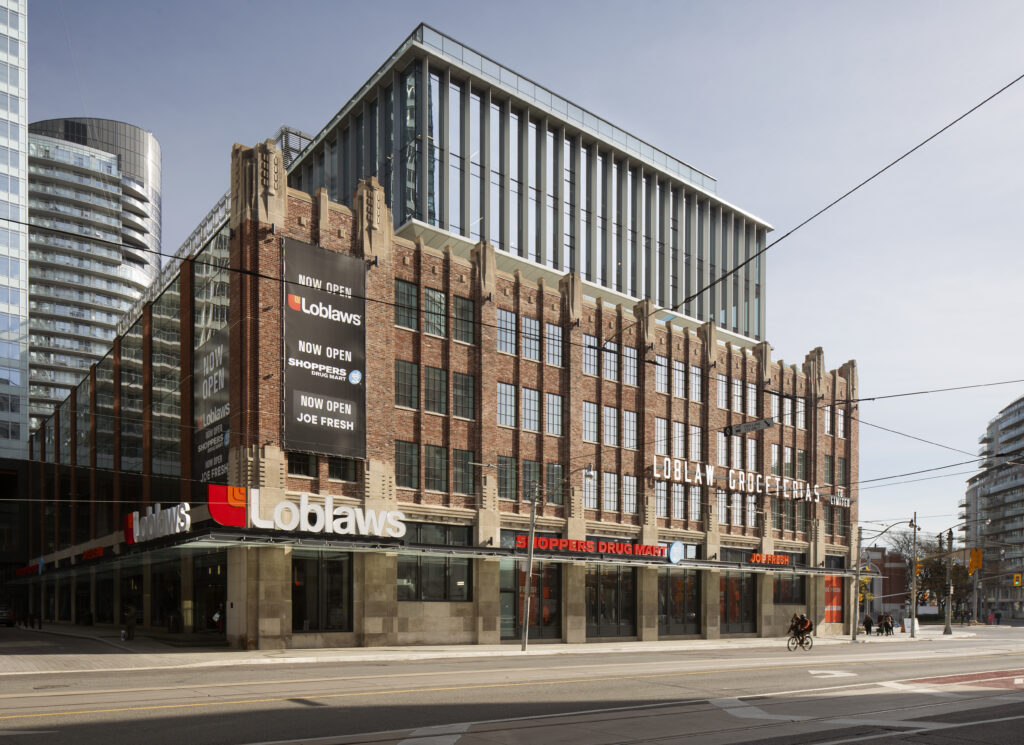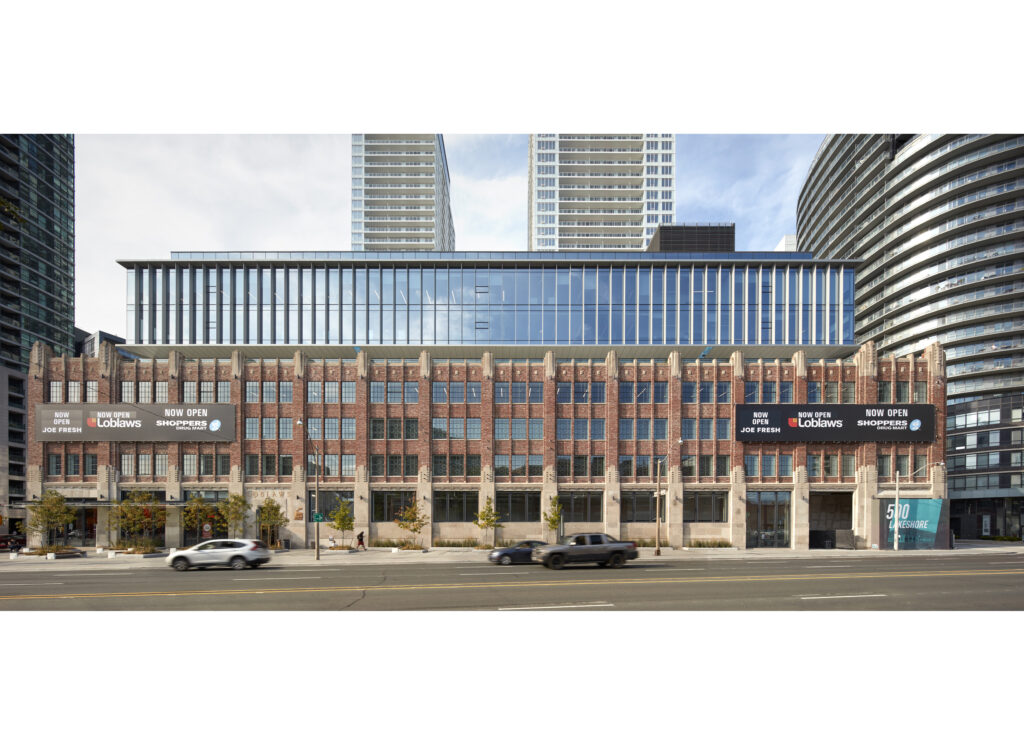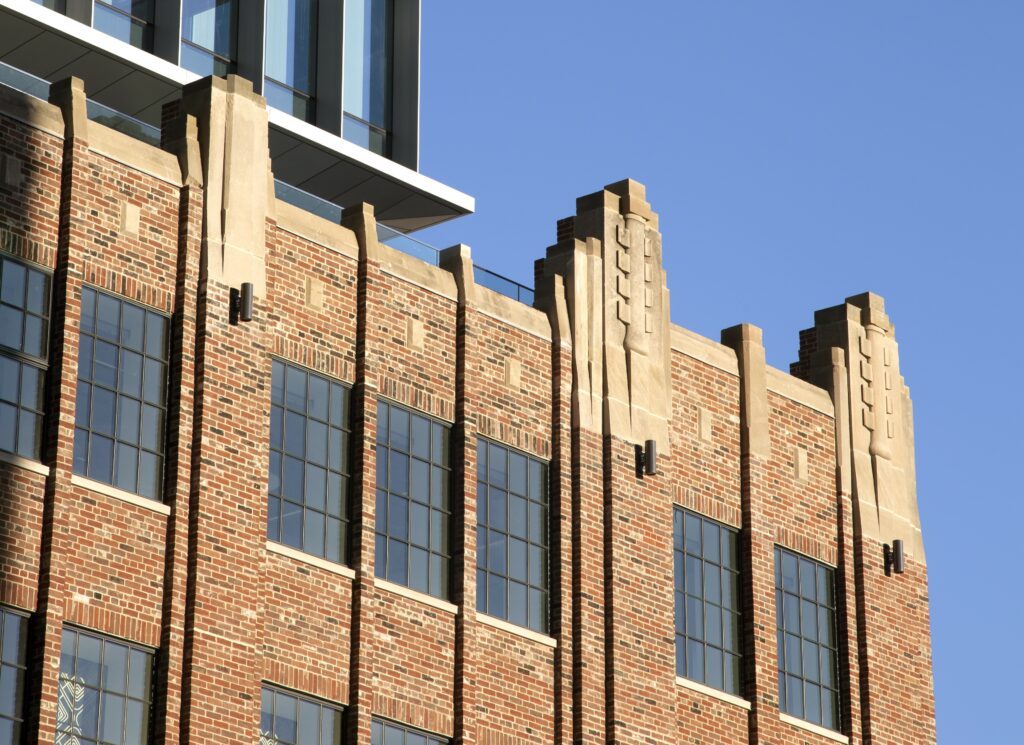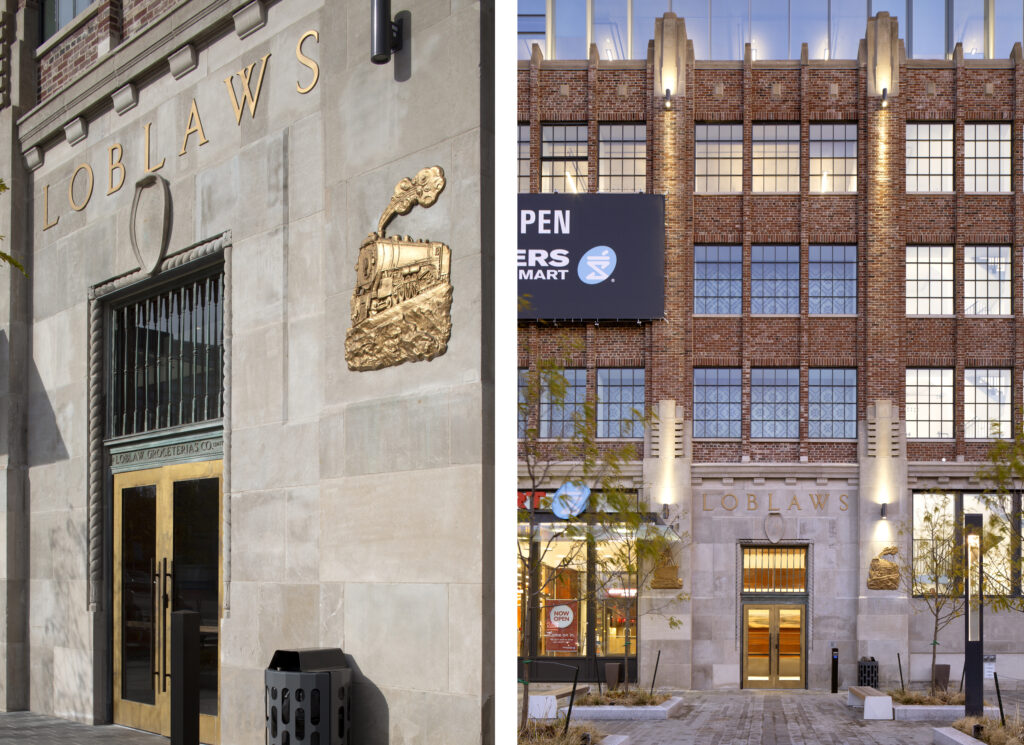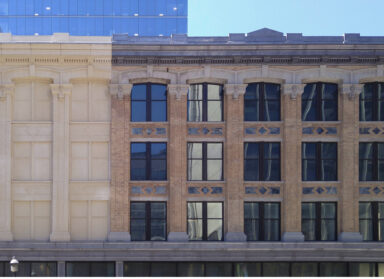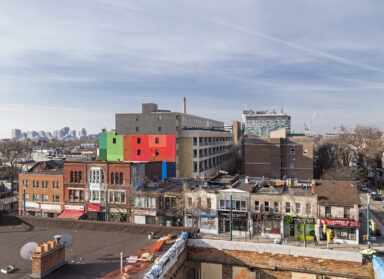Loblaws Groceteria at West Block
Loblaws Groceteria at West Block
En Français >Opened in 1928 as the office headquarters and warehouse for Loblaws Groceterias Ltd, the building was designed in the Art Moderne style, with brick-and-stone details incorporating repetitive vertical elements, terminating in decorative limestone caps at the parapet, to counteract the long and low building mass. The site was chosen to take advantage of the freight rail tracks running immediately to the north, but with the closing of railway lines and redevelopment beginning to take place all around, the building had lost its purpose and experienced neglect in recent years. Built on land reclaimed from Lake Ontario, and with Garrison Creek running under the site, the structure had suffered from movement and much of the brick and limestone cladding had deteriorated. By the 2010s, major conservation work was required to save the building.
Working with the owners over many years, ERA and the rest of the design team reimagined the site as a combination of retail, office, and residential uses. The one-storey warehouse, extending below the Gardiner Expressway at the north end of the site, would be replaced with a pair of residential towers. The four-storey building at the corner of Bathurst Street and Lake Shore Boulevard would be salvaged, fully reconstructed, and rehabilitated as a retail hub operated by its original owner and constructor, Loblaws.
The new development reconstructed the four-storey building using as much original masonry as could be salvaged, with a new four-storey addition set back atop the heritage structure. Although thoroughly modern in its construction and aesthetics to allow clear differentiation between new and old, the design of the addition deliberately echoes the strong verticality and repetition of the heritage façade. The retail entrance was moved to the north façade to preserve the primary south façade with minimal alterations, and a new office entrance was introduced at the southeast corner. The original entrance on Lake Shore Boulevard was retained as a secondary retail entrance, incorporating salvaged bronze bas-relief sculptures and lettering reinstalled around a pair of new bronze doors. The new West Block development provides a point of stability and continuity in this fast-changing neighbourhood.
Photographs by A-Frame Photography
- Location
- Toronto
- Client
- Wittington Properties / CD Capital
- Partner
- architectsAlliance
- Date
- 2018—2021
- Expertise
- Adaptive Reuse, Accessibility & Additions/Building Conservation
- Sector
- Commercial & Retail
- Staff
- Ben Huntley/Michael McClelland/Scott Weir
Awards
- SAB Magazine: Green Building Awards, 2023
- City of Toronto Urban Design Awards: Award of Merit, 2021
