Search results for: ☕ Zenegra, sildenafil citrate, 100mg before and after ↠ 🐯🦩 www.USPharm.ORG ⛰ ↞. cheapest pills✍:Dosage, how much viagra should i take the first time?,viagra before and after photos,zenegra 100mg,long term side effects of viagra,benefits of viagra for men
Projects
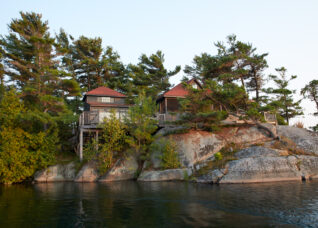 Historic Camp
Historic Camp
...dormer was introduced into the main space to bathe it in natural light and provide cross ventilation for summer cooling. The resulting improved and comfortable summer cottage takes better advantage of its setting and the scenic views from it. ERA also designed a nearby sleeping cabin (bunkie) that embraces long westerly views. This off-the-grid solar-powered compound incorporates all modern conveniences....
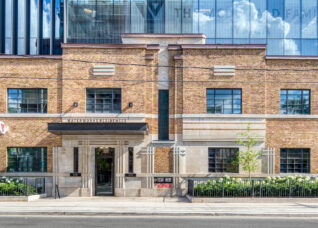 Waterworks
Waterworks
...Great Depression. The complex of buildings faced three streets, Brant, Richmond, and Maud, and was organized around a central courtyard, with the St. Andrew’s Playground to the south. The site was designated in 2013. 1936, City of Toronto Archives An initial adaptive reuse of the eastern portion of the complex was completed in 2016 by Eva’s Phoenix to provide transitional...
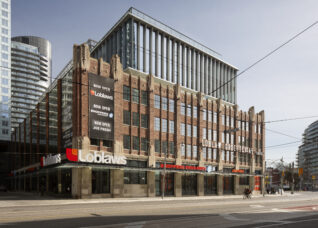 Loblaws Groceteria at West Block
Loblaws Groceteria at West Block
Opened in 1928 as the office headquarters and warehouse for Loblaws Groceterias Ltd, the building was designed in the Art Moderne style, with brick-and-stone details incorporating repetitive vertical elements, terminating in decorative limestone caps at the parapet, to counteract the long and low building mass. The site was chosen to take advantage of the freight rail tracks running immediately to...
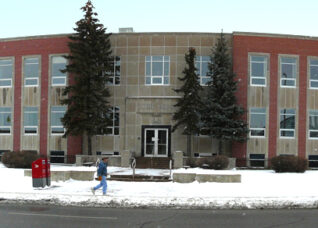 Sudbury Court House
Sudbury Court House
...designed by Castellan James Architects, to the Sudbury Courthouse. The building needed modifications to address long-standing issues related to program and space requirements on the site, provision of a sallyport entrance, and renovation and expansion of the holding cells. The scope of ERA’s work involved preparation of a Heritage Impact Statement and Class Environmental Assessment for the Ontario Realty Corporation....
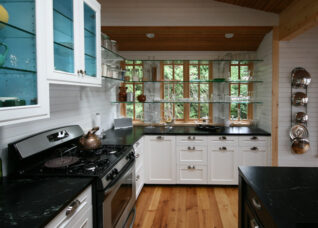 Deda’s Cottage
Deda’s Cottage
This Pointe au Baril Island cottage has been in the same family since its construction in 1923. The owners were keen to install an off-grid solar electrical system and improving comfort while preserving the original cottage character and its beloved features. A new addition follows the material palette and architectural format of the original building, while providing a brighter and...
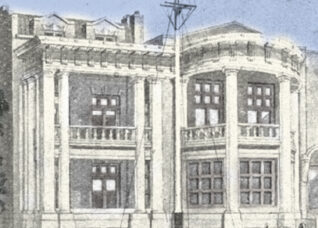 Royal Canadian Military Institute
Royal Canadian Military Institute
This project involved the heritage conservation of the Royal Canadian Military Institute on Toronto’s University Avenue. Built in 1907, expanded in 1912, 1935 and renovated in the 1960s, the RCMI has a long history of evolving to meet the needs of its members. A partnership between the Royal Canadian Military Institute and Tribute Communities will allow for a condominium to...
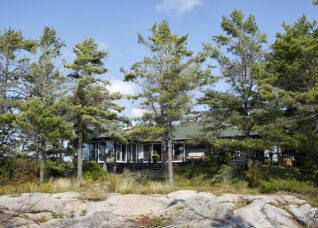 Mid-Century Retreat
Mid-Century Retreat
Comfortably nestled among this island’s trees, the existing 1950’s family cottage was sprawling and in need of a significant overhaul to improve its comfort and appearance. ERA redesigned the space to bring in more lake light and in so doing flaunt the massive stone fireplace and expose the previously hidden, beautiful, soaring wooden roof. A two-bedroom sleeping cabin and an...
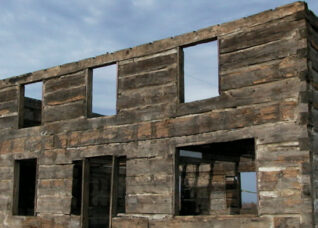 The Kerr Log House
The Kerr Log House
The Kerr Log House is one of few remaining two-storey log houses in Southern Ontario. Built around 1845 by the Kerr family, early settlers of the former Albion Township. The log house was dismantled and donated to the Town of Caledon in the fall of 2001. Since this time members of the local heritage community have prepared a draft strategy...
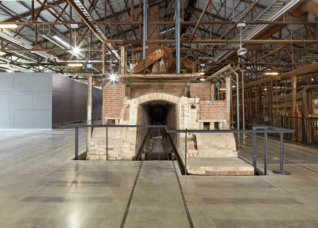 The Kiln Building (Building 16), Evergreen Brick Works
The Kiln Building (Building 16), Evergreen Brick Works
“Building 16” at the Brick Works housed several massive kilns built in the 1960s for firing and drying bricks. The kilns were fascinating artifacts, but their sheer size — 600 linear metres occupying three-quarters of the building — made the space impossible to use. From 2010–2013, ERA was involved in dissecting the kilns to reveal their hidden spaces and internal...
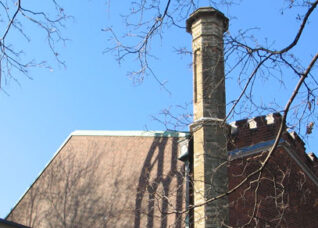 Little Trinity Church
Little Trinity Church
Dating from 1843, Little Trinity is one of the oldest surviving brick churches in Toronto. This polychrome Gothic Revival church was badly damaged by fire in 1961. At that time, the brickwork was cleaned by sandblasting removing its protective kiln face and leaving the bricks vulnerable to frost and water damage. A listed heritage property, ERA undertook a program of...
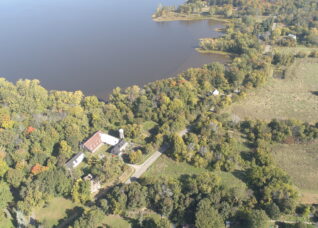 Adaptive re-use study in Bois-de-la-Roche
Adaptive re-use study in Bois-de-la-Roche
...as for the adaptation and enhancement of heritage properties. A number of local stakeholders and potential partners were also consulted to identify trends and needs in contemporary agritourism operations. With this in mind, ERA and l’Enclume formulated an overall picture of the site’s potential, presenting programmatic scenarios and illustrating development schematic proposals for the four buildings and their surroundings. The...
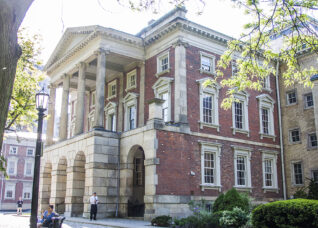 Osgoode Hall
Osgoode Hall
Located in downtown Toronto, Osgoode Hall is a National Historic Site, which has been the centre of legal activity in Ontario for more than 170 years. The building is named after the first Chief Justice of the province, William Osgoode. The east wing of the building was built in 1829-32 and remodelled in 1884-46 by architect Henry Bowyer Lanes and...