Search results for: ☕ Zenegra, sildenafil citrate, 100mg before and after ↠ 🐯🦩 www.USPharm.ORG ⛰ ↞. cheapest pills✍:Dosage, how much viagra should i take the first time?,viagra before and after photos,zenegra 100mg,long term side effects of viagra,benefits of viagra for men
Projects
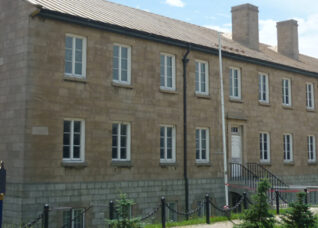 Stanley Barracks
Stanley Barracks
...surface to the north-east of the Stanley Barracks. They were exposed though archaeological excavation in the spring of 2012. As part of the Hotel X development at Exhibition Place, strategies to interpret the significant history of the ‘New Fort’ site were incorporated into the project. The main components of the heritage interpretation for the site were the conservation and adaptive...
 Kensington Market Lofts
Kensington Market Lofts
...into the Kensington Market Lofts Condominium. Renovations at the time included the replacement of the original glazing, the creation of shopfronts along Baldwin street, and the addition of balconies within the courtyard portion of the building. April 1955, William Houston Public School, George Brown Kensington Campus, Nassau Street. ERA worked with KML on a long-term multi-stage revitalization of the condominium...
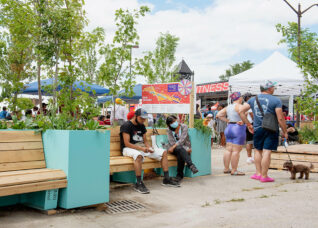 plazaPOPS
plazaPOPS
...through a collaborative design process to support and celebrate the community connections and vital small businesses that exist in these areas. By demonstrating the social, economic, and environmental benefits of trading parking spaces for people places, plazaPOPS aims to inform and inspire the long-term evolution of car-centred urban districts to include more active social space. The organization also advocates for...
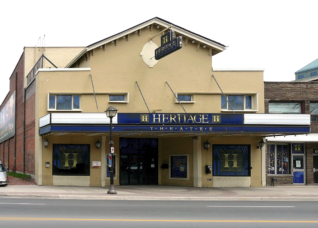 Brampton Heritage Theatre
Brampton Heritage Theatre
The Heritage Theatre, formally the Capital Theatre, has a long history within the city of Brampton. Built in 1923 to feature silent movies and then transformed into a performance theatre, it has a long legacy in being host to up-and-coming stars. The construction of the new Performing Arts Centre nearby marked the development of Brampton’s Heritage Theatre Block. In anticipation...
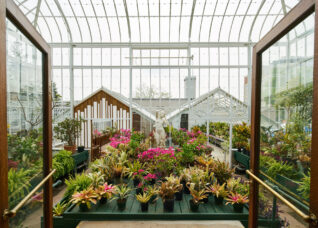 Parkwood Estate National Historic Site: Greenhouse Conservation
Parkwood Estate National Historic Site: Greenhouse Conservation
Oshawa’s Parkwood Estate was erected in 1915 as the home of automotive industrialist Colonel Sam McLaughlin, who had a keen interest in horticulture. Designed by the leading establishment architecture firm Darling & Pearson, the estate included five greenhouses, with additional greenhouses added over time. The estate is now a National Historic Site. After the property was transferred to a local...
 Rosedale Ravine House
Rosedale Ravine House
Built in 1912, this Arts & Crafts Eden Smith-designed home had seen a number of renovations and alterations over the course of a century. The owners acquired the residence and proposed extensive improvements to the interior. Their goal was to enjoy the benefits of a historical home updated for contemporary living, completely redesigning the full interior and the majority of...
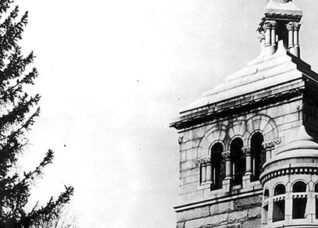 Massey Mausoleum, in Mount Pleasant Cemetary
Massey Mausoleum, in Mount Pleasant Cemetary
...patron, Hart Massey. The monument consists of a tower-like structure with a basilica plan and a below-grade crypt, all designed in a Romanesque style. The structure had deteriorated in condition over time, and ERA was retained to provide heritage conservation services in order to restore the exterior and interior of the structure, as well as recommend a long-term conservation strategy....
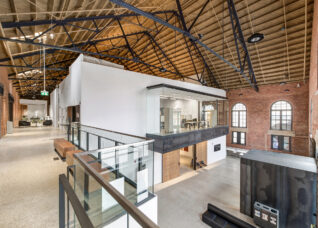 Windsor Armouries
Windsor Armouries
...popular style of Canadian military buildings in the early twentieth century. In 2015, ERA began working with CS&P Architects to restore the existing masonry building and insert within the existing fabric a brand-new purpose-built facility. The original brickwork was successfully restored, allowing for exposed brick on the interior and the exterior windows were also carefully restored to resemble the original...
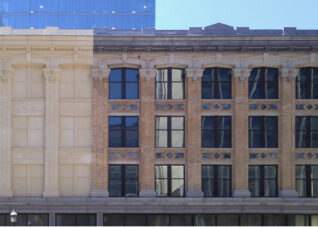 Bay Adelaide Centre
Bay Adelaide Centre
In the 1840s, a row of buildings known as the Elgin Block was constructed along Yonge Street. The block’s tenants over the next century included tailors, tanners, and tobacconists. Holt Renfrew and Company extensively renovated one of the buildings and operated in this location from 1910 until the 1950s. While much of the Elgin Block was demolished in the latter...
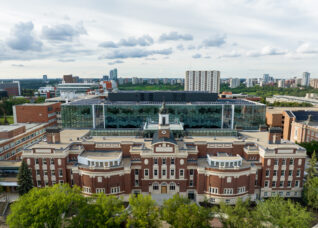 University Commons, University of Alberta
University Commons, University of Alberta
...design. Program accommodation posed another challenge, as certain uses required allocation in the new addition due to space limitations in the existing structure. Flexibility was prioritized to ensure future modifications without affecting the entire building, implemented through compartmentalized mechanical and electrical systems. Upgrading the building envelope for enhanced energy performance required ERA’s expertise in traditional construction to prevent long-term damage....
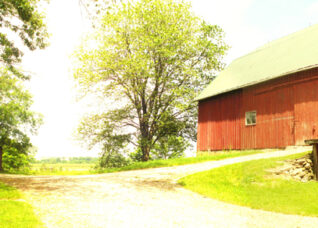 Milton Heritage Properties Business Strategy
Milton Heritage Properties Business Strategy
...programs of real local value, and support the entire program financially through strategic adaptive reuse options that involve a collaboration of public and private investment. As the Town of Milton adopts the proposed business strategy and moves forward, we look forward to seeing its built and natural heritage fabric interwoven with its new urban forms to build thriving new communities....
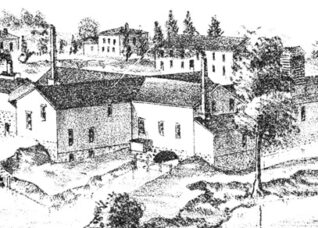 Todmorden Mills Museum
Todmorden Mills Museum
Todmorden Mills is a small mid-nineteenth century industrial complex located in the Don Valley. A designated heritage site, the mill and residential buildings operate as a heritage and cultural centre. ERA provided long-term planning, museological and architectural conservation consulting to the site. One of the houses on the site is a rare adobe building for which ERA developed a detailed...