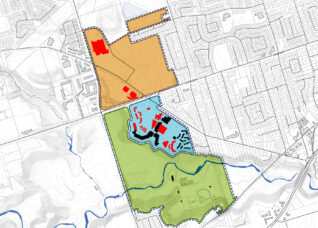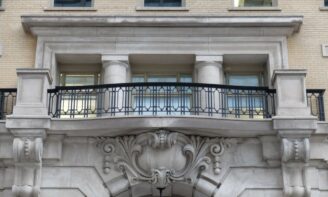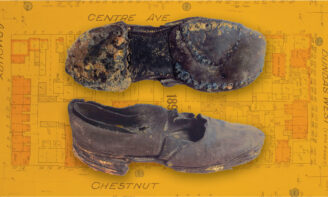Search results for: ☕ Zenegra, sildenafil citrate, 100mg before and after ↠ 🐯🦩 www.USPharm.ORG ⛰ ↞. cheapest pills✍:Dosage, how much viagra should i take the first time?,viagra before and after photos,zenegra 100mg,long term side effects of viagra,benefits of viagra for men
Projects
 North York’s Modernist Architecture
North York’s Modernist Architecture
...and private awareness in support of conserving these rich resources, ERA Architects published two books in 2009 and 2010 respectively: North York’s Modernist Architecture and North York’s Modernist Architecture Revisited. Copies of both books were printed and made available respectively at the 2009 and 2010 North York Modernist Architecture Forums. These events were organized by the North York Community Preservation...
 Dragon Centre Stories
Dragon Centre Stories
...that sprung up in the Agincourt area in the following years. In October 2019, in anticipation of the mall’s redevelopment, a group of collaborators hosted a commemoration and story-sharing event at the mall. Over 100 people came to remember, honour, and process the pending loss of Dragon Centre and its place in Scarborough’s history. Collaborators included Howard Tam of ThinkFresh...
 Bridgepoint Health: The Old Don Jail
Bridgepoint Health: The Old Don Jail
Completed in 1864, the Old Don Jail was the last work of one of Canada’s most respected early architects, William Thomas, and the largest building project in Toronto’s history at the time. Like much of Thomas’s late work, the jail was conceived in the Renaissance Revival style popular during the mid-1800s which draws inspiration from Italian Renaissance, Baroque, and Mannerist...
 University of Toronto: Scarborough Campus
University of Toronto: Scarborough Campus
In 2015, a new Secondary Plan was developed for the University of Toronto Scarborough Campus. As a sub-consultant on the planning team led by Urban Strategies, ERA undertook a Cultural Heritage Resource Assessment in order to identify and assess cultural heritage resources, including the buildings, views and open spaces, in accordance with the Ontario Heritage Act. Based on a comprehensive...
 Rotman School of Management
Rotman School of Management
...building behind and to the south of the Downey House, in a podium along St. George, and a 10-storey structure in the north-east corner of the site. Built in 1889, the John Downey House is a construction typical of the time and location. It contains elements of both the Richardsonian Romanesque and Queen Anne Revival styles, referred to as the...
Stories

Fringe Benefits
by
Cosmopolitan Dynamics of a Multicultural City Curated by Ian Chodikoff Opening Reception will be taking place on Wednesday July 9 starting at 7:00pm The exhibit will be taking place at the Design Exchange, 234 Bay Street To view work by ERA Architects Inc. displayed at Fringe Benefits, please use the following link: http://www.era.on.ca/blogs/towerrenewal/?p=144...
Read More
Announcing the Frank Darling Book Project
by
...FDBP is well underway and we welcome your involvement, whether by offering advice on research vectors, sharing photos, reminiscences, drawings—anything that adds insights to the evolving narrative. This is a long-overdue project about an incredibly important Canadian architect, so we’re striving for excellence through collaboration. You can get in touch about ERA’s Frank Darling Book Project at [email protected] Header image:...
Read More
Section 37 and the Public Realm: A Joint MITACS Project ( by guest blogger Jeff Biggar)
by
...during the review period. One thing is certain: as long as growth continues, Section 37 is likely here to stay. In the future, the city should work to ensure community benefits match community needs and are tied to broader planning objectives. This means more foresight and imagination upfront to set a schedule of priorities that address both short term and...
Read More
Urban Governance: A Joint MITACS Project ( by guest blogger Jeff Biggar)
by
It is a paradoxical time for the future of public spaces in Toronto. We live in a moment of increasing public awareness and interest in public spaces, but also face decreasing public resources to support them. Creating a role for the private sector in this context seems all the more necessary, but what that role entails, including who takes responsibility...
Read More
Archaeology in The Ward: A New Exhibit
by
...rotunda, located adjacent to both the east and west elevator bays, and will be on display through spring of 2018. Infrastructure Ontario is creating an online archive of past exhibit displays available at infrastructureontario.ca/armourystreetdig Link to the Toronto Star’s coverage: https://www.thestar.com/news/immigration/2018/01/11/new-exhibit-sheds-light-on-torontos-early-immigrant-entrepreneurship.html Related content: https://www.eraarch.ca/2015/the-ward-a-new-book-coming-2015/ https://www.eraarch.ca/2015/the-ward-a-new-book-update/ https://www.eraarch.ca/2017/coming-up-the-ward-songs-and-sounds-of-a-lost-toronto-neighbourhood/ Post by guest writer Carl Shura. All photos courtesy of ERA Architects and TMHC....
Read More
Flashback Friday: A Jane’s Walk Down Memory Lane
by
...What is Universal Accessibility? And why is it important? The team was encouraged to think about challenges to pedestrian accessibility in downtown Winnipeg and to envision solutions regarding universal and accessible design. Image via JanesWalk.org Feeling inspired? Find out how to lead your own walk or join a walk here: janeswalk.org Read Shawn Micallef’s insightful article on leading Jane’s Walks....
Read More
Dave LeBlanc for The Globe and Mail: The tower that once topped Toronto shines again
by
...8 King East. The building literally glows. “With the shiny windows and the creamy terracotta, it does look like opening day in 1915,” Mr. McGillivray says. “It looks crackin’ from the street,” Mr. Lewis says. When workers return after COVID-19 is done, Mr. Rowe says, they’ll surely do a double take: “What is this building, I’ve never seen it before!”...
Read More