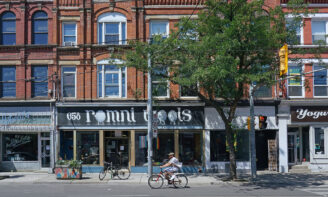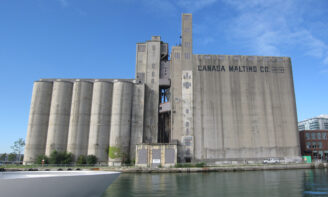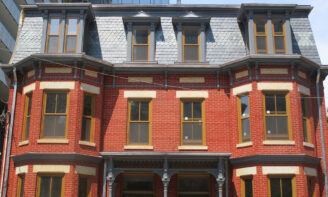Search results for: 💓⛰☎ Levitra, vardenafil, 20mg generic ↣ 🎇 www.WorldPills.NET 😹 <. discount online pharmacy✞📪:Buy Levitra cheap online - FREE shipping, levitra 20mg price,levitra 20mg price in pakistan,levitra online,vardenafil 20mg price,vardenafil 20mg tablets
Stories

Evergreen Canada Launches An Online Exhibit: Complete Communities
by
Evergreen Canada has launched an online gallery entitled ‘Complete Communities‘ that showcases several projects within and surrounding the GTA that provide affordable homes, fresh food, clean water, local services, green spaces and great recreation to their residents. Accessibility is made available through walking, biking and public transit. The Ridgeway Community Court is one of these projects. Ridgeway has a reputation...
Read More
ERA and Dalhousie Complete Newfoundland Free Lab
by
...and social gathering. The studio course engaged with the local community to formalize this site, with the aim of creating a permanent asset for the city and a new gathering place for the people of Burlington. For more, please see the Free Lab Project Page. To follow the project as it took shape, please see the Culture of Outports tumblr....
Read More
Storefronts and urban evolution: Q&A with Shannon Clayton
by
...have entirely superseded and absorbed storefronts as an entity separate and distinct from the rest of a building. The problem is that the base of the façade has become the most generic part of new buildings, but it has the greatest impact on the urban experience. There used to be this hierarchy of building design in which the most detailed...
Read More
Concrete Toronto on spacing.ca
by
...The magazine advocates taking a closer look at our modernist heritage, and asks that we reevaluate and learn to take care of it as our city matures. To view this series, go to spacing.ca. To buy the book, please visit Coach House Books. Free: Download a poster of 52 Concrete Buildings (33 MB, 50 x 25″, see lower-res image below)....
Read More
2021: Honours & Awards at ERA
by
...a more inclusive space for students to mirror the college’s diverse and inclusive programs of study. A main priority for the team led by Kohn Shnier and ERA Architects in association, was to improve barrier-free access within the historic portion of the building. Accessible features were integrated sensitively into the heritage fabric. These features include providing new ramps between existing...
Read More
Archaeology in The Ward: A New Exhibit
by
...rotunda, located adjacent to both the east and west elevator bays, and will be on display through spring of 2018. Infrastructure Ontario is creating an online archive of past exhibit displays available at infrastructureontario.ca/armourystreetdig Link to the Toronto Star’s coverage: https://www.thestar.com/news/immigration/2018/01/11/new-exhibit-sheds-light-on-torontos-early-immigrant-entrepreneurship.html Related content: https://www.eraarch.ca/2015/the-ward-a-new-book-coming-2015/ https://www.eraarch.ca/2015/the-ward-a-new-book-update/ https://www.eraarch.ca/2017/coming-up-the-ward-songs-and-sounds-of-a-lost-toronto-neighbourhood/ Post by guest writer Carl Shura. All photos courtesy of ERA Architects and TMHC....
Read More
The Signs That Define Toronto: A new book from ERA and Spacing
by
...the building to its basic functions of providing air-conditioned space and shelter from the elements. Interestingly enough, Toronto shares some similarities with Las Vegas in its growth and signage evolution. The opening of the Hoover Dam in 1936 supplied Las Vegas with an abundant supply of cheap electricity, similar to how the Niagara hydroelectric dam had transformed the streets of...
Read More
The Ward Cabaret: The sound of Toronto’s first cross-cultural community
by
...be involved with such an amazing production that depicts life in one of Toronto’s first cross-cultural communities. The Ward Cabaret is running December 12-23 at the Harbourfront Centre. Get your tickets on the Harbourfront Centre’s website or find out more at wardcabaret.com. Bonus offer: Buy one ticket, get another free when you use the code WeAreTheWard241. Active until December 6....
Read More
Three lessons from Europe’s independent cultural spaces
by
...the City of Amsterdam has started a “Free Space” initiative, exploring ways the municipality can contribute to the continued operation of its several at-risk independent cultural centres. Through policy, tax relief, and space leasing, the municipality has committed to protecting existing and at-risk “free space” initiatives, supporting the establishment of new free spaces, and integrating independent cultural spaces into the...
Read More
62 – 64 Charles Street: The Lost Craft of Tuck-pointing Returns
by
...honoured last fall with a 2017 CAHP Award of Excellence —Materials, Craftsmanship and Construction. ERA is continuing to feature this technique prominently through work on the Selby Hotel at 592 Sherbourne, which is set to be completed in the summer. For more information: https://www.youtube.com/watch?v=zxPc6_2R-Hc Article by Dave LeBlanc in the Globe and Mail: https://www.theglobeandmail.com/real-estate/toronto/the-lost-art-of-tuckpointing-reborn-intoronto/article37802073/ Related content: https://www.eraarch.ca/2017/capitalizing-on-heritage-awarding-conservation-materials-craftsmanship-and-construction/ https://www.eraarch.ca/2017/era-learns-the-fine-art-of-tuckpointing-from-a-melbourne-based-master/ https://www.eraarch.ca/2012/tuckpointing-a-note-on-detail/ ...
Read More
Canada’s Ken Soble Tower certified as world’s largest residential Passive House EnerPHit retrofit
by
...renowned EnerPHit certification — while also marking the first retrofit of its kind in North America. As an example of Canada leading in large scale net-zero retrofits, the 18-storey, 146-unit CityHousing Hamilton building has achieved a staggering 94 per cent reduction in greenhouse gas emissions and a 91 per cent reduction in heating energy demand. At its peak, the total...
Read More
Silo 5 in Old Montreal
by
...concrete between 1914 and 1924; and Elevator B-1, built of reinforced concrete, 1959. The Silo 5 complex was connected to other grain storage and shipping facilities throughout the port by impressive aerial and ground-level galleries as well as railway lines. For many years this port was one of the most important in North America, but as a result of a...
Read More