Search results for: 💓⛰☎ Levitra, vardenafil, 20mg generic ↣ 🎇 www.WorldPills.NET 😹 <. discount online pharmacy✞📪:Buy Levitra cheap online - FREE shipping, levitra 20mg price,levitra 20mg price in pakistan,levitra online,vardenafil 20mg price,vardenafil 20mg tablets
Projects
 Market Square Heritage Conservation District Plan Update
Market Square Heritage Conservation District Plan Update
...and attributes of each building in the District. New design guidelines were developed that built upon the Lily Inglis and Harold Kalman Study, and also addressed current issues in the District. The updated by-law for this District was passed by Council and has passed its appeal date. To view the document, please see the pdf online at City of Kingston....
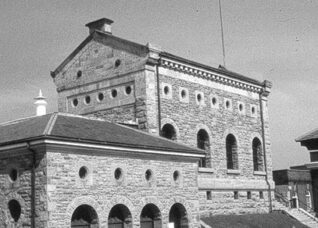 Hamilton Museum of Steam & Technology
Hamilton Museum of Steam & Technology
...for the City of Hamilton and it remains the most significant group of pre-Confederation pumphouse buildings in Canada. ERA directed conservation work to three of the buildings, including restoration of building 1913’s steel windows and the 45 metre smoke stack, redesigned the exhibit layout in the boiler house and reconfigured the wood shed as barrier-free meeting space and washrooms. ...
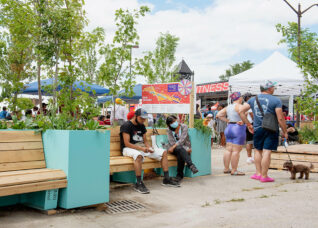 plazaPOPS
plazaPOPS
plazaPOPS is a non-profit organization that facilitates the transformation of parking lots and other under-invested spaces through temporary “pop-up” installations. Designed as free, safe, and accessible gathering places, these pop-up experiences build on and complement the vibrant cultures, communities, and businesses in the surrounding neighbourhood. Largely working along suburban main streets, plazaPOPS partners with local community groups, landowners, and businesses...
 People Per Hectare
People Per Hectare
...in terms of numerical ratios, or other quantitative abstractions. Our intention with this installation is to try and map the spatial experience of specific densities to their numerical signifiers, as free of imported bias (culture, context, etc) as possible. By assembling this information we are now able to consider: how do Toronto’s neighbourhoods compare? The map can be downloaded here....
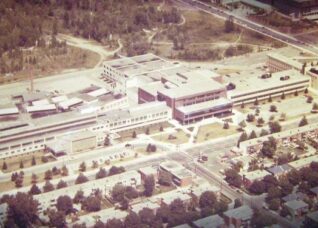 Collège Ahuntsic Heritage Background Study
Collège Ahuntsic Heritage Background Study
Ahuntsic College was one of the first twelve colleges of further education (CEGEPs) to be created in Quebec in 1967. The creation of the College was also part of the secularization and democratization of higher education in Quebec during the Quiet Revolution. The creation of these public institutions allowed for free higher education and democratized access to it. By bringing...
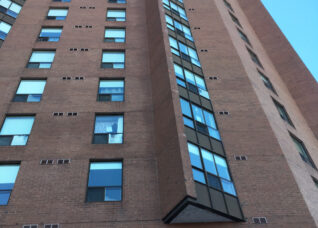 St. Hilda’s Towers Transformation
St. Hilda’s Towers Transformation
...places to live. The renewal and modernization project will include envelope upgrades, systems and distribution upgrades, significant communal space improvements, and the conversion of 20 per cent of units to be barrier-free. This work will be completed with residents in place, requiring the integration of a number of strategies for minimizing disruption. Construction is currently underway. Learn more on the...
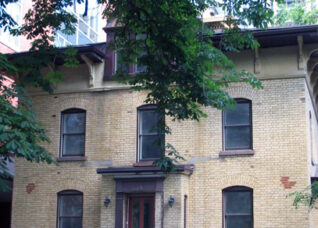 Canadian Lesbian and Gay Archives
Canadian Lesbian and Gay Archives
...was built in 1859-60, and is listed on the City of Toronto’s inventory of heritage properties. ERA developed a conservation strategy for the building, allowing it to be adapted to the requirements of the Archives. The next phases of work will include exterior conservation, as well as restoration of the building’s front porch, as well as providing barrier-free access. ...
 Sheguiandah First Nation Community Court
Sheguiandah First Nation Community Court
...the NBA and the Toronto Raptors. https://www.eraarch.ca/wp-content/uploads/2023/10/2.mp4 Through ERA’s unique collaborative design approach, ERA worked with local youth leaders to develop a court design that meets the needs of the community while reflecting the values and unique identity of the Sheguiandah First Nation. This included assisting the community through an artist selection process that brought Anishinaabe artist Emily Kewageshing...
Stories
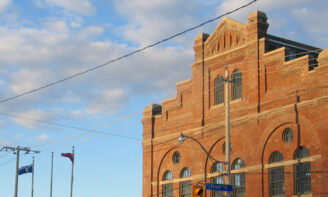
Toronto the Good 2010 _ Intinerary
by
...9:00pm Cartoon City Curatorial Talk with Pat Macaulay Free 8:30 – 9:00pm Authors at Harbourfront Series, book signing Free 9:00 – 9:15pm Welcoming Comments ERA, Spacing Magazine, Doors Open TSA poster design competition winner announcement Free 9:00 to 9:45pm Dessert Service Free 9:15 to 9:45pm Tour of 2nd Floor York Quay Centre by Tim Scott – Natale and Scott Architects...
Read More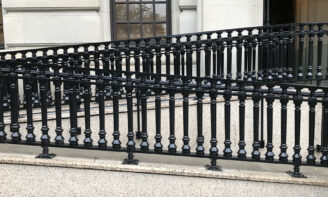
In-House Experts: Barrier-Free Design and Heritage Buildings
by
...the doors to street level and enabled barrier-free access without the need for a ramp or elevating device. At 330 University Avenue (also known as the Canada Life Building), ERA took a different approach to providing barrier-free access. In this case, the existing steps to this Beaux Arts building were maintained and a ramp was designed to allow barrier-free entry...
Read More
The Final Ridgeway Community Courts Workshop
by
...an official logo from the three they had developed. Erin Mills youth intensely debating net options. Net options. Logo options. Gathering around to vote for the new logo. The votes are in! Everyone in the room was ecstatic to hear that the Ridgeway Community Court, which reclaims under-utilized parking space, will be an official City of Mississauga park. The park...
Read More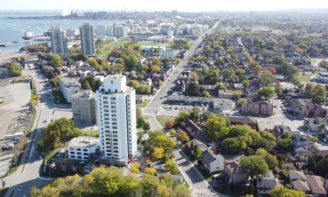
Championing resiliency this Earth Day
by
...barn to find multi-seasonal cultural uses supported by the site’s historic farmstead properties, contributing to a rural creative economy in the region. Net-zero-ready construction: Developing net-zero-ready approaches to building retrofits can build resilience, improve housing quality, and renew our existing built form to meet the challenges of the 21st century. Our Ken Soble EnerPHit Tower Renewal modernizes a 1967 apartment...
Read More