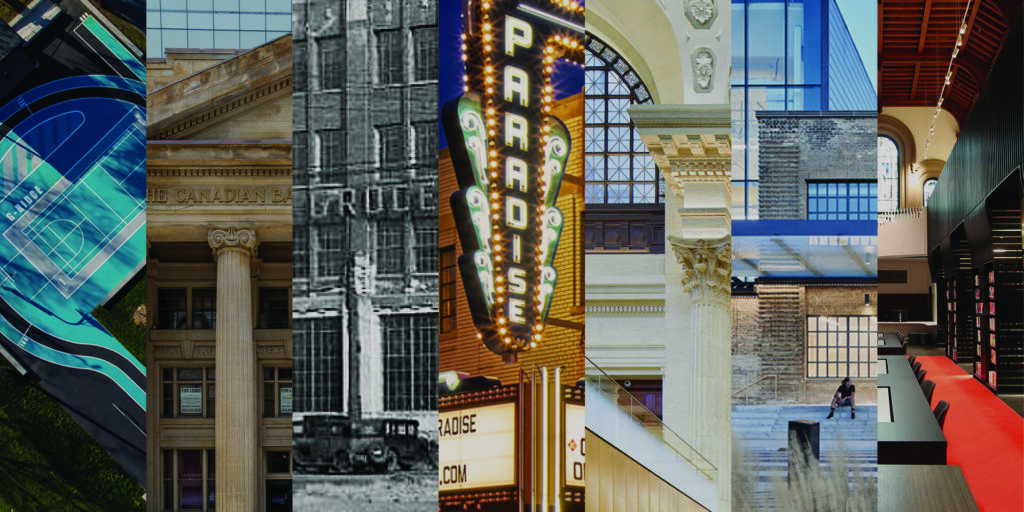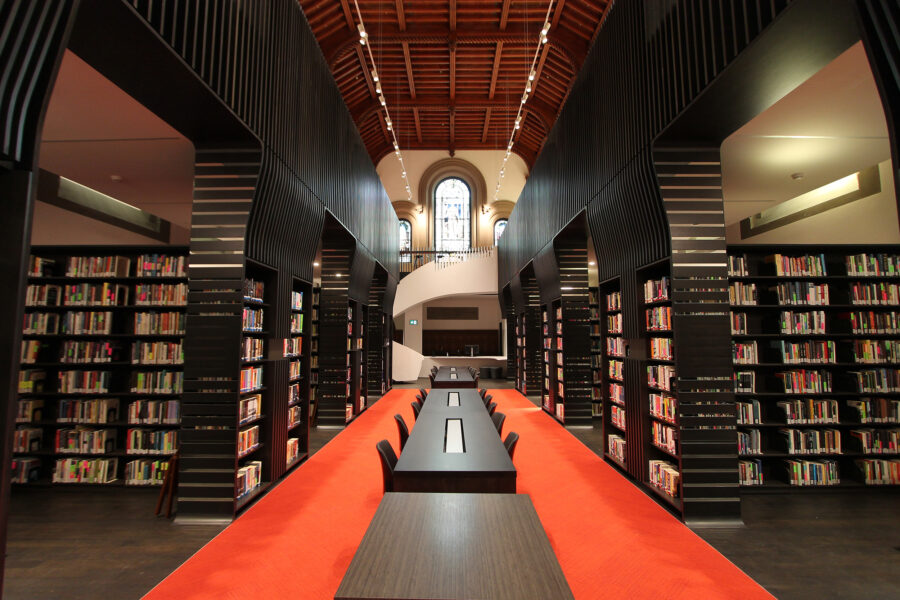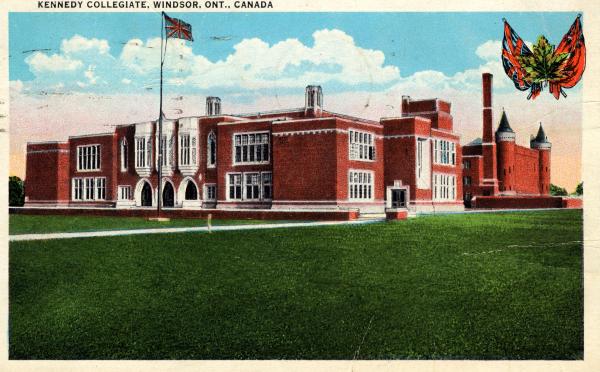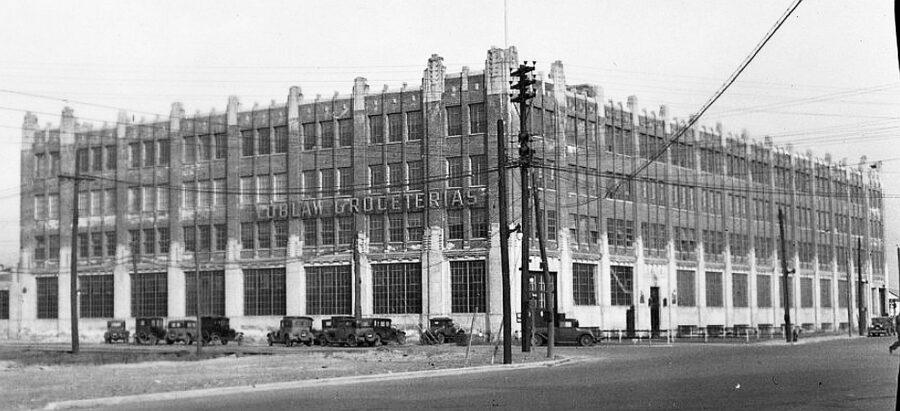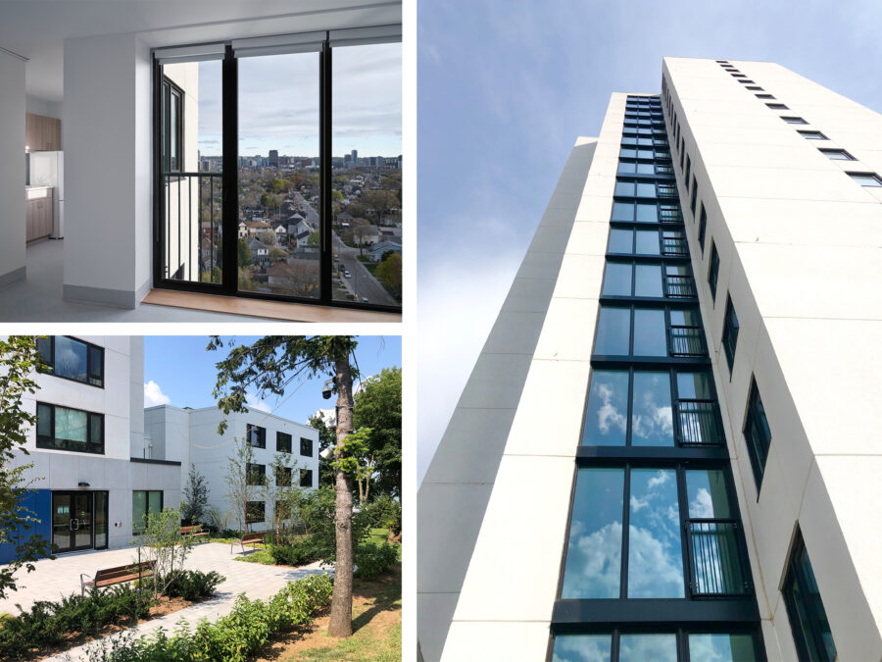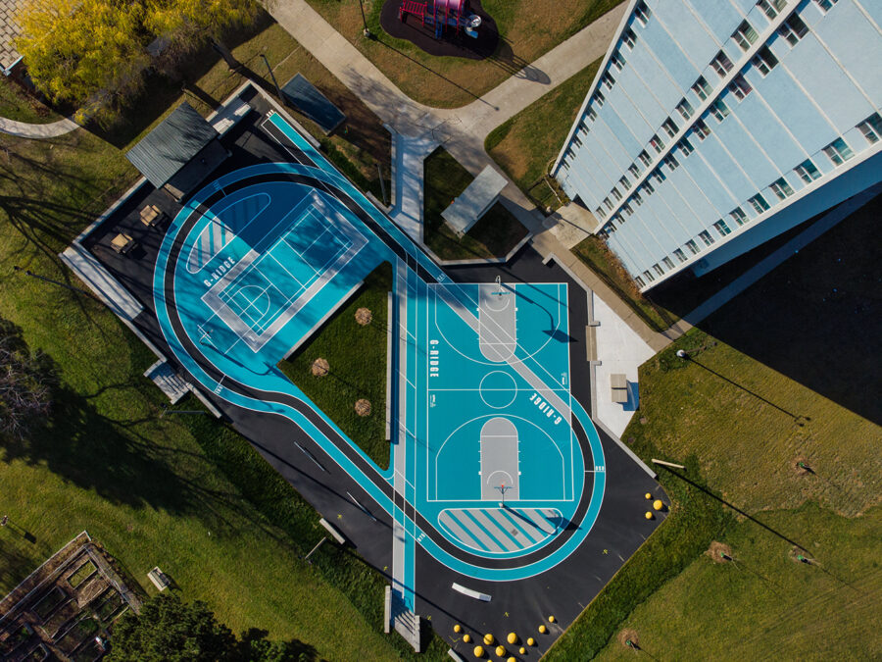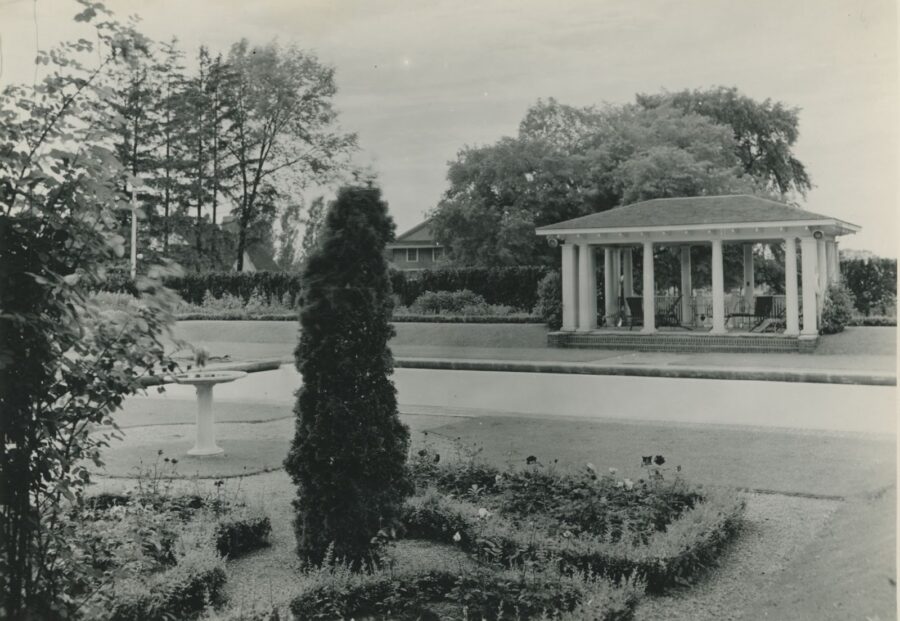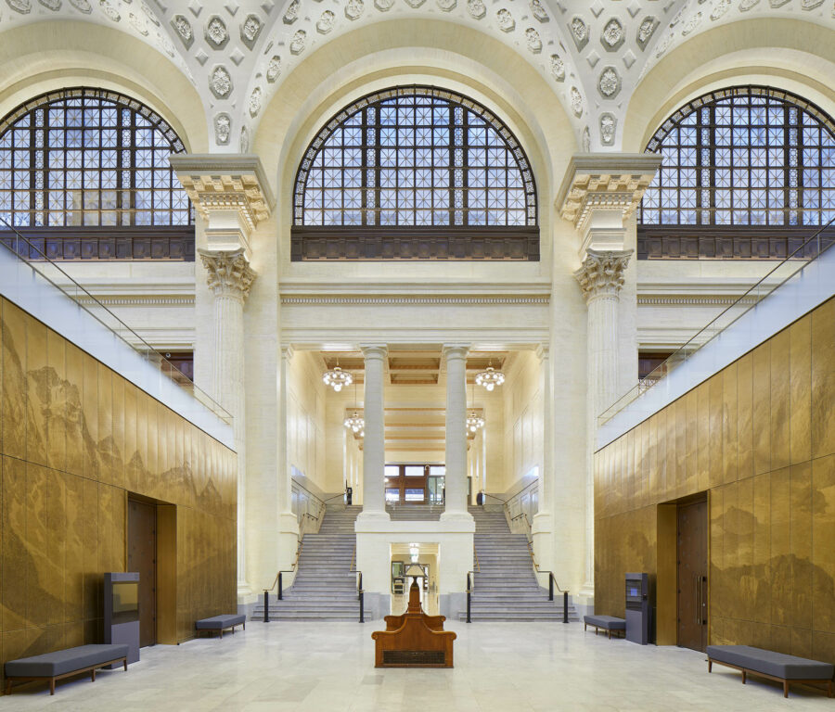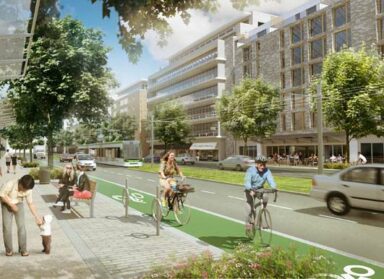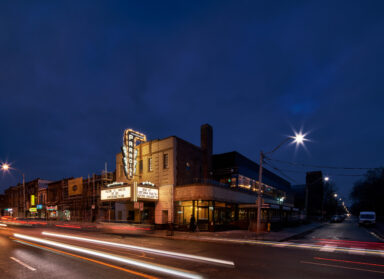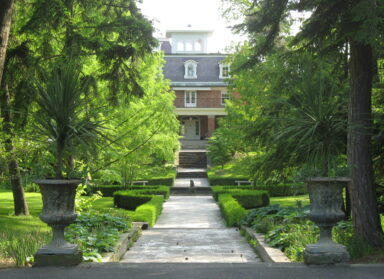As the days get colder and we head into the final days of 2021, ERA is looking back at the recognition and awards we’ve received this year for some very deserving projects, alongside some fantastic teams who are looking forward and building our cities and communities into tomorrow.
The highlights from 2021 cover a range of work from heritage conservation, restoration, and craftmanship, to adaptive reuse projects, urban design and planning, to landscape design and advocacy.
University of Toronto: University College
ACO Awards
Peter Stokes Restoration Award: Large-Scale/Team/Corporate
Canadian Interiors
Best of Canada: Institutional
The University College Revitalization project updates the building to respond to the demands of 21st century academia, renewing its facilities to expand its use and create a more inclusive space for students to mirror the college’s diverse and inclusive programs of study. A main priority for the team led by Kohn Shnier and ERA Architects in association, was to improve barrier-free access within the historic portion of the building. Accessible features were integrated sensitively into the heritage fabric. These features include providing new ramps between existing floor levels and stone walkways, a new elevator tower providing centralized vertical circulation, and the provision of concealed accessible hardware into historic door assemblies.
Kennedy Collegiate, Windsor ON
Windsor Built Heritage Awards
Heritage Conservation
The Honourable W. C. Kennedy Collegiate, designed by Architects Cameron & Ralston and constructed c.1929, had needed large-scale repairs for some time. The Greater Essex County District School Board recently invested approximately $5 million to conduct extensive exterior repairs and upgrades to the interior facilities. ERA as the heritage architect, directed the conservation efforts alongside lead JP Thomson Architects, including replacement of the majority of the roof on the school, extensive masonry repointing at multiple locations around the building including the side/courtyard elevations, parapets, and at the towers at the rear; restoration of the masonry front façade including the leaded glass bay windows; installation of refinished front doors; storm lines and sidewalks replacement along the front elevation; renovation of interior spaces such as the library and creation of new offices with new cooling system; and electrical upgrades.
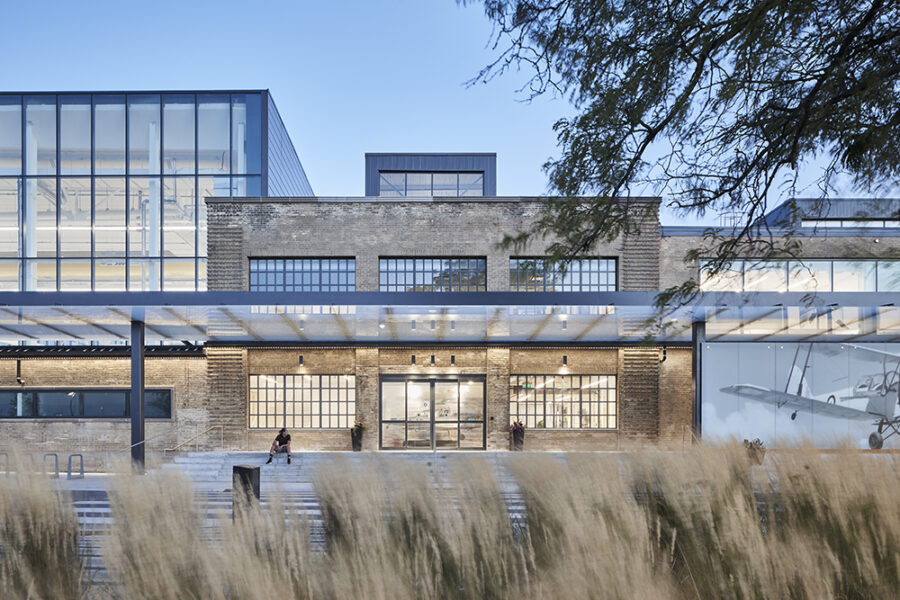
Centennial Downsview, Bombardier Centre for Aerospace and Aviation
National Trust
Ecclesiastical Insurance Cornerstone Award
ACO Awards
Paul Oberman Award for Adaptive Reuse: Large-Scale/Team/Corporate
Heritage Toronto
Built Heritage Award for Adaptive Reuse
Toronto Urban Design Awards
Award of Excellence
ERA Architects as heritage architects, worked with MJMA and Stantec on this reuse project to sensitively integrate old and new structures and re-use original materials in meaningful ways – providing a continuity in the site’s historic narrative. The revitalization of the centre of aviation manufacturing and design in Canada,has created opportunities to support the next generation of innovators in Canadian aviation Centennial College’s new campus, serves as a model for other educational institutions seeking to house their programs.
Recognized for its considerable contribution to Canadian aviation during the World Wars, Plant #1 sits on a 500-acre site that, from 1947 to 1996, was protected from surrounding city developments, making it a unique entity within urban Toronto. Now known as the Bombardier Centre for Aerospace and Aviation, the new campus features labs and learning spaces for aviation engineering and mechanics. From quiet study rooms to social seating and ping-pong tables, the public spaces were designed with optimal views into the primary Hangar, labs and teaching spaces, aiming to connect students with each other, the Aerospace program, and the essence of the building.
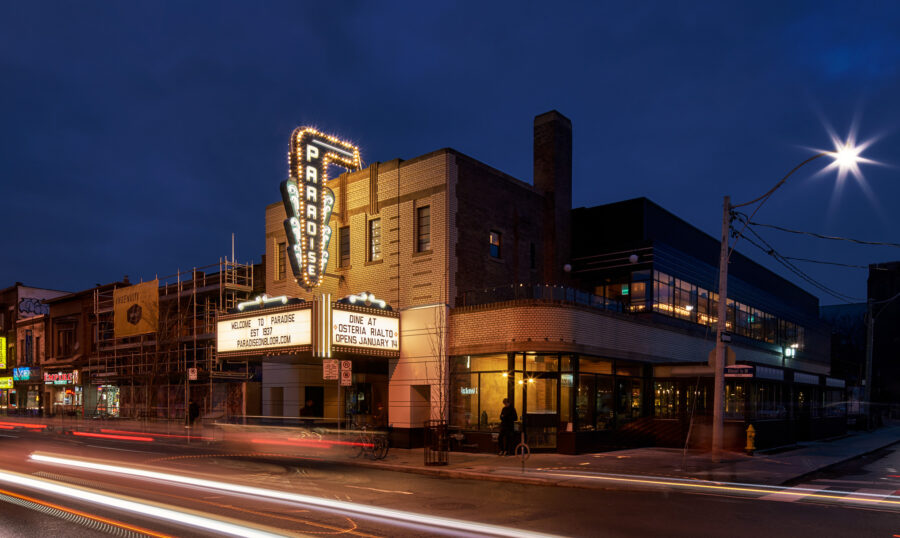
Paradise Theatre
Heritage Toronto
Built Heritage Award for Craftmanship
The Paradise Theatre is a surviving example of Toronto’s hallmark 20th-century theatres, complete with distinct Art Deco styling specific to the World War II era, with abstracted classical and geometrical elements. It was designed by Benjamin Brown, one of the earliest Jewish architects in Toronto, also credited with designing the Standard Theatre, one of the earliest Yiddish theatres in North America. Situated prominently between Dovercourt and Dufferin, the theatre is an anchor to its section along Bloor Street.
As the heritage architects on the project, ERA worked to restore elements of the theatre lost over time, including the recreation of the Paradise blade sign and marquee. The project team also reconstructed the historic stainless-steel box office and entrance doors after the originals were removed during previous alterations to the building. The reinstating of these key Art Deco attributes, which were not specified in the heritage designation, as well as the inspired interior led by Solid Design, is a testament to the level of commitment the project team had to celebrating the original building and its heritage attributes.
With its reopening in 2019, the theatre is once again part of a collection of unique community-oriented heritage buildings highly visible in the Dovercourt neighbourhood, along with the Bloor-Gladstone library. Thanks to its careful restoration and commitment to accessible design, the Paradise Theatre is once again a thriving place for all to celebrate and gather.
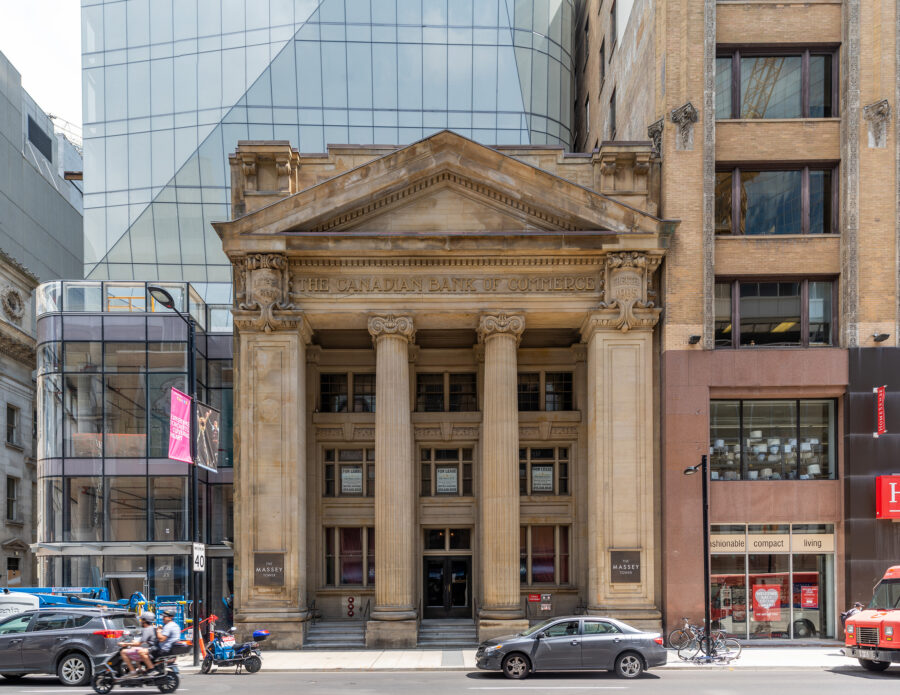
Massey Tower / 197 Yonge St.
Heritage Toronto
Award for Heritage Planning and Architecture
Toronto Urban Design Awards
Award of Merit
Led by MOD Developments in collaboration with ERA and Hariri Pontarini Architects, this project has prioritized the rehabilitation of the Canadian Bank of Commerce Building, maintaining its visibility on Yonge Street by setting the connected tower behind the heritage building, and ensuring the 1905 building be conserved, renovated, and integrated into a new mixed-use tower, bringing contemporary life to the historic site.
A two-story glass pavilion was constructed between the two heritage banks, subordinate to the two heritage buildings, but filling a gap in the street face of the project. It was vital the street façade of the building remained unaltered. Entrance stairs were modified to provide the barrier-free route, and new granite steps were laid over the existing sandstone steps to bring the landing flush to the doorway, with oil-rubbed bronze handrails installed between the piers and columns.
West Block, Loblaws Groceteria Lakeshore
Toronto Urban Design Awards
Award of Merit
West Block Est 1928, the restoration of the 1928 Loblaws Groceteria building, relieves a local food desert, accommodates 1,100 digital economy workers, and rejuvenates a significant waterfront intersection. The prime architect Architects Alliance worked with heritage architect ERA, and devised a mixed-use plan that inserted significant residential density at the north end of the site, with servicing and parking access slipped beneath the Expressway. The value unlocked by this strategy financed the restoration of the Art Deco brick building, and the addition of a four-storey commercial annex that sits lightly atop the 1928 heritage structure. Clad in glass and a steel bris soleil, the addition is set back from the existing exterior walls to allow a clear reading of the historic and new-build elements. West Block is certified LEED Gold, with planted and low-albedo paving on the heritage rooftop terrace, highly efficient window assemblies, recycled and locally sourced materials, and FSCcompliance for all wood materials.
Ken Soble Tower
Hamilton Urban Design Awards
Civic Achievement
With ERA Architects as the lead, the Ken Soble Tower Transformation is a ground-breaking project rehabilitating a 1967 social housing apartment building in Hamilton, while reinvigorating community spaces, planning for aging-in-place and barrier-free living, and building resilience to a changing climate. One of the first such retrofits in North America, the Ken Soble Tower is set to be one of the largest EnerPHit (Passive House retrofit) certified projects in the world. The renewal project brought 146 units of deeply-affordable seniors’ housing back online, making the Ken Soble Tower one of the most ambitious social housing transformations in the country, and paving the way for the nation’s aging housing supply to secure a healthy, resilient future for millions of Canadians.
Gordonridge Community Multi-Sport Court
CSLA Awards of Excellence
Residential Landscapes
The Gordonridge Community Multi-Sport Court is a landmark community-led project located at the heart of a Toronto Community Housing campus. Led by ERA Architects as Landscape Architect, this dynamic project organizes play for all ages and abilities in an integrated landscape, at the centre of a post-war apartment tower community at Danforth Road and Midland Avenue in Toronto’s Scarborough area. The project was funded by Toronto Community Housing, MLSE Foundation and Canadian Tire Jumpstart Charities.
The Multi-Sport Court brings together basketball, volleyball, pickleball, table tennis, skateboarding and parkour play elements — framed within a new dynamic court surfacing and running track. It also provides barrier-free access, landscape-integrated spectator seating and a central tree canopy. Through integration of the court with the adjacent topography, it has become a nexus of neighbourhood activity.
ERA’s unique collaborative design approach made Gordonridge residents the core decision-makers, with the outcome reflecting the values, interests and identity of the community. ¬¬
Save Our Rand Estate
ACO Awards
The Margaret and Nicholas Hill Cultural Heritage Landscape Award
As longtime consultants and research experts on the Estate, ERA would like to acknowledge this significant award for the ‘Save Our Rand Estate’ community group. The Margaret and Nicholas Hill Cultural Heritage Landscape Award recognizes an individual, group, and/or community action project (as opposed to a professional commission) that has endeavoured to preserve a significant Cultural Heritage Landscape, or has worked to raise awareness of, and appreciation for a significant Cultural Heritage Landscape as defined by the Ontario Heritage Trust.
Established in 2018 in response to a commercial development and subdivision proposal for the Rand Estate in Niagara-on-the-Lake, a group of residents came together to champion the site as a significant cultural heritage landscape, and its importance to the community. Save Our Rand Estate (SORE) was founded with a mission to support the responsible development of the site through respect for the landscape and the significant historical elements of the property.
Located in Old Town Niagara-on-the-Lake, the Rand Estate, historically 50 acres in size, is representative of the early 20th century ‘Country Place Era’ in North America and has played a vital role in the history of the town and its identity. In the Shaw Festival’s formative years, for example, the Estate was the setting of recurring events with high-profile guests including prime ministers, premiers, and ambassadors.The estate is a significant work of Howard and Lorrie Dunington-Grubb, credited in part with the establishment of the profession of landscape architecture in Canada.
Senate of Canada Building (formerly Government Conference Centre)
International Architecture Awards
Government Buildings
ERA Architects worked as the heritage architects with DSA-KWC Architects in Joint Venture, as well as John G. Cooke & Associates Ltd as structural engineers. The rehabilitation aimed to reveal the historical elements of the building that were concealed when Union Station was converted to the GCC, such as the theatrical character of the interior procession, the axial progression of spaces, the dramatic use of natural light, and the rich palette of materials, while meeting the project’s functional and technical requirements. In addition, previous insertions in the significant interior spaces, such as the General Waiting Room and Concourse spaces have been removed. Given the building’s rich character, it is well suited to accommodate the Senate program and support its ceremonial traditions as the new Senate of Canada Building.
