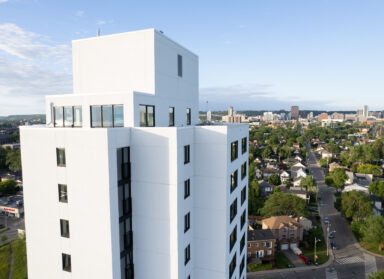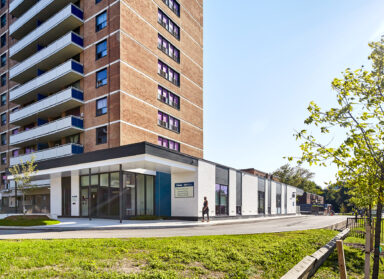One of the first of its kind in North America, the 18-storey affordable seniors tower serves as a model for low-carbon, resilient future
January 19, 2022 (Hamilton, ON) – ERA Architects (ERA) and PCL Construction (PCL) announce the Ken Soble Tower in Hamilton, Canada, has become the world’s largest residential building retrofitted to the Passive House standard — achieving the renowned EnerPHit certification — while also marking the first retrofit of its kind in North America.
As an example of Canada leading in large scale net-zero retrofits, the 18-storey, 146-unit CityHousing Hamilton building has achieved a staggering 94 per cent reduction in greenhouse gas emissions and a 91 per cent reduction in heating energy demand. At its peak, the total energy required to heat and cool a unit would be equivalent to the energy needed to power three incandescent light bulbs.
“We could not be more thrilled that the Ken Soble Tower project has achieved Passive House – EnerPHit certification. With over 10,000 towers across Canada in need of deep energy retrofits, the team at ERA Architects, PCL and CityHousing Hamilton have shown great leadership and we congratulate them on this tremendous achievement,” said Chris Ballard, CEO, Passive House Canada.
To meet the rigorous Passive House standards, a dynamic team specializing in apartment retrofits was brought together. This included prime consultant ERA Architects, a Toronto-based architecture firm known for its deep expertise in low-carbon retrofits and the force behind the Tower Renewal initiative, and PCL, Canada’s largest general contractor with deep expertise in building revitalization and in-house envelope engineering.
Using the Passive House EnerPHit standard, the Ken Soble Tower was retrofitted to support resident health and climate resilience, with embodied carbon in the building’s structure being saved through building re-use and revitalization of 146 units of affordable senior’s housing that will continue to serve the community for generations to come.
The retrofit also included a reconfiguration of all indoor and outdoor spaces to accommodate aging-in-place. Over 20 per cent of apartment suites now meet barrier-free standards, with expanded community facilities that support seniors’ programming.
Using 2050 temperature projections as a guiding foundation for the design, the Ken Soble Tower is climate resilient, supporting indoor health and comfort during both extreme heat and cold climate events anticipated in coming decades. Building performance was achieved in part through an ultra high-performance building envelope, with exterior and interior insulation that meet stringent airtightness requirements, triple-glazed windows, and heat recovery in all building penetrations. Obsolete and unhygienic HVAC systems have been fully modernized to provide fresh air to each suite.
To achieve EnerPHit certification, the team had to confirm that the final building was constructed and performed as designed. This was achieved through a comprehensive air tightness testing and quality management program that was developed by the project team and guided by PCL’s in-house envelope engineer and construction team. The effectiveness of PCL’s quality program was demonstrated by final operational whole building airtightness tests that bettered targets by more than 50 per cent at 0.235 air changes per hour (ACH) at 50 pascals pressure (Pa).
“Congratulations to CityHousing Hamilton on their innovative vision for the Ken Soble Tower project. Achieving EnerPHit certification reflects the expert rigor, best practices and collaborative efforts between our client, consultants, trades, and PCL,” said Marc Pascoli, Vice President and District Manager of PCL’s Toronto District Office. “The outcomes we’ve achieved demonstrate that high-performance building envelopes are possible on large-scale retrofit projects, paving the way for ultra-efficient retrofits to support a low carbon future.”
“We are very proud to have worked alongside CityHousing Hamilton to realize the renewal of the Ken Soble Tower as affordable and resilient housing, and one of the largest EnerPHit projects in the world,” says Graeme Stewart, Principal, ERA Architects. “Showcasing that low carbon retrofits are the path for a resilient future, offering health, safety and comfort to residents, the Ken Soble Tower is a true model for addressing the growing climate and housing crises of our time.”
As the oldest high-rise multi-residential building in CityHousing Hamilton’s (CHH) portfolio, Ken Soble Tower at 500 MacNab Street North has stood proud in Hamilton’s West Harbour neighbourhood since 1967. The building was fully occupied until 2014 when a mix of aging infrastructure and increasing capital costs led it to fall into disrepair.
Following several studies and consultations with residents and community members to explore the future of the building, including renovation, sale or replacement, a decision was made to retrofit the tower in 2016. Through the vision and leadership of the CityHousing Hamilton Board and CEO Tom Hunter, the Passive House standard was chosen for the project – a first of its kind in North America. The project is a showpiece for Canada’s ambitious National Housing Strategy, a Federal initiative to ensure the modernization and decarbonization of Canada’s affordable housing.
Through a two-year monitoring process, the Ken Soble Tower will become a teaching tool, offering real-time lessons in retrofit design. CHH, in partnership with the University of Toronto, ERA and PCL, will study and measure the impacts of the building on its residents and surrounding environment, including building performance, resident health and safety, and economic impacts, among others.
Quick Facts:
Project name: Ken Soble Tower
Size: 18 storeys, 80,000 sq ft., 146 units
Location: 500 MacNab Street North, Hamilton ON
Completion: June 2021
Project Team:
Client: CityHousing Hamilton
Lead Architect, Interiors and Landscape Design: ERA Architects
Construction Manager: PCL Construction
Structural and Building Envelope Consultant: Entuitive
Mechanical Consultant: Reinbold engineering group
Electrical Consultant: Nemetz (S/A) & Associates Ltd.
Passive House Consultant: JMV Consulting & Transsolar
Third-Party Passive House Certifier: Herz & Lang GmbH
Building Envelope Testing: Engineering Link
Commissioning Consultant: CFMS Consulting Inc.
About Passive House Canada
Passive House Canada is a national non-profit professional association advocating for the Passive House high-performance building standard. EnerPHit is the Passive House standard for retrofit projects. Passive House is recognized internationally as the optimal way to build healthy, climate-resilient, affordable, and energy-efficient residential, institutional, and commercial buildings through all stages of design, construction, and livability. We facilitate the adoption of the Passive House Standard through our advocacy work, education program, and nation-wide events.
About ERA Architects
ERA Architects Inc. (ERA) specializes in architecture, planning and landscape as they relate to existing places. Working with other firms to engage in city building, conserving heritage architecture, and improving the built environment, the firm’s core interest is in connecting heritage issues to wider considerations of urban design and city building, and to broader cultural values. ERA also specializes in retrofit, delivering more than 1,500 units of renewed affordable housing over the past five years, including 450 units of seniors’ housing. Since 2007, ERA has been a leader in Tower Renewal, working with owners, tenants, industry and government to support the transformation of aging affordable housing into resilient, healthy and safe places to live.
About PCL Construction
PCL is a group of independent construction companies that carries out work across Canada, the United States, the Caribbean, and in Australia. These diverse operations in the civil infrastructure, heavy industrial, and buildings markets are supported by a strategic presence in more than 30 major centers. Together, these companies have an annual construction volume of more than $8 billion, making PCL the largest contracting organization in Canada and one of the largest in North America. Watch us build at PCL.com.



