Search results for: 💙♦😂 Malegra fxt, sildenafil/fluoxetine, 100/40mg without prescription ↪ ✏ www.WorldPills.NET 📪 ↩. pharmacy link⚡🖤☢:Order Malegra FXT (Sildenafil + Fluoxetine) from $1.55 in, Promo Codes - JPS
Projects
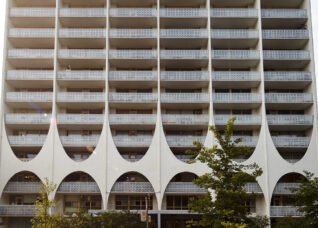 100 Spadina Road
100 Spadina Road
...balconies at 100 Spadina were handled differently. Unique amongst Prii buildings, the guardrails at 100 Spadina Rd were constructed of identifiably ‘60’s era perforated concrete blocks. Not only had the blocks been deteriorating (largely due to corroding rebar), but also the guards no longer met the requirements of the building code, which prohibits ‘climbable’ configurations. In lieu of pure conservation,...
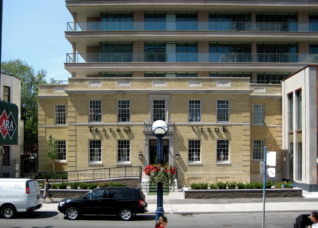 100 Yorkville Avenue
100 Yorkville Avenue
...building, which has been repaired and made weather-tight with the assistance of ERA. The stabilized structure was moved onto the sidewalk of Yorkville Avenue in 2006, while the new foundations for 100 Yorkville were constructed. It was moved back to its final location in 2008 and now houses Teatro Verde. 100 Yorkville is a residential/retail development with underground public parking....
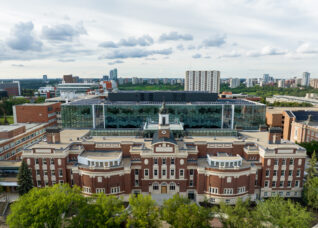 University Commons, University of Alberta
University Commons, University of Alberta
In a collaborative effort, ERA Architects and GEC Architecture successfully undertook the large-scale redevelopment of the historic Dentistry Pharmacy Building at the University of Alberta. The project aimed to create new teaching, academic, and administrative spaces while preserving the building’s cherished historic features and enhancing its sustainability and energy efficiency. The Dentistry Pharmacy Building held a prominent place as a...
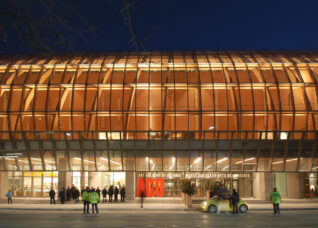 Art Gallery of Ontario
Art Gallery of Ontario
...West, a composed collage of architectural styles and talent representative of Toronto’s growth and evolution since 1818. It is a part of a cultural community that includes Grange Park, the Ontario College of Art (OCAD) and many local art galleries. ERA worked with Frank Gehry Architects as the Heritage Consultant for the 2002-2009 renovations and expansion of the gallery. http://www.ago.net/...
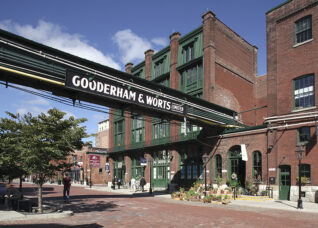 The Distillery District
The Distillery District
...a change of use permit for transitioning the facility from its exiting retail designation to a mixed-use facility with both retail and industrial programming. Client: Cityscape Development Corporation & Dundee Realty Photo credits: Kayla Rocca and Arthur Mola ERA’s Michael McClelland has written about the adaptive reuse strategy of the Distillery District in Canadian Architect and Heritage Magazine. http://www.thedistillerydistrict.com/ http://www.distilleryheritage.com/...
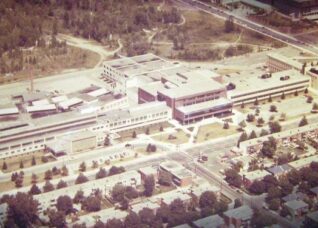 Collège Ahuntsic Heritage Background Study
Collège Ahuntsic Heritage Background Study
...of Graphic Arts) and Pavilions A and T (former Montreal Technical School – North Section) were built in 1956 and 1958 respectively, even before the creation of the CEGEP, in order to create a leading-edge technical education centre. Following their annexation to the CEGEP, other pavilions were added over time to meet the growing needs of the Institute. In addition,...
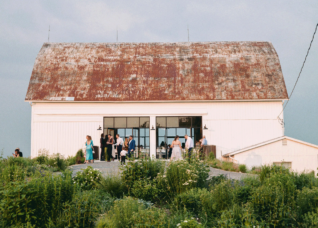 The Brighthouse Farm
The Brighthouse Farm
The 100-acre Anderson-Brighthouse farmstead contains a farmhouse and barn built in 1867, a series of out buildings, and an eight-acre clearing nestled amongst a dense forest. After a successful interior renovation of the farmhouse, the owners engaged ERA as lead architects to convert the barn into a 100-person multi-purpose event space, that, according to the owners, “felt more like an...
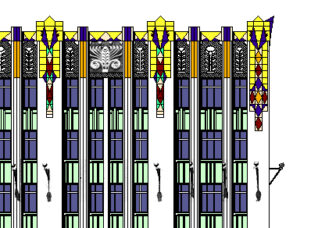 Richmond Adelaide Centre
Richmond Adelaide Centre
The Richmond Adelaide Centre consists of a large block of commercial buildings in downtown Toronto. Significant heritage buildings, from the 1920s through to the 1960s exist on the site including the Concourse Building (100 Adelaide St. W.) of 1929, an important heritage property designated by the City of Toronto under Part IV of the Ontario Heritage Act. 100 Adelaide St....
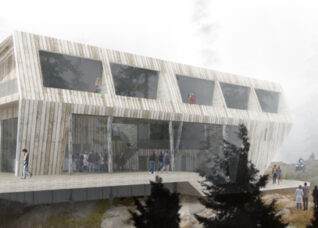 Culture of Outports: Majumder Manor
Culture of Outports: Majumder Manor
The ‘Culture of Outports‘ project proposes that an understanding of the unique history and character of outport communities is essential in order to successfully plan and manage their future evolution, post fisheries. There are plenty of examples throughout the province to suggest that communities are in search of inventive ways to invent new industries and ways of life in response...
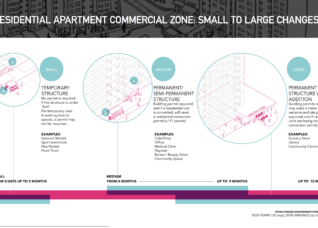 The RAC Zone
The RAC Zone
...not have been possible without this diverse group of collaborators and stakeholders working together. It is a testament to what is possible through collaboration, and perhaps the start of new way for social agencies, local communities, architects, and the City to work together towards a brighter Toronto. To learn more about the RAC zone, visit www.raczone.ca and www.towerrenewal.com ...
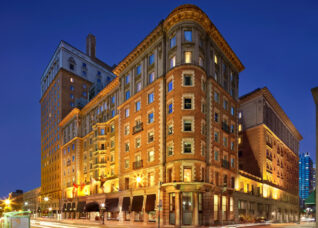 King Edward Hotel
King Edward Hotel
...and had been unoccupied for the past twenty years. They were subsequently stripped back to their bare steel columns and concrete floors. ERA oversaw the construction of 140 residential suites within these existing spaces, with a total floor area of approximately 100,000 square feet. All 1970s metal windows were replaced with new wood sash windows and residential balconies were added...
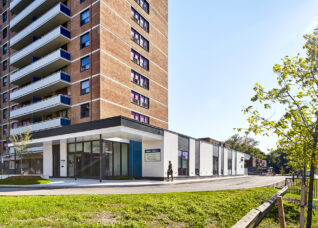 Lawrence-Orton
Lawrence-Orton
...to engender trust through the most disruptive months of construction, when the resident leaders became advocates for the project with their neighbours. Project Team: Owner: Toronto Community Housing Architect: ERA Architects Inc. / SvN Architects and Planners Landscape Architect: ERA Architects Inc. Building Envelope and Structural Engineers: Entuitive Corporation Mechanical Engineer: Smith + Anderson Electrical Engineer: Smith + Anderson Sustainability...