Search results for: 💙♦😂 Malegra fxt, sildenafil/fluoxetine, 100/40mg without prescription ↪ ✏ www.WorldPills.NET 📪 ↩. pharmacy link⚡🖤☢:Order Malegra FXT (Sildenafil + Fluoxetine) from $1.55 in, Promo Codes - JPS
Projects
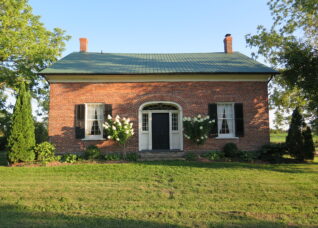 Gorsline House
Gorsline House
...and re-incorporated the salvaged woodwork back to its historic locations while the newly-designed staircase incorporated the original newel and spindles. The kitchen and bathrooms were given complementary upgrades to ensure the ideal contemporary lifestyle meshed seamlessly with the restored historic house The owners tracked the restoration project on their personal blog showing their passionate stewardship of this historic 100-acre property....
 Dragon Centre Stories
Dragon Centre Stories
...that sprung up in the Agincourt area in the following years. In October 2019, in anticipation of the mall’s redevelopment, a group of collaborators hosted a commemoration and story-sharing event at the mall. Over 100 people came to remember, honour, and process the pending loss of Dragon Centre and its place in Scarborough’s history. Collaborators included Howard Tam of ThinkFresh...
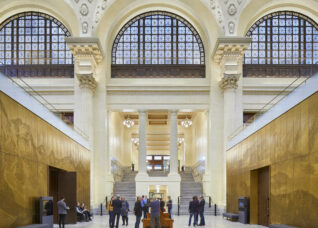 Senate of Canada Building
Senate of Canada Building
Constructed in 1912 as Ottawa’s Union Station rail terminal, the Senate of Canada Building has undergone significant transformations over the last 100 years. Designed by Montreal architectural firm Ross and MacFarlane, the building is an excellent example of the Beaux-Arts railway station tradition popular in the early 20th century, bearing many similarities to New York’s legendary Pennsylvania Station. In 1966,...
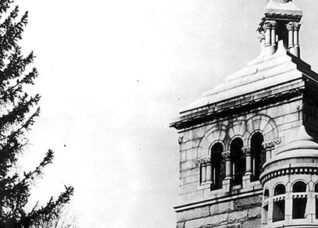 Massey Mausoleum, in Mount Pleasant Cemetary
Massey Mausoleum, in Mount Pleasant Cemetary
...patron, Hart Massey. The monument consists of a tower-like structure with a basilica plan and a below-grade crypt, all designed in a Romanesque style. The structure had deteriorated in condition over time, and ERA was retained to provide heritage conservation services in order to restore the exterior and interior of the structure, as well as recommend a long-term conservation strategy....
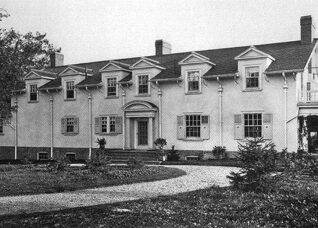 Maclean House at 7 Austin Terrace
Maclean House at 7 Austin Terrace
...property owner was removing architectural elements and trim from the subject property. Since City Council was not scheduled to meet until January 2010, Aileen Carroll, Minister of Culture for the Province of Ontario, was requested to issue a stop order under Section 35(2) of the Ontario Heritage Act. On December 21, 2009, an issue was ordered requiring the property owner...
 Exploratory typo-morphological study of Île-d’Orléans
Exploratory typo-morphological study of Île-d’Orléans
...carried out a review of the available documentation, in order to understand the main conservation issues, the current applicable protection framework and the objectives targeted by the implementation of the new by-law. The topic of the “intensity” of the MCCQ’s requirements in the various sectors, and the issue of the visibility of the interventions from the public realm and the...
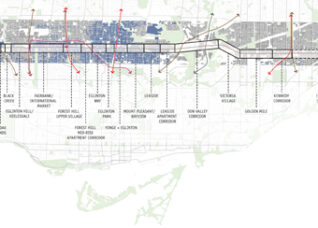 Eglinton Crosstown Study
Eglinton Crosstown Study
...a team that includes Brook McIlroy, planningAlliance, and Public Work, among others, in planning and designing the corridor as it prepares to be transformed. For its part, ERA has examined Eglinton’s historical growth, its diverse neighbourhoods, and its unique urban forms, in order to make recommendations on how the corridor’s heritage can inform positive growth and evolution for its future....
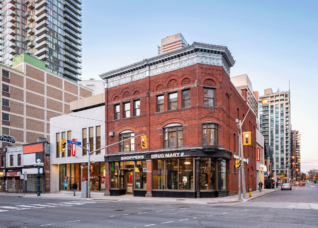 Yonge and Charles (Shoppers Drug Mart)
Yonge and Charles (Shoppers Drug Mart)
...story of the building’s evolution and growth. The second and third floors were merged into a double height space, in order to support the ongoing retail use. Maintaining the original purpose of the space as a popular retail location in an evolving neighbourhood was important to the overall approach to this project, as was maintaining the character of Yonge Street,...
 La Cour d’appel du Québec (Quebec Court of Appeals)
La Cour d’appel du Québec (Quebec Court of Appeals)
...home of Prime Minister Pierre Trudeau. The Cour d’appel du Québec is a late and particularly modern take on Beaux-Arts neoclassicism, and is notable for its giant order columns along Notre-Dame Street, its semi-circular entrance porch, its projecting cornice, and its fine stone masonry. ERA and Kubanek Architecte are proud to be overseeing heritage conservation work in the interior entrance...
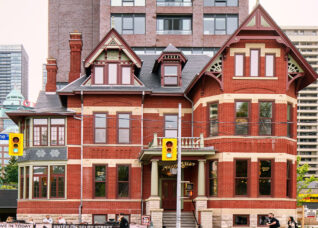 The Selby
The Selby
...representation of Queen Anne Revival styling. Nathan Cyprys ERA ‘s work on The Selby project focused on the rehabilitation and restoration of the Mansion in order to uphold the key architectural features of the building and ensure it maintained street level uses accessible to the public. This included moving the retained structure – twice – before settling in its new...
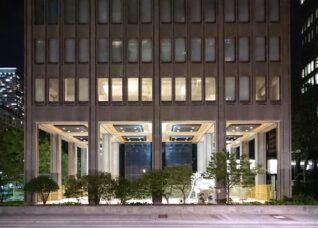 Macdonald Block
Macdonald Block
...energy retrofit measures would be integrated within a program of conservation that includes materials salvage, construction phasing and the development of rehabilitation details. ERA then developed a series of comprehensive performance specifications to form the basis of design for a design-build team selection process in order to be executed under the Alternative Delivery Model. ERA will continue its role during...
 East/West: A Guide to Where People Live in Downtown Toronto
East/West: A Guide to Where People Live in Downtown Toronto
...the sectional grid because they illustrate major trends, ideas, or issues that could not be easily treated within the framework of the downtown. East/West: A Guide to Where People Live in Downtown Toronto is our invitation to visit, explore and reflect upon the neighbourhoods and housing sites of Toronto. For more about the book, or to order, please see Coach...