Search results for: ✏ Generic viagra super active, sildenafil citrate, 100mg > ✓💋 www.USPharm.ORG 😂️ ↢. cheap pharmacy📪🐕:Medical Information, viagra super force,sildenafil 100mg for sale,generic viagra super active sildenafil 100mg
Projects
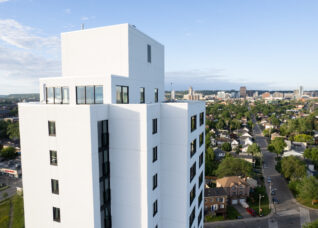 Ken Soble Tower
Ken Soble Tower
...only possible, but critical to preserving and enhancing housing across the country. ” –Graeme Stewart, ERA Architects Built in 1967, the Ken Soble Tower is the oldest high-rise multi-residential building in CityHousing Hamilton’s portfolio and has been in decline for several years. After considering several options including sale, rebuild, capital repair, and rehabilitation, CityHousing opted to retrofit the building, making...
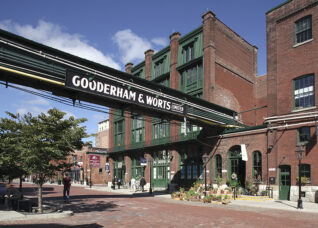 The Distillery District
The Distillery District
...a change of use permit for transitioning the facility from its exiting retail designation to a mixed-use facility with both retail and industrial programming. Client: Cityscape Development Corporation & Dundee Realty Photo credits: Kayla Rocca and Arthur Mola ERA’s Michael McClelland has written about the adaptive reuse strategy of the Distillery District in Canadian Architect and Heritage Magazine. http://www.thedistillerydistrict.com/ http://www.distilleryheritage.com/...
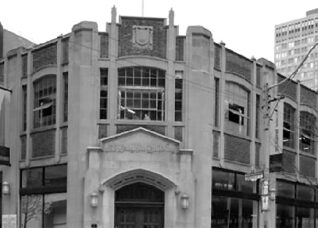 Burano – Addison Motors
Burano – Addison Motors
...Hutton and Souter Architects and constructed in 1925, the City of Toronto designated the property in December 1999. The building was methodically dismantled stone by stone, removed from the site and stored until the new super structure could be constructed. The original building was returned to the site and reconstructed exactly as it appeared previously, enveloping the new building behind....
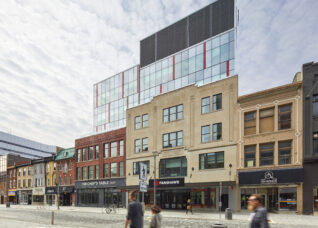 Fanshawe College: School of Culinary Arts & Information Technology
Fanshawe College: School of Culinary Arts & Information Technology
The Kingsmill’s Department Store building in downtown London is now home to Fanshawe College’s Schools of Information Technology and Tourism, Hospitality and Culinary Arts. Located on 130 Dundas Street, previously 126-132 Dundas St, the building is an important cultural landmark for the city and was built in 1865. Its current façade is composed of both limestone and brick veneer dating...
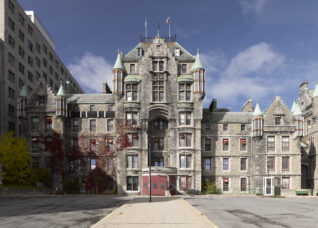 The McGill New Vic Project
The McGill New Vic Project
...a place to advance the knowledge of medical sciences and to train nurses. Over its 130-year history, several buildings were added to the original pavilions, reflecting the evolution of medicine throughout the 20th century. Because of its location, architecture, and history, the complex is recognized by several statutes including being one of the major buildings located in the Mount Royal...
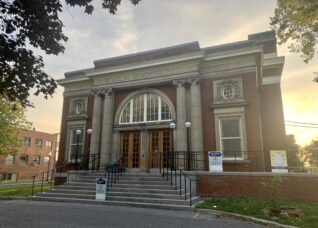 Douglas Mental Health Institute Heritage Background Study
Douglas Mental Health Institute Heritage Background Study
...isolation of patients in close proximity to nature, the campus gradually expanded outwards to become an integral part of the surrounding neighbourhood. The pavilions, organized in a central core or spread out across the green campus, were for the most part also transformed to adapt to new medical practices. The institute is still in operation today, but uses and needs...
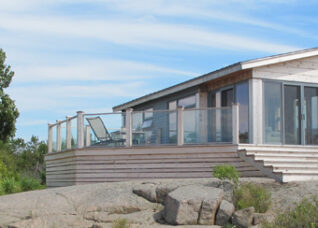 Wild Rose Bunkie
Wild Rose Bunkie
...a bathroom within an efficient 540 square feet. The interior, which is bathed in lake light and wonderful views thanks to daylighting techniques like a clerestory and walls of expansive windows, is finished with a combination of new and salvaged woods. The exterior is clad in hardy and rustic wood siding and shingles to withstand the hurricane-force winds of the...
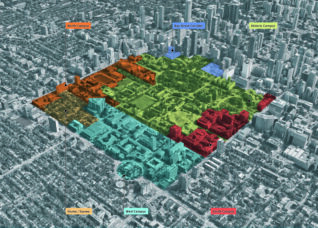 University of Toronto St. George Campus
University of Toronto St. George Campus
...Secondary Plan, together with a first phase of the Urban Design Guidelines. Though City Staff are the authors of the final documents, ERA’s heritage assessment was key to informing the Secondary Plan that is now in force. The combined result is a framework to support the University’s prestigious role, status, and identity in a layered campus that balances stewardship with...
 Friends of Allan Gardens (FOAG)
Friends of Allan Gardens (FOAG)
Since its inception in 1858, Allan Gardens has been a distinctive part of Toronto, dedicated to offering a stimulating environment for the pleasure of Torontonians. Originating as a horticultural feature at the centre of William Allan’s Park Lot V, Allan Gardens has watched the city grow and evolve around it. ERA is pleased to be playing an active role in...
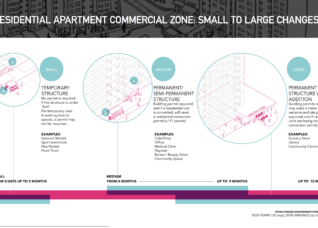 The RAC Zone
The RAC Zone
...not have been possible without this diverse group of collaborators and stakeholders working together. It is a testament to what is possible through collaboration, and perhaps the start of new way for social agencies, local communities, architects, and the City to work together towards a brighter Toronto. To learn more about the RAC zone, visit www.raczone.ca and www.towerrenewal.com ...
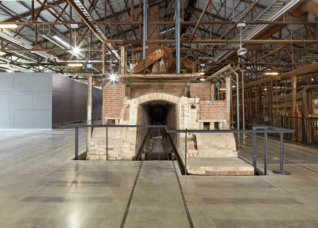 The Kiln Building (Building 16), Evergreen Brick Works
The Kiln Building (Building 16), Evergreen Brick Works
...associated with the brick manufacturing process were an important part of Building 16’s cultural heritage value and risked being concealed by the new concrete floor. The proposed strategy was three-fold: portions of the existing rails were retained in situ (where the original floor level was kept), concealed segments of active rails were interpreted with a flat plate metal insert, and...
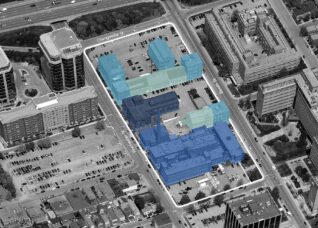 Booth Street Redevelopment Master Plan
Booth Street Redevelopment Master Plan
...into the overall site remediation plan and redevelopment strategy. The Booth Street Complex features seven buildings comprised of 17 individual structures. Constructed between 1911 and 1952, the buildings include laboratories as well as research and office spaces designed for the use of the federal Department of Mines, which was active until the early 2000s. As Heritage Consultants, ERA worked with...