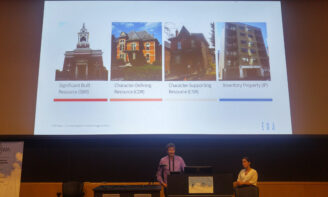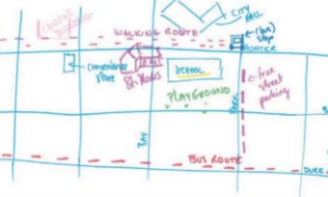Search results for: ✏ Generic viagra super active, sildenafil citrate, 100mg > ✓💋 www.USPharm.ORG 😂️ ↢. cheap pharmacy📪🐕:Medical Information, viagra super force,sildenafil 100mg for sale,generic viagra super active sildenafil 100mg
Projects
 People Per Hectare
People Per Hectare
...in terms of numerical ratios, or other quantitative abstractions. Our intention with this installation is to try and map the spatial experience of specific densities to their numerical signifiers, as free of imported bias (culture, context, etc) as possible. By assembling this information we are now able to consider: how do Toronto’s neighbourhoods compare? The map can be downloaded here....
 Ridgeway Community Courts
Ridgeway Community Courts
...who pursued funding through the Maple Leaf Sports and Entertainment Foundation (MLSE) and the Rotary Club, a unique partnership was created, with the project driven by ground-up advocacy. Working closely with Ridgeway youth and a number of local stakeholders, the result was a public space that is truly reflective of the community’s vision. For more information check out the following...
 Centretown Heritage Inventory
Centretown Heritage Inventory
...in Centretown, providing insights into its built and landscape character and evolution. Serving as the first phase of the City of Ottawa’s Centretown Heritage Study, which informed the 2022 Centretown and Minto Park Heritage Conservation District (HCD) Plan, the Inventory provides essential information about cultural heritage resources in a multifunctional database. This data enables the development of conservation goals, strategies,...
Stories

Flashback Friday: A Jane’s Walk Down Memory Lane
by
...What is Universal Accessibility? And why is it important? The team was encouraged to think about challenges to pedestrian accessibility in downtown Winnipeg and to envision solutions regarding universal and accessible design. Image via JanesWalk.org Feeling inspired? Find out how to lead your own walk or join a walk here: janeswalk.org Read Shawn Micallef’s insightful article on leading Jane’s Walks....
Read More
ERA leads the conversation of digital transformation at the Beijing Urban and Architecture Biennale
by
Building Information Modeling or Building Information Management (BIM) is the foundation of digital transformation in the Architecture, Engineering, and Construction industry (AEC). It is a highly collaborative process that allows architects, engineers, developers, contractors, manufacturers, and other construction professionals to plan, design, and construct a structure or building within one single 3D model. It can also span into the operation...
Read More
Heritage Toronto 2017 Award Nominations and Great Architectural Heritage Bus Tour
by
The 2017 Heritage Toronto award nominations are now listed on the organization’s website. ERA is pleased to share that the firm is represented through three projects in the following categories: Public History Award Howard Street House Move Creators: David Dworkind, Filmmaker and Timelapse Devin Lund, Timelapse Producers: Rafi Younger, Lanterra Developments Ltd. Scott Weir, ERA Architects William Greer Architectural Conservation...
Read More
Canada’s Ken Soble Tower certified as world’s largest residential Passive House EnerPHit retrofit
by
...Hamilton have shown great leadership and we congratulate them on this tremendous achievement,” said Chris Ballard, CEO, Passive House Canada. To meet the rigorous Passive House standards, a dynamic team specializing in apartment retrofits was brought together. This included prime consultant ERA Architects, a Toronto-based architecture firm known for its deep expertise in low-carbon retrofits and the force behind the...
Read More
1960s Canada: An interview with Vincent Massey Tovell
by
...after the war. The ‘60s were really a wonderful period. New ideas were for everyone, not just an elite. There was a whole new generation of people after the war who travelled, who were open to new ideas. There came a kind of new middle class with the possibility of university education, who had worked in the forces. Men and...
Read More
Hamilton‘s Durand Built Heritage Inventory project paper has been published by the ISPRS
by
...and Angela Garvey have written a paper on the project’s digital workflow, which they presented at the CIPA International Biennial Symposium in Ottawa this fall. The International Society for Photogrammetry and Remote Sensing has recently published their paper. Link to Hamilton City Council recommendations: https://www.hamilton.ca/city-planning/heritage-properties/hamilton-built-heritage-inventory-process Link to CIPA International Biennial Symposium: http://www.cipaottawa.org/ For access to the published paper, click here....
Read More
62 – 64 Charles Street: The Lost Craft of Tuck-pointing Returns
by
...honoured last fall with a 2017 CAHP Award of Excellence —Materials, Craftsmanship and Construction. ERA is continuing to feature this technique prominently through work on the Selby Hotel at 592 Sherbourne, which is set to be completed in the summer. For more information: https://www.youtube.com/watch?v=zxPc6_2R-Hc Article by Dave LeBlanc in the Globe and Mail: https://www.theglobeandmail.com/real-estate/toronto/the-lost-art-of-tuckpointing-reborn-intoronto/article37802073/ Related content: https://www.eraarch.ca/2017/capitalizing-on-heritage-awarding-conservation-materials-craftsmanship-and-construction/ https://www.eraarch.ca/2017/era-learns-the-fine-art-of-tuckpointing-from-a-melbourne-based-master/ https://www.eraarch.ca/2012/tuckpointing-a-note-on-detail/ ...
Read More
The Legacy Lives On: Hamilton’s Built Heritage Inventory as an emerging practice in historic urban landscape stewardship
by
...they inhabit could, in the future, be used by cities to identify a much broader range of conservation opportunities, better understand an area’s capacity to change and evolve, and reposition historic resources to serve as the springboard and foundation for new development….’ Article in CIP’s PLAN Canada Journal: http://www.kelmanonline.com/httpdocs/files/CIP/plancanadawinter2017/index.html Related content: https://www.eraarch.ca/2017/hamiltons-durand-built-heritage-inventory-project-incorporates-digital-innovation-to-develop-a-citywide-approach-to-heritage-planning/ https://www.eraarch.ca/project/hamilton-downtown-built-heritage-inventory/ https://www.eraarch.ca/2013/9295/ All images courtesy of ERA Architects....
Read More
Storefronts and urban evolution: Q&A with Shannon Clayton
by
...have entirely superseded and absorbed storefronts as an entity separate and distinct from the rest of a building. The problem is that the base of the façade has become the most generic part of new buildings, but it has the greatest impact on the urban experience. There used to be this hierarchy of building design in which the most detailed...
Read More