Search results for:
Projects
 One Millionth Tower
One Millionth Tower
The One Millionth Tower project is part of the remarkable HIGHRISE initiative, which is a collaboration between a group of local residents, ERA Architects, and the NFB working to re-imagine and explore the potential of North Etobicoke’s high-rise Kipling Towers. The National Film Board of Canada’s HIGHRISE project is a multi-year, multi-media, collaborative documentary project about the human experience in...
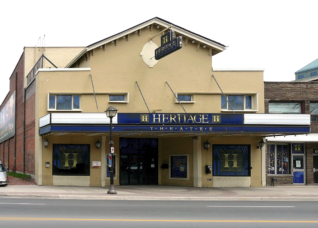 Brampton Heritage Theatre
Brampton Heritage Theatre
The Heritage Theatre, formally the Capital Theatre, has a long history within the city of Brampton. Built in 1923 to feature silent movies and then transformed into a performance theatre, it has a long legacy in being host to up-and-coming stars. The construction of the new Performing Arts Centre nearby marked the development of Brampton’s Heritage Theatre Block. In anticipation...
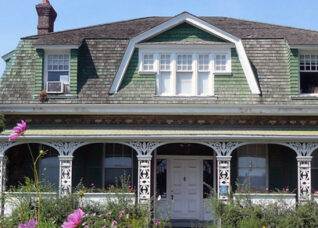 Ashbridge Estate
Ashbridge Estate
The Ashbridge Estate consists of two residential buildings and four outbuildings, including a two storey Regency and Arts and Crafts home, sheds and a barn, all set upon two acres of land. It was continuously owned and occupied by the Ashbridge familyfor 200 years, until 1972, when it was donated to the Ontario Heritage Trust. ERA was retained to develop...
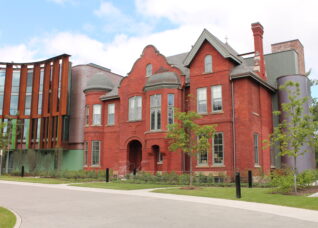 Sisters of St. Joseph: Taylor House
Sisters of St. Joseph: Taylor House
This building, sited on the east bank of Toronto’s Don River, was constructed in 1885 for John F. Taylor, founder of the Don Valley Brick Works. The building was designed in the Queen Anne style by architect D.B. Dick, and is constructed from local brick on a stone base. Over many years of use, the building had undergone many additions...
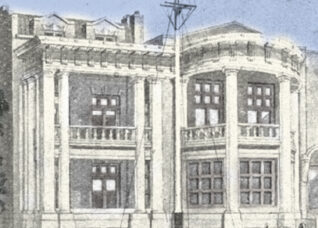 Royal Canadian Military Institute
Royal Canadian Military Institute
This project involved the heritage conservation of the Royal Canadian Military Institute on Toronto’s University Avenue. Built in 1907, expanded in 1912, 1935 and renovated in the 1960s, the RCMI has a long history of evolving to meet the needs of its members. A partnership between the Royal Canadian Military Institute and Tribute Communities will allow for a condominium to...
 Culture of Outports
Culture of Outports
This initiative by ERA Architects and the Centre for Urban Growth and Renewal (CUG+R), uses research, design, and planning to help support livable communities undergoing economic and cultural change after the decline of the Northern Cod Fishery. The Culture of Outports team uses historical research, field research, and public consultation to assess the built, natural, and “intangible” cultural resources of...
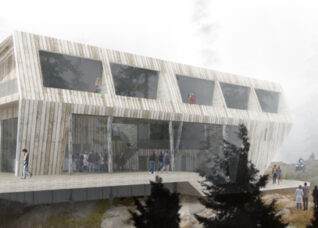 Culture of Outports: Majumder Manor
Culture of Outports: Majumder Manor
The ‘Culture of Outports‘ project proposes that an understanding of the unique history and character of outport communities is essential in order to successfully plan and manage their future evolution, post fisheries. There are plenty of examples throughout the province to suggest that communities are in search of inventive ways to invent new industries and ways of life in response...
 Lang Tannery
Lang Tannery
The Lang Tannery site is an industrial complex that occupies 5.5 acres on two city blocks in the designated warehouse district of the city of Kitchener. It contains approximately fifteen interconnected industrial buildings from one to five storeys in height built between c. 1896 and 1956. The Lang Tannery complex is a significant landmark. It reflects Kitchener’s industrial history of...
Stories

Uno Prii
by
Uno Prii designed apartments on Jane Street, near Finch Avenue West, 1966 Wednesday’s Design Forum focused on the high-rise apartments designed by Uno Prii. Graeme Stewart, co-editor of Concrete Toronto, argued that Prii deserves to be in the same pantheon as Peter Dickinson and John Andrews. Philip Evans presented a compelling case that Prii buildings, while beautiful, are some of...
Read MoreParkdale’s coat of arms — for 10 years
by
The 1998 creation of the “megacity”, a merger of all of metro Toronto’s cities and boroughs, was the last in a long line of annexations. Places like Forest Hill, Swansea and Parkdale were once independent towns with their own municipal buildings and councils. I was perusing the book Parkdale In Pictures: Its Development To 1889 by Margaret Laycock and Barbara...
Read More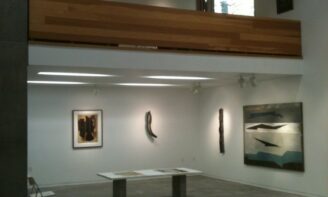
Hidden Architectural Gems
by
As part of our exploration of the County and surrounding areas, we recently had the opportunity to visit a few true architectural gems – Otto Roger’s artist studio by architect Siamak Hariri and the Bata Residence (in Batawa) by architect John B. Parkin. The Bata residence (currently being documented by Carleton University students) is a remarkable and well preserved example...
Read More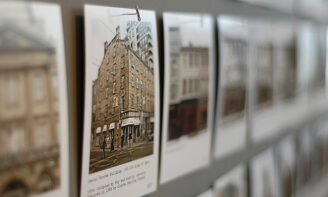
More on Found Toronto exhibit
by
ERA’s exhibit down at the Harbourfront Centre received some attention recently in the National Post, a mention on Spacing’s blog by Heritage Toronto’s Gary Miedema, and on the blog Her*itage and His*tory. We thought it would be a good time to give readers of the ERA Office Blog a little more background on the exhibit and show off some photos....
Read More